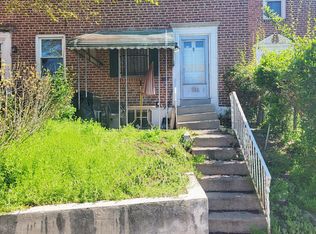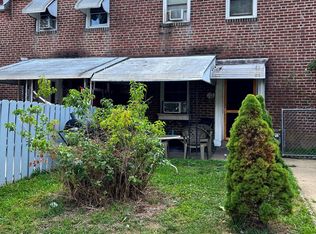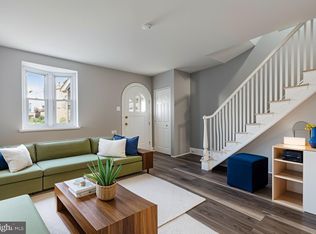Sold for $160,000
$160,000
131 Margate Rd, Upper Darby, PA 19082
3beds
1,086sqft
Townhouse
Built in 1947
1,307 Square Feet Lot
$195,700 Zestimate®
$147/sqft
$1,867 Estimated rent
Home value
$195,700
$182,000 - $211,000
$1,867/mo
Zestimate® history
Loading...
Owner options
Explore your selling options
What's special
Welcome 131 Margate Rd. This Fully renovated brick house located in the hart of Upper Darby. Next to public transportation , block away from school, trolly line, park , library shopping and many more. It could be your very first home you own or it could be a great investment property. You walk up the step to the house you will find a very nice living room to the dining are and brand new kitchen . All the appliances is brand new. The second floor you will find two nice bedrooms with lots of closet space and a hall bathroom. The basement is fully finish with a nice bedroom with big closet and a full bathroom, there is is utility area and launder area. There is a nice front and back yard for your flower and vegetable garden . There is one car parking spot in the back and street parking is always available. This is a very quite block . This is a very easy showing Make your appointment today.
Zillow last checked: 8 hours ago
Listing updated: March 21, 2023 at 09:03am
Listed by:
Mohammed Ullah 267-278-3238,
BHHS Fox&Roach-Newtown Square,
Co-Listing Agent: Mohammad Nurul Islam 347-553-4453,
BHHS Fox&Roach-Newtown Square
Bought with:
Andrew Kraft, 1860767
Springer Realty Group
Source: Bright MLS,MLS#: PADE2040232
Facts & features
Interior
Bedrooms & bathrooms
- Bedrooms: 3
- Bathrooms: 2
- Full bathrooms: 2
- Main level bathrooms: 1
- Main level bedrooms: 2
Basement
- Area: 0
Heating
- Forced Air, Central, Natural Gas
Cooling
- Central Air, Electric
Appliances
- Included: Gas Water Heater
Features
- Basement: Finished
- Has fireplace: No
Interior area
- Total structure area: 1,086
- Total interior livable area: 1,086 sqft
- Finished area above ground: 1,086
- Finished area below ground: 0
Property
Parking
- Total spaces: 1
- Parking features: Driveway, On Street
- Uncovered spaces: 1
Accessibility
- Accessibility features: 2+ Access Exits
Features
- Levels: Two
- Stories: 2
- Pool features: None
Lot
- Size: 1,307 sqft
- Dimensions: 16.30 x 82.83
Details
- Additional structures: Above Grade, Below Grade
- Parcel number: 16040122200
- Zoning: R-10 RES
- Special conditions: Standard
Construction
Type & style
- Home type: Townhouse
- Architectural style: Contemporary
- Property subtype: Townhouse
Materials
- Brick
- Foundation: Slab
Condition
- New construction: No
- Year built: 1947
- Major remodel year: 2023
Utilities & green energy
- Sewer: Public Sewer
- Water: Public
Community & neighborhood
Location
- Region: Upper Darby
- Subdivision: Stonehurst
- Municipality: UPPER DARBY TWP
Other
Other facts
- Listing agreement: Exclusive Agency
- Ownership: Fee Simple
Price history
| Date | Event | Price |
|---|---|---|
| 3/21/2023 | Sold | $160,000+0.1%$147/sqft |
Source: | ||
| 2/10/2023 | Pending sale | $159,900$147/sqft |
Source: Berkshire Hathaway HomeServices Fox & Roach, REALTORS #PADE2040232 Report a problem | ||
| 2/10/2023 | Contingent | $159,900$147/sqft |
Source: | ||
| 2/3/2023 | Listed for sale | $159,900$147/sqft |
Source: | ||
| 2/1/2023 | Pending sale | $159,900$147/sqft |
Source: Berkshire Hathaway HomeServices Fox & Roach, REALTORS #PADE2040232 Report a problem | ||
Public tax history
| Year | Property taxes | Tax assessment |
|---|---|---|
| 2025 | $3,312 +3.5% | $75,660 |
| 2024 | $3,200 +11.4% | $75,660 +10.3% |
| 2023 | $2,873 +2.8% | $68,580 |
Find assessor info on the county website
Neighborhood: 19082
Nearby schools
GreatSchools rating
- 4/10Bywood El SchoolGrades: 1-5Distance: 0.3 mi
- 3/10Beverly Hills Middle SchoolGrades: 6-8Distance: 0.3 mi
- 3/10Upper Darby Senior High SchoolGrades: 9-12Distance: 1 mi
Schools provided by the listing agent
- Elementary: East Lansdowne
- District: Upper Darby
Source: Bright MLS. This data may not be complete. We recommend contacting the local school district to confirm school assignments for this home.
Get pre-qualified for a loan
At Zillow Home Loans, we can pre-qualify you in as little as 5 minutes with no impact to your credit score.An equal housing lender. NMLS #10287.


