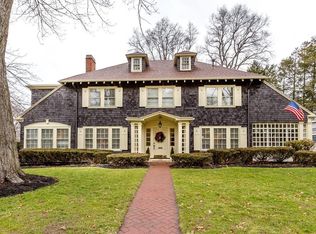Sold for $1,100,000 on 10/16/25
$1,100,000
131 Monatiquot Ave, Braintree, MA 02184
3beds
2,393sqft
Single Family Residence
Built in 1917
0.46 Acres Lot
$1,101,600 Zestimate®
$460/sqft
$4,365 Estimated rent
Home value
$1,101,600
$1.02M - $1.18M
$4,365/mo
Zestimate® history
Loading...
Owner options
Explore your selling options
What's special
A timeless Braintree landmark "THE TULIP HOUSE" is admired for its storybook charm,graceful architecture&vibrant spring gardens.Located on one of the most desirable streets in town&with just under 1/2 acre,this 1917 classic has been cherished for generations.Each year,waves of tulips transform the grounds into a breathtaking masterpiece.Inside,the home offers 3-4bedrooms,2.5 baths,traditional living room with fireplace,formal dining room with Waterford Crystal chandelier, heated sunroom(that overlooks the gardens)+unfinished 3rd floor walk-up.ALSO,a recent addition enhances the home with a full 1st floor bath/ laundry,pantry/serving area&cathedral ceiling family room(OR alternative first floor bedroom suite).Period details include: Built-ins,moldings&timeless woodwork throughout. A charming 2 car barn-style garage adds character&function.While updates are needed, the home has been lovingly maintained & is priced accordingly.Plot plan attached. OPEN HOUSES:FRIDAY 5-7PM, SAT/SUN 12-2pm
Zillow last checked: 8 hours ago
Listing updated: October 16, 2025 at 11:33am
Listed by:
Carol J. Lochiatto 617-974-5864,
Keller Williams Realty 781-843-3200
Bought with:
Greater Boston Home Team
Greater Boston Home Buying
Source: MLS PIN,MLS#: 73421021
Facts & features
Interior
Bedrooms & bathrooms
- Bedrooms: 3
- Bathrooms: 3
- Full bathrooms: 2
- 1/2 bathrooms: 1
Primary bedroom
- Features: Walk-In Closet(s), Flooring - Hardwood
- Level: Second
- Area: 227.44
- Dimensions: 14.83 x 15.33
Bedroom 2
- Features: Walk-In Closet(s), Flooring - Hardwood
- Level: Second
- Area: 177.43
- Dimensions: 14.58 x 12.17
Bedroom 3
- Features: Walk-In Closet(s), Flooring - Hardwood
- Level: Second
- Area: 144.99
- Dimensions: 11.92 x 12.17
Primary bathroom
- Features: No
Bathroom 1
- Features: Bathroom - Half, Flooring - Hardwood
- Level: First
- Area: 43.31
- Dimensions: 6.42 x 6.75
Bathroom 2
- Features: Bathroom - Full, Bathroom - With Shower Stall
- Level: First
- Area: 66
- Dimensions: 8.25 x 8
Bathroom 3
- Features: Bathroom - Full, Bathroom - With Tub & Shower, Flooring - Hardwood
- Level: Second
- Area: 66.7
- Dimensions: 7.08 x 9.42
Dining room
- Features: Flooring - Hardwood, French Doors
- Level: First
- Area: 198.44
- Dimensions: 12.67 x 15.67
Family room
- Features: Cathedral Ceiling(s), Closet/Cabinets - Custom Built, Flooring - Hardwood, Exterior Access, Recessed Lighting, Slider
- Level: Main,First
- Area: 277.5
- Dimensions: 18.5 x 15
Kitchen
- Features: Flooring - Hardwood, Exterior Access
- Level: First
- Area: 297.67
- Dimensions: 19 x 15.67
Living room
- Features: Coffered Ceiling(s), Flooring - Hardwood, French Doors, Crown Molding
- Level: First
- Area: 275.78
- Dimensions: 21.92 x 12.58
Heating
- Baseboard, Steam, Oil, Electric
Cooling
- None
Appliances
- Laundry: Bathroom - Full, First Floor
Features
- Closet, Attic Access, Storage, Sun Room, Foyer
- Flooring: Hardwood, Flooring - Hardwood
- Basement: Full,Crawl Space,Interior Entry,Bulkhead,Sump Pump
- Number of fireplaces: 1
- Fireplace features: Living Room
Interior area
- Total structure area: 2,393
- Total interior livable area: 2,393 sqft
- Finished area above ground: 2,393
Property
Parking
- Total spaces: 12
- Parking features: Detached, Paved Drive, Off Street, Paved
- Garage spaces: 2
- Uncovered spaces: 10
Accessibility
- Accessibility features: No
Features
- Patio & porch: Patio
- Exterior features: Patio, Professional Landscaping, Garden
Lot
- Size: 0.46 Acres
- Features: Level
Details
- Parcel number: M:2035 B:0 L:29,18949
- Zoning: B
Construction
Type & style
- Home type: SingleFamily
- Architectural style: Colonial
- Property subtype: Single Family Residence
Materials
- Foundation: Concrete Perimeter, Granite
- Roof: Shingle,Rubber
Condition
- Year built: 1917
Utilities & green energy
- Sewer: Public Sewer
- Water: Public
- Utilities for property: for Electric Range
Community & neighborhood
Security
- Security features: Security System
Community
- Community features: Public Transportation, Shopping, Park, Golf, Medical Facility, Highway Access, House of Worship, Private School, Public School, T-Station
Location
- Region: Braintree
Other
Other facts
- Listing terms: Contract
Price history
| Date | Event | Price |
|---|---|---|
| 10/16/2025 | Sold | $1,100,000$460/sqft |
Source: MLS PIN #73421021 | ||
| 8/26/2025 | Contingent | $1,100,000$460/sqft |
Source: MLS PIN #73421021 | ||
| 8/21/2025 | Listed for sale | $1,100,000$460/sqft |
Source: MLS PIN #73421021 | ||
Public tax history
| Year | Property taxes | Tax assessment |
|---|---|---|
| 2025 | $9,552 +10.5% | $957,100 +5% |
| 2024 | $8,645 +7.5% | $911,900 +10.7% |
| 2023 | $8,042 +3.9% | $824,000 +5.9% |
Find assessor info on the county website
Neighborhood: 02184
Nearby schools
GreatSchools rating
- 7/10Mary E Flaherty SchoolGrades: K-4Distance: 0.5 mi
- 6/10East Middle SchoolGrades: 5-8Distance: 1.2 mi
- 8/10Braintree High SchoolGrades: 9-12Distance: 0.9 mi
Schools provided by the listing agent
- High: Bhs
Source: MLS PIN. This data may not be complete. We recommend contacting the local school district to confirm school assignments for this home.
Get a cash offer in 3 minutes
Find out how much your home could sell for in as little as 3 minutes with a no-obligation cash offer.
Estimated market value
$1,101,600
Get a cash offer in 3 minutes
Find out how much your home could sell for in as little as 3 minutes with a no-obligation cash offer.
Estimated market value
$1,101,600
