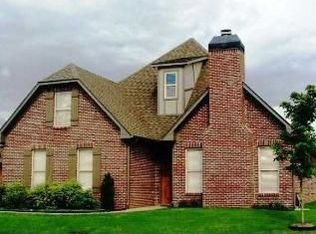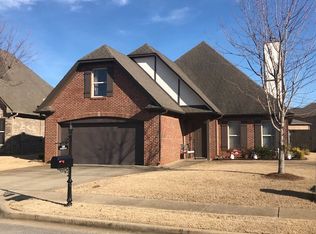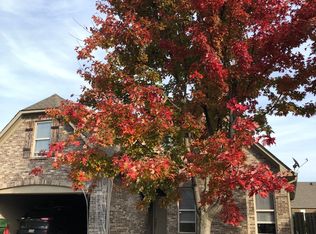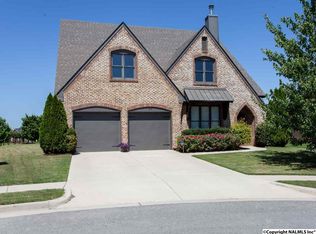Sold for $385,000 on 07/18/24
$385,000
131 Morningwalk Ln SW, Huntsville, AL 35824
4beds
2,245sqft
Single Family Residence
Built in 2006
0.39 Acres Lot
$389,200 Zestimate®
$171/sqft
$2,082 Estimated rent
Home value
$389,200
$342,000 - $444,000
$2,082/mo
Zestimate® history
Loading...
Owner options
Explore your selling options
What's special
Welcome to your dream home! This meticulously maintained 4 bed/2 bath (or 3 bed + bonus) haven boasts a private fenced lot, 2-car garage, PLUS a detached 32x24 heated/cooled garage perfect for a workshop or extra living space. Enjoy soaring vaulted ceilings, a stone gas log fireplace, granite kitchen with island and pantry, and a screened porch leading to a patio. With a sprinkler system, hot tub plug, and gas line for grilling, outdoor entertaining is a breeze. Community amenities include pool, trails, and community lake. Conveniently located near Arsenal, Research Park, and downtown. Move-in ready luxury awaits! Host movie nights under the stars in your backyard oasis!
Zillow last checked: 8 hours ago
Listing updated: July 18, 2024 at 09:13am
Listed by:
Phyllis Bowen 256-714-6535,
Stewart & Associates RE, LLC,
Amanda Watson 256-701-5955,
Stewart & Associates RE, LLC
Bought with:
Mark Manosky, 109048
RE/MAX Alliance
Source: ValleyMLS,MLS#: 21860960
Facts & features
Interior
Bedrooms & bathrooms
- Bedrooms: 4
- Bathrooms: 2
- Full bathrooms: 2
Primary bedroom
- Features: 12’ Ceiling, Ceiling Fan(s), Carpet, Double Vanity, Isolate, Smooth Ceiling, Vaulted Ceiling(s), Window Cov, Walk-In Closet(s)
- Level: First
- Area: 196
- Dimensions: 14 x 14
Bedroom 2
- Features: 9’ Ceiling, Ceiling Fan(s), Carpet, Smooth Ceiling, Window Cov
- Level: First
- Area: 121
- Dimensions: 11 x 11
Bedroom 3
- Features: 9’ Ceiling, Carpet, Smooth Ceiling, Window Cov
- Level: First
- Area: 121
- Dimensions: 11 x 11
Bedroom 4
- Features: Carpet, Smooth Ceiling, Window Cov, Walk-In Closet(s)
- Level: Second
- Area: 198
- Dimensions: 11 x 18
Bathroom 1
- Features: 9’ Ceiling, Crown Molding, Double Vanity, Recessed Lighting, Smooth Ceiling, Tile
- Level: First
- Area: 150
- Dimensions: 10 x 15
Bathroom 2
- Features: 9’ Ceiling, Recessed Lighting, Smooth Ceiling, Tile
- Level: First
Dining room
- Features: 9’ Ceiling, Ceiling Fan(s), Crown Molding, Carpet, Chair Rail, Smooth Ceiling, Window Cov, Wainscoting
- Level: First
- Area: 180
- Dimensions: 12 x 15
Family room
- Features: 12’ Ceiling, Ceiling Fan(s), Carpet, Fireplace, Smooth Ceiling, Vaulted Ceiling(s), Window Cov
- Level: First
- Area: 255
- Dimensions: 15 x 17
Kitchen
- Features: 9’ Ceiling, Crown Molding, Eat-in Kitchen, Granite Counters, Kitchen Island, Pantry, Recessed Lighting, Smooth Ceiling, Tile, Window Cov
- Level: First
- Area: 156
- Dimensions: 12 x 13
Laundry room
- Features: 9’ Ceiling, Smooth Ceiling, LVP
- Level: First
- Area: 36
- Dimensions: 6 x 6
Heating
- Central 2+
Cooling
- Multi Units
Appliances
- Included: Dishwasher, Disposal, Electric Water Heater, Gas Oven, Microwave
Features
- Smart Thermostat
- Has basement: No
- Number of fireplaces: 1
- Fireplace features: Gas Log, One
Interior area
- Total interior livable area: 2,245 sqft
Property
Features
- Levels: One and One Half
- Stories: 1
Lot
- Size: 0.39 Acres
- Dimensions: 107 x 160
Details
- Parcel number: 1608270000001.045
- Other equipment: Lighting Automation
Construction
Type & style
- Home type: SingleFamily
- Property subtype: Single Family Residence
Materials
- Foundation: Slab
Condition
- New construction: No
- Year built: 2006
Details
- Builder name: HPH HOMES
Utilities & green energy
- Sewer: Public Sewer
- Water: Public
Community & neighborhood
Location
- Region: Huntsville
- Subdivision: Natures Landing At The Reserve
HOA & financial
HOA
- Has HOA: Yes
- HOA fee: $400 annually
- Amenities included: Clubhouse, Common Grounds, Tennis Court(s)
- Association name: Elite Housing Management
Other
Other facts
- Listing agreement: Agency
Price history
| Date | Event | Price |
|---|---|---|
| 7/18/2024 | Sold | $385,000$171/sqft |
Source: | ||
| 5/20/2024 | Pending sale | $385,000$171/sqft |
Source: | ||
| 5/17/2024 | Listed for sale | $385,000+6.5%$171/sqft |
Source: | ||
| 3/11/2022 | Sold | $361,470+6.3%$161/sqft |
Source: | ||
| 2/7/2022 | Contingent | $340,000$151/sqft |
Source: | ||
Public tax history
| Year | Property taxes | Tax assessment |
|---|---|---|
| 2024 | $2,038 | $35,960 |
| 2023 | $2,038 -35.6% | $35,960 -34.1% |
| 2022 | $3,164 +6.4% | $54,560 +6.4% |
Find assessor info on the county website
Neighborhood: The Reserve
Nearby schools
GreatSchools rating
- 7/10James E Williams SchoolGrades: PK-5Distance: 2.1 mi
- 3/10Williams Middle SchoolGrades: 6-8Distance: 2.1 mi
- 2/10Columbia High SchoolGrades: 9-12Distance: 4.6 mi
Schools provided by the listing agent
- Elementary: Williams
- Middle: Williams
- High: Columbia High
Source: ValleyMLS. This data may not be complete. We recommend contacting the local school district to confirm school assignments for this home.

Get pre-qualified for a loan
At Zillow Home Loans, we can pre-qualify you in as little as 5 minutes with no impact to your credit score.An equal housing lender. NMLS #10287.
Sell for more on Zillow
Get a free Zillow Showcase℠ listing and you could sell for .
$389,200
2% more+ $7,784
With Zillow Showcase(estimated)
$396,984


