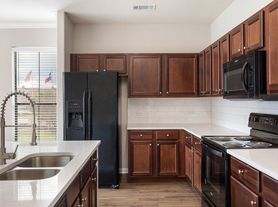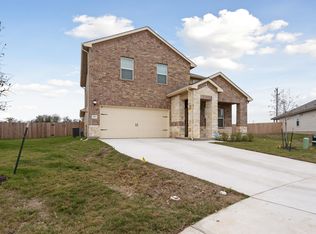Welcome to this beautifully crafted single-story home in the highly sought-after Star Ranch community. Built in 2027, this 4-bedroom, 2-bathroom home offers 2,186 square feet of thoughtfully designed living space with style, comfort, and convenience in mind. Step inside to an open-concept layout that seamlessly connects the living, dining, and kitchen areas perfect for entertaining or everyday living. The kitchen features a large island, granite countertops, stainless steel appliances, and 42-inch upper shaker cabinets, providing both function and elegance. The fourth bedroom, outfitted with French doors, is perfect as a home office or flexible living space. Throughout the main areas, you'll find beautiful wood-look tile flooring, with plush carpet in the bedrooms for added warmth. The spacious primary suite includes a luxurious en-suite bath with an oversized custom walk-in shower with dual shower heads, and a large walk-in closet. Step outside to a spacious backyard designed for relaxation and entertaining. Enjoy the shade of the covered patio and the extra space of an extended patio ideal for grilling, gatherings, or quiet evenings under the stars. Located just 2 minutes from H-E-B and the 130 toll road, this home offers unbeatable access to downtown Austin, the airport, and major tech hubs. You're only 10 minutes from Stone Hill shopping center and just 15 minutes from the new Samsung plant in Taylor. With modern finishes, a flexible layout, and a backyard ready for outdoor living, this Star Ranch gem has it all. Come see it today!
House for rent
$2,400/mo
131 Mount Ellen St #1, Hutto, TX 78634
4beds
2,186sqft
Price may not include required fees and charges.
Singlefamily
Available now
Cats, dogs OK
Central air
In unit laundry
2 Attached garage spaces parking
Natural gas, central
What's special
Spacious backyardPlush carpetExtended patioStainless steel appliancesWood-look tile flooringGranite countertopsCovered patio
- 2 days |
- -- |
- -- |
Travel times
Looking to buy when your lease ends?
Consider a first-time homebuyer savings account designed to grow your down payment with up to a 6% match & 3.83% APY.
Facts & features
Interior
Bedrooms & bathrooms
- Bedrooms: 4
- Bathrooms: 2
- Full bathrooms: 2
Heating
- Natural Gas, Central
Cooling
- Central Air
Appliances
- Included: Dishwasher, Disposal, Microwave, Oven, Range
- Laundry: In Unit, Laundry Room, Main Level
Features
- Breakfast Bar, Entrance Foyer, Exhaust Fan, French Doors, Pantry, Primary Bedroom on Main, Recessed Lighting, Single level Floor Plan, Walk In Closet, Walk-In Closet(s)
- Flooring: Carpet, Tile
Interior area
- Total interior livable area: 2,186 sqft
Property
Parking
- Total spaces: 2
- Parking features: Attached, Covered
- Has attached garage: Yes
- Details: Contact manager
Features
- Stories: 1
- Exterior features: Contact manager
- Has view: Yes
- View description: Contact manager
Construction
Type & style
- Home type: SingleFamily
- Property subtype: SingleFamily
Materials
- Roof: Composition
Condition
- Year built: 2017
Community & HOA
Community
- Features: Clubhouse, Playground
Location
- Region: Hutto
Financial & listing details
- Lease term: 12 Months
Price history
| Date | Event | Price |
|---|---|---|
| 10/4/2025 | Listed for rent | $2,400$1/sqft |
Source: Unlock MLS #9339249 | ||

