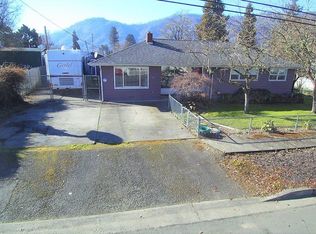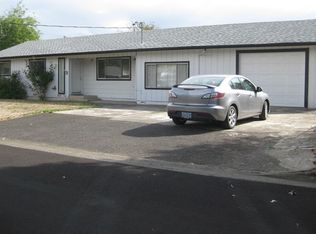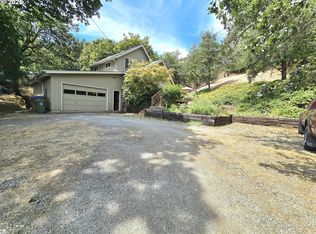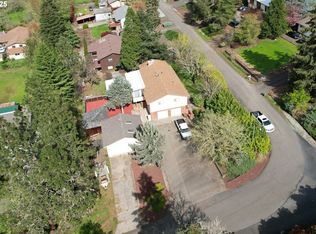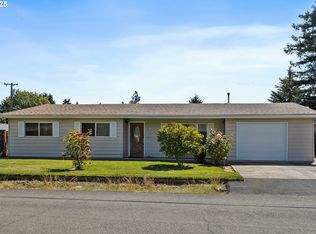Nestled in a quiet, established neighborhood, this beautifully maintained home offers exceptional curb appeal and sits on a generous 0.25-acre lot. The oversized two-car garage provides ample storage or parking with additional outdoor space for a small RV or boat. Inside, the spacious living room welcomes you with a large picture window and a cozy fireplace insert—perfect for relaxing evenings. The kitchen flows into the attached dining area, which features a sliding glass door leading to a covered patio and a beautifully landscaped, fully fenced backyard. Enjoy outdoor living with mature landscaping with solar lighting, raised garden beds, a well for irrigation and a versatile 14x16 workshop/storage shed. The primary suite includes both a walk-in and a standard closet, plus an en suite bathroom for added comfort. The seller notes that hardwood floors lie beneath the carpet in the living room, offering even more potential. This is a must-see property that combines comfort, functionality, and pride of ownership—schedule your showing today!
Active
$340,000
131 Mountain View Ave, Myrtle Creek, OR 97457
3beds
1,342sqft
Est.:
Residential, Single Family Residence
Built in 1955
0.25 Acres Lot
$-- Zestimate®
$253/sqft
$-- HOA
What's special
Cozy fireplace insertCovered patioEn suite bathroomAttached dining areaSliding glass doorOversized two-car garagePrimary suite
- 183 days |
- 335 |
- 11 |
Zillow last checked: 8 hours ago
Listing updated: December 09, 2025 at 01:09am
Listed by:
Jason Mann 541-733-0121,
J Mann Realty
Source: RMLS (OR),MLS#: 356385371
Tour with a local agent
Facts & features
Interior
Bedrooms & bathrooms
- Bedrooms: 3
- Bathrooms: 2
- Full bathrooms: 2
- Main level bathrooms: 2
Rooms
- Room types: Bedroom 2, Bedroom 3, Dining Room, Family Room, Kitchen, Living Room, Primary Bedroom
Primary bedroom
- Features: Bathtub With Shower, Walkin Closet, Wallto Wall Carpet
- Level: Main
Bedroom 2
- Features: Hardwood Floors
- Level: Main
Bedroom 3
- Features: Ceiling Fan, Hardwood Floors, Wallto Wall Carpet
- Level: Main
Dining room
- Level: Main
Kitchen
- Features: Galley
- Level: Main
Living room
- Features: Ceiling Fan, Fireplace
- Level: Main
Heating
- Forced Air, Fireplace(s)
Cooling
- Central Air
Appliances
- Included: Dishwasher, Disposal, Free-Standing Range, Free-Standing Refrigerator, Microwave, Plumbed For Ice Maker
Features
- Ceiling Fan(s), Galley, Bathtub With Shower, Walk-In Closet(s), Pantry
- Flooring: Hardwood, Wall to Wall Carpet
- Windows: Double Pane Windows, Vinyl Frames
- Basement: Crawl Space
- Fireplace features: Gas, Insert
Interior area
- Total structure area: 1,342
- Total interior livable area: 1,342 sqft
Video & virtual tour
Property
Parking
- Total spaces: 2
- Parking features: Driveway, RV Access/Parking, Attached, Oversized
- Attached garage spaces: 2
- Has uncovered spaces: Yes
Accessibility
- Accessibility features: Main Floor Bedroom Bath, One Level, Accessibility
Features
- Levels: One
- Stories: 1
- Patio & porch: Covered Patio, Patio
- Exterior features: Raised Beds, Yard
- Fencing: Fenced
- Has view: Yes
- View description: Mountain(s)
Lot
- Size: 0.25 Acres
- Features: Level, SqFt 10000 to 14999
Details
- Additional structures: RVParking
- Parcel number: R31486
Construction
Type & style
- Home type: SingleFamily
- Architectural style: Ranch
- Property subtype: Residential, Single Family Residence
Materials
- Lap Siding
- Foundation: Concrete Perimeter
- Roof: Composition
Condition
- Resale
- New construction: No
- Year built: 1955
Utilities & green energy
- Gas: Gas
- Sewer: Public Sewer
- Water: Public, Well
- Utilities for property: Cable Connected
Community & HOA
HOA
- Has HOA: No
Location
- Region: Myrtle Creek
Financial & listing details
- Price per square foot: $253/sqft
- Tax assessed value: $273,989
- Annual tax amount: $1,518
- Date on market: 6/11/2025
- Listing terms: Cash,Conventional,FHA,VA Loan
- Road surface type: Paved
Estimated market value
Not available
Estimated sales range
Not available
Not available
Price history
Price history
| Date | Event | Price |
|---|---|---|
| 8/25/2025 | Price change | $340,000-2.6%$253/sqft |
Source: | ||
| 7/14/2025 | Price change | $349,000-1.9%$260/sqft |
Source: | ||
| 6/11/2025 | Listed for sale | $355,900+118.5%$265/sqft |
Source: | ||
| 9/1/2013 | Listing removed | $162,900$121/sqft |
Source: RE/MAX PROFESSIONAL REALTY #13183350 Report a problem | ||
| 6/14/2013 | Price change | $162,900-2.5%$121/sqft |
Source: RE/MAX PROFESSIONAL REALTY #13183350 Report a problem | ||
Public tax history
Public tax history
| Year | Property taxes | Tax assessment |
|---|---|---|
| 2024 | $1,479 +3.2% | $155,125 +3% |
| 2023 | $1,433 +2.3% | $150,607 +3% |
| 2022 | $1,401 +3.5% | $146,221 +3% |
Find assessor info on the county website
BuyAbility℠ payment
Est. payment
$1,921/mo
Principal & interest
$1623
Property taxes
$179
Home insurance
$119
Climate risks
Neighborhood: 97457
Nearby schools
GreatSchools rating
- 6/10Tri City Elementary SchoolGrades: PK-5Distance: 0.2 mi
- 1/10Coffenberry Middle SchoolGrades: 6-8Distance: 3.8 mi
- 2/10South Umpqua High SchoolGrades: 9-12Distance: 0.3 mi
Schools provided by the listing agent
- Elementary: Tri City
- Middle: Coffenberry
- High: South Umpqua
Source: RMLS (OR). This data may not be complete. We recommend contacting the local school district to confirm school assignments for this home.
- Loading
- Loading
