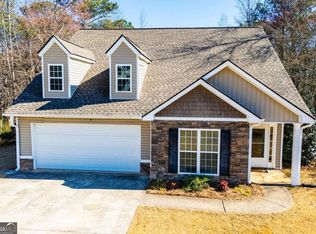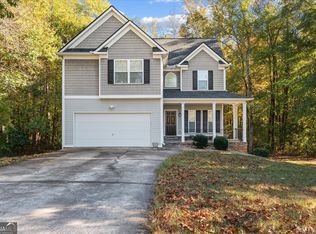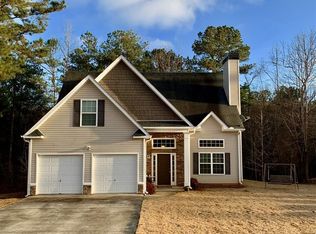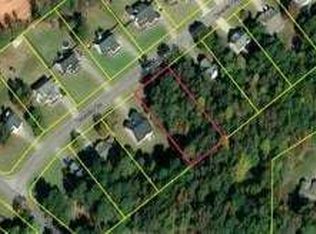Closed
$310,000
131 Muscadine Way, Carrollton, GA 30116
3beds
2,069sqft
Single Family Residence
Built in 2007
0.5 Acres Lot
$309,900 Zestimate®
$150/sqft
$1,919 Estimated rent
Home value
$309,900
$294,000 - $325,000
$1,919/mo
Zestimate® history
Loading...
Owner options
Explore your selling options
What's special
Charming Home in a Great Neighborhood! Conveniently located near Carrollton and Villa Rica, this 3-bedroom, 2.5-bath home offers plenty of space for your needs, including a large bonus room perfect for an extra bedroom, media room, or playroom. The master suite features an en-suite bathroom and a walk-in closet for added convenience. Enjoy a spacious, open floor plan on the main level with a large kitchen and dining area, ideal for entertaining family and friends. Step outside to a large deck overlooking the pool and a fenced backyard, perfect for relaxing or hosting gatherings. Best of all, no HOA! Featuring a brand new roof and newer HVAC! There is a warranty for the new roof and HVAC, plus a new pool pump. Schedule your showing today.
Zillow last checked: 8 hours ago
Listing updated: October 31, 2025 at 06:48am
Listed by:
Brooke Tolleson Ivey 678-787-3130,
Century 21 Novus Realty
Bought with:
Melanie Mitchell, 297134
Metro West Realty Group LLC
Source: GAMLS,MLS#: 10610754
Facts & features
Interior
Bedrooms & bathrooms
- Bedrooms: 3
- Bathrooms: 3
- Full bathrooms: 2
- 1/2 bathrooms: 1
Dining room
- Features: Seats 12+, Separate Room
Kitchen
- Features: Pantry
Heating
- Central, Electric
Cooling
- Central Air, Electric
Appliances
- Included: Convection Oven
- Laundry: In Kitchen
Features
- Separate Shower, Soaking Tub, Tray Ceiling(s), Walk-In Closet(s)
- Flooring: Carpet, Hardwood, Vinyl
- Basement: None
- Number of fireplaces: 1
- Fireplace features: Gas Log, Living Room
Interior area
- Total structure area: 2,069
- Total interior livable area: 2,069 sqft
- Finished area above ground: 2,069
- Finished area below ground: 0
Property
Parking
- Total spaces: 4
- Parking features: Attached, Garage, Garage Door Opener, Kitchen Level
- Has attached garage: Yes
Features
- Levels: Two
- Stories: 2
- Patio & porch: Deck
- Has private pool: Yes
- Pool features: Above Ground
- Fencing: Back Yard,Wood
Lot
- Size: 0.50 Acres
- Features: None
- Residential vegetation: Grassed
Details
- Parcel number: 154 0617
Construction
Type & style
- Home type: SingleFamily
- Architectural style: Craftsman
- Property subtype: Single Family Residence
Materials
- Wood Siding
- Foundation: Slab
- Roof: Composition
Condition
- Resale
- New construction: No
- Year built: 2007
Utilities & green energy
- Sewer: Septic Tank
- Water: Public
- Utilities for property: Cable Available, Electricity Available, High Speed Internet, Water Available
Community & neighborhood
Community
- Community features: None
Location
- Region: Carrollton
- Subdivision: Wysteria Place
Other
Other facts
- Listing agreement: Exclusive Right To Sell
- Listing terms: 1031 Exchange,Cash,Conventional,FHA,VA Loan
Price history
| Date | Event | Price |
|---|---|---|
| 10/30/2025 | Sold | $310,000$150/sqft |
Source: | ||
| 10/2/2025 | Pending sale | $310,000$150/sqft |
Source: | ||
| 9/30/2025 | Price change | $310,000+3.4%$150/sqft |
Source: | ||
| 9/23/2025 | Listed for sale | $299,900-3.2%$145/sqft |
Source: | ||
| 9/17/2025 | Listing removed | $309,900$150/sqft |
Source: | ||
Public tax history
| Year | Property taxes | Tax assessment |
|---|---|---|
| 2024 | $3,140 +4.3% | $137,032 +9.2% |
| 2023 | $3,011 +15.2% | $125,513 +22.3% |
| 2022 | $2,614 +12.2% | $102,614 +14.9% |
Find assessor info on the county website
Neighborhood: 30116
Nearby schools
GreatSchools rating
- 6/10Sand Hill Elementary SchoolGrades: PK-5Distance: 1.1 mi
- 5/10Bay Springs Middle SchoolGrades: 6-8Distance: 5.1 mi
- 6/10Villa Rica High SchoolGrades: 9-12Distance: 7.2 mi
Schools provided by the listing agent
- Elementary: Sand Hill
- Middle: Bay Springs
- High: Villa Rica
Source: GAMLS. This data may not be complete. We recommend contacting the local school district to confirm school assignments for this home.
Get a cash offer in 3 minutes
Find out how much your home could sell for in as little as 3 minutes with a no-obligation cash offer.
Estimated market value
$309,900
Get a cash offer in 3 minutes
Find out how much your home could sell for in as little as 3 minutes with a no-obligation cash offer.
Estimated market value
$309,900



