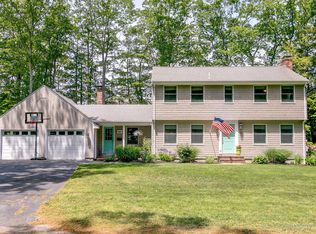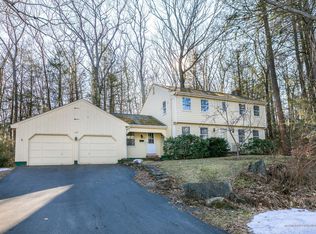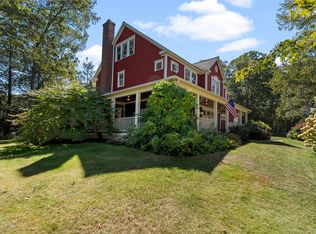Closed
$930,000
131 Oakhurst Road, Cape Elizabeth, ME 04107
3beds
2,338sqft
Single Family Residence
Built in 1970
0.47 Acres Lot
$937,600 Zestimate®
$398/sqft
$3,982 Estimated rent
Home value
$937,600
$863,000 - $1.02M
$3,982/mo
Zestimate® history
Loading...
Owner options
Explore your selling options
What's special
Located in the Oakhurst neighborhood of Cape Elizabeth, this Cape-
style home has been completely remodeled to reflect a contemporary
flair. Hardwood floors run throughout, and the front-to-back living room features a wood-burning fireplace and generous space for entertaining. The updated kitchen includes a pantry and eat-in area that flows into the dining room overlooking the backyard. A flexible first-floor bedroom/den with walk-in closet sits adjacent to a half bath, completing the first floor. The upstairs has been reconfigured from three small bedrooms and a bath to two large bedrooms with skylights and ample closets; a large, updated bath; and a wide staircase with skylight. A feature of the house is the finished walk-out basement that offers wood floors, a full bath, laundry, and flexible living space with direct access to the backyard. While the house was built in 1970, its structure and bones have been completely renovated. System and structural upgrades include completely new siding, mostly new wooden windows with new interior and exterior trim, an irrigation system, mini-splits for cooling, and buried utilities. The architectural roof and gutters are just 3 years old, and the entire exterior was repainted in 2024. The home sits on nearly half an acre of flat land with beautiful landscaping. The extensive backyard is mostly grass and abuts a privacy fence on one side, and a wooded area on the other side and in the rear. Oakhurst is a well-maintained, historic neighborhood known for its charming and eclectic architecture. It is only 10 minutes from downtown Portland and just a few minutes from beaches, restaurants and the Cape Elizabeth schools.
Zillow last checked: 8 hours ago
Listing updated: September 11, 2025 at 11:02am
Listed by:
Portside Real Estate Group
Bought with:
Keller Williams Realty
Source: Maine Listings,MLS#: 1630340
Facts & features
Interior
Bedrooms & bathrooms
- Bedrooms: 3
- Bathrooms: 3
- Full bathrooms: 2
- 1/2 bathrooms: 1
Bedroom 1
- Features: Walk-In Closet(s)
- Level: First
Bedroom 2
- Features: Closet, Skylight
- Level: Second
Bedroom 3
- Features: Closet, Skylight
- Level: Second
Bonus room
- Level: Basement
Dining room
- Features: Formal
- Level: First
Kitchen
- Features: Eat-in Kitchen, Pantry
- Level: First
Living room
- Features: Wood Burning Fireplace
- Level: First
Mud room
- Level: First
Heating
- Baseboard, Hot Water
Cooling
- Heat Pump
Appliances
- Included: Dishwasher, Dryer, Microwave, Gas Range, Refrigerator, Washer
Features
- 1st Floor Bedroom, Pantry, Storage, Walk-In Closet(s)
- Flooring: Tile, Vinyl, Wood
- Basement: Doghouse,Interior Entry,Daylight,Finished,Full
- Number of fireplaces: 1
Interior area
- Total structure area: 2,338
- Total interior livable area: 2,338 sqft
- Finished area above ground: 1,566
- Finished area below ground: 772
Property
Parking
- Total spaces: 2
- Parking features: Paved, 1 - 4 Spaces
- Attached garage spaces: 2
Features
- Patio & porch: Deck
Lot
- Size: 0.47 Acres
- Features: Irrigation System, Near Public Beach, Near Shopping, Near Town, Neighborhood, Open Lot, Landscaped
Details
- Parcel number: CAPEU33067000000
- Zoning: RC + RP1
Construction
Type & style
- Home type: SingleFamily
- Architectural style: Cape Cod
- Property subtype: Single Family Residence
Materials
- Wood Frame, Clapboard, Wood Siding
- Roof: Shingle
Condition
- Year built: 1970
Utilities & green energy
- Electric: Circuit Breakers
- Sewer: Public Sewer
- Water: Public
Community & neighborhood
Location
- Region: Cape Elizabeth
Other
Other facts
- Road surface type: Paved
Price history
| Date | Event | Price |
|---|---|---|
| 9/11/2025 | Sold | $930,000$398/sqft |
Source: | ||
| 7/29/2025 | Pending sale | $930,000$398/sqft |
Source: | ||
| 7/14/2025 | Listed for sale | $930,000$398/sqft |
Source: | ||
Public tax history
| Year | Property taxes | Tax assessment |
|---|---|---|
| 2024 | $19,807 | $886,600 |
| 2023 | $19,807 +198.2% | $886,600 +182.3% |
| 2022 | $6,643 +4.4% | $314,100 |
Find assessor info on the county website
Neighborhood: 04107
Nearby schools
GreatSchools rating
- 10/10Pond Cove Elementary SchoolGrades: K-4Distance: 2 mi
- 10/10Cape Elizabeth Middle SchoolGrades: 5-8Distance: 2.1 mi
- 10/10Cape Elizabeth High SchoolGrades: 9-12Distance: 2.3 mi
Get pre-qualified for a loan
At Zillow Home Loans, we can pre-qualify you in as little as 5 minutes with no impact to your credit score.An equal housing lender. NMLS #10287.


