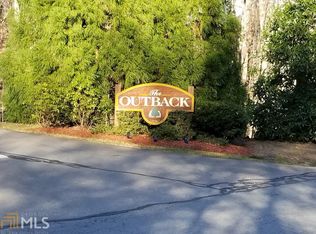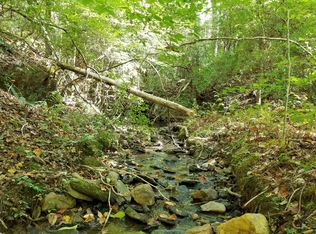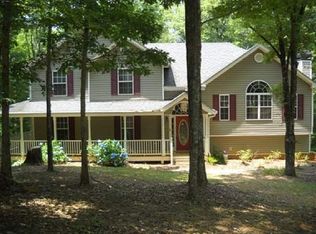Closed
$600,000
131 Outback Rd, Jasper, GA 30143
3beds
2,344sqft
Single Family Residence, Residential
Built in 1999
4.45 Acres Lot
$602,200 Zestimate®
$256/sqft
$2,480 Estimated rent
Home value
$602,200
$482,000 - $753,000
$2,480/mo
Zestimate® history
Loading...
Owner options
Explore your selling options
What's special
Welcome to 131 Outback Rd, a custom-built, four-sided brick home nestled on 4.45 acres in the heart of North Georgia. This stunning property offers main-level living and a serene natural setting, perfect for those seeking tranquility and comfort. As you approach, you’re greeted by a spacious covered front porch—ideal for relaxing or outdoor dining. Step inside to a welcoming foyer that leads to the formal living room, featuring a beautiful brick fireplace with an elegant mantle. The spacious eat-in kitchen boasts stainless steel appliances, custom cabinetry, a breakfast bar, granite countertops, and tile flooring. A built-in office nook provides a perfect spot for organization and daily tasks. The luxurious owner’s suite has been thoughtfully updated, offering a spa-like bath with a soaking tub, separate shower, double vanities, elegant tilework, and stylish fixtures. The bedroom features hardwood floors and an exquisite custom closet with built-ins you'll adore. An enclosed sunroom offers additional living space, perfect as a cozy den or dining area, with large windows to enjoy the natural surroundings. Two generously sized secondary bedrooms also feature hardwood floors and share an updated guest bath. The home includes a large laundry room with ample cabinetry and a sink for convenience. The main-level two-car garage is fully finished with sheetrock and offers a handy storage room. Additional highlights include a generator, a water filtration system, a newer roof, a circular driveway, and a beautifully landscaped property. With its all-brick construction and stunning natural backdrop, this home is truly a must-see!
Zillow last checked: 8 hours ago
Listing updated: September 02, 2025 at 10:55pm
Listing Provided by:
JOANNA KEARNS,
Century 21 Lindsey and Pauley
Bought with:
Darren Bondy, 363720
Coldwell Banker Realty
Source: FMLS GA,MLS#: 7532298
Facts & features
Interior
Bedrooms & bathrooms
- Bedrooms: 3
- Bathrooms: 2
- Full bathrooms: 2
- Main level bathrooms: 2
- Main level bedrooms: 3
Primary bedroom
- Features: Master on Main, Split Bedroom Plan
- Level: Master on Main, Split Bedroom Plan
Bedroom
- Features: Master on Main, Split Bedroom Plan
Primary bathroom
- Features: Double Vanity, Separate Tub/Shower, Soaking Tub
Dining room
- Features: Open Concept
Kitchen
- Features: Breakfast Bar, Cabinets Stain, Eat-in Kitchen, Pantry, Solid Surface Counters
Heating
- Central, Propane
Cooling
- Ceiling Fan(s), Central Air
Appliances
- Included: Dishwasher, Electric Range, Microwave, Refrigerator
- Laundry: Laundry Room, Main Level, Sink
Features
- Entrance Foyer, His and Hers Closets, Recessed Lighting, Tray Ceiling(s)
- Flooring: Ceramic Tile, Hardwood
- Windows: Double Pane Windows, Insulated Windows
- Basement: Crawl Space,Exterior Entry,Partial
- Number of fireplaces: 1
- Fireplace features: Brick, Gas Log, Gas Starter
- Common walls with other units/homes: No Common Walls
Interior area
- Total structure area: 2,344
- Total interior livable area: 2,344 sqft
Property
Parking
- Total spaces: 2
- Parking features: Attached, Garage, Garage Door Opener, Garage Faces Side, Kitchen Level, Level Driveway
- Attached garage spaces: 2
- Has uncovered spaces: Yes
Accessibility
- Accessibility features: Accessible Doors, Accessible Hallway(s)
Features
- Levels: One
- Stories: 1
- Patio & porch: Covered, Deck, Front Porch, Wrap Around
- Exterior features: Private Yard, Rain Gutters
- Pool features: None
- Spa features: None
- Fencing: None
- Has view: Yes
- View description: Trees/Woods
- Waterfront features: None
- Body of water: None
Lot
- Size: 4.45 Acres
- Features: Back Yard, Landscaped, Level, Mountain Frontage, Private, Wooded
Details
- Additional structures: None
- Parcel number: 009 047 052
- Other equipment: Generator
- Horse amenities: None
Construction
Type & style
- Home type: SingleFamily
- Architectural style: Ranch,Traditional
- Property subtype: Single Family Residence, Residential
Materials
- Brick, Brick 4 Sides, Frame
- Foundation: Block, Concrete Perimeter
- Roof: Composition,Shingle
Condition
- Resale
- New construction: No
- Year built: 1999
Utilities & green energy
- Electric: 110 Volts, 220 Volts
- Sewer: Septic Tank
- Water: Well
- Utilities for property: Cable Available, Electricity Available, Phone Available, Underground Utilities
Green energy
- Energy efficient items: None
- Energy generation: None
Community & neighborhood
Security
- Security features: Security System Owned, Smoke Detector(s)
Community
- Community features: Homeowners Assoc, Near Trails/Greenway
Location
- Region: Jasper
- Subdivision: The Outback
HOA & financial
HOA
- Has HOA: Yes
- HOA fee: $500 annually
Other
Other facts
- Road surface type: Asphalt, Paved
Price history
| Date | Event | Price |
|---|---|---|
| 8/28/2025 | Sold | $600,000-4%$256/sqft |
Source: | ||
| 6/25/2025 | Pending sale | $625,000$267/sqft |
Source: | ||
| 5/8/2025 | Listed for sale | $625,000+4.3%$267/sqft |
Source: | ||
| 12/3/2024 | Listing removed | $599,000$256/sqft |
Source: | ||
| 10/9/2024 | Listed for sale | $599,000+148.5%$256/sqft |
Source: | ||
Public tax history
| Year | Property taxes | Tax assessment |
|---|---|---|
| 2024 | $3,910 | $200,669 +84% |
| 2023 | -- | $109,069 |
| 2022 | -- | $109,069 |
Find assessor info on the county website
Neighborhood: 30143
Nearby schools
GreatSchools rating
- 6/10Jasper Middle SchoolGrades: 5-6Distance: 4.7 mi
- 3/10Pickens County Middle SchoolGrades: 7-8Distance: 6.5 mi
- 6/10Pickens County High SchoolGrades: 9-12Distance: 6.5 mi
Schools provided by the listing agent
- Elementary: Tate
- Middle: Jasper
- High: Pickens
Source: FMLS GA. This data may not be complete. We recommend contacting the local school district to confirm school assignments for this home.
Get a cash offer in 3 minutes
Find out how much your home could sell for in as little as 3 minutes with a no-obligation cash offer.
Estimated market value$602,200
Get a cash offer in 3 minutes
Find out how much your home could sell for in as little as 3 minutes with a no-obligation cash offer.
Estimated market value
$602,200


