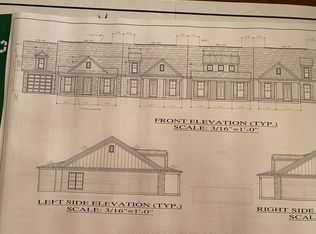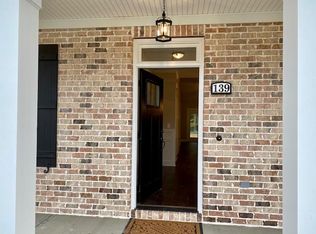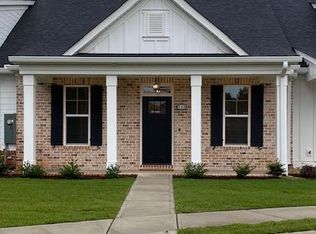Sold for $289,900 on 08/08/25
$289,900
131 Outpost Drive, North Augusta, SC 29860
2beds
1,308sqft
Townhouse
Built in 2020
4,370 Square Feet Lot
$292,400 Zestimate®
$222/sqft
$1,704 Estimated rent
Home value
$292,400
$269,000 - $319,000
$1,704/mo
Zestimate® history
Loading...
Owner options
Explore your selling options
What's special
A must see! One owner custom built one level upscale townhome built by a local reputable builder. The craftsman style exterior features white hardy plank with black shutters and an upgraded white vinyl fence surrounding the landscaped back yard. This 2 bed 2 bath home with a single car garage and enclosed sunroom is loaded with upgrades such as quartz kitchen countertops, a subway tile backsplash, stainless steel appliances, an oversized one bowl kitchen sink, white shaker cabinets with soft close doors, heavy molding in dining room and foyer, blinds, brushed nickel fixtures, hardwood flooring throughout all areas, and granite countertops in bathrooms. The kitchen bar was custom made to counter height. Back door has built in blinds overlooking back covered porch. The garage also has a side door entrance for easy access. Sprinkler system in front and back sodded yards.
This is the highly sought after Madison Plan. This beautiful home also has a covered back porch for those hot days and backs up to the green space with a walking trail; pavilion and grills. Gives that extra privacy! These are hard to find and rarely come up for sale!
Zillow last checked: 8 hours ago
Listing updated: August 08, 2025 at 08:24am
Listed by:
Kathy Huskey 706-829-1613,
Meybohm Real Estate - North Augusta
Bought with:
Sarah Lauren Muns, 37736
Riverstone Realty Llc
Source: Hive MLS,MLS#: 544363
Facts & features
Interior
Bedrooms & bathrooms
- Bedrooms: 2
- Bathrooms: 2
- Full bathrooms: 2
Primary bedroom
- Level: Main
- Dimensions: 14 x 12
Bedroom 2
- Level: Main
- Dimensions: 10 x 11
Dining room
- Level: Main
- Dimensions: 12 x 10
Other
- Level: Main
- Dimensions: 0 x 0
Great room
- Level: Main
- Dimensions: 12 x 18
Kitchen
- Level: Main
- Dimensions: 13 x 9
Laundry
- Level: Main
- Dimensions: 7 x 5
Sunroom
- Level: Main
- Dimensions: 12 x 11
Heating
- Forced Air, Heat Pump
Cooling
- Ceiling Fan(s), Central Air
Appliances
- Included: Built-In Microwave, Dishwasher, Disposal, Electric Range, Electric Water Heater
Features
- Blinds, Cable Available, Entrance Foyer, Kitchen Island, Pantry, Smoke Detector(s), Walk-In Closet(s), Wall Tile, Washer Hookup, Electric Dryer Hookup
- Flooring: Hardwood
- Has basement: No
- Attic: Floored,Pull Down Stairs,Storage
- Has fireplace: No
Interior area
- Total structure area: 1,308
- Total interior livable area: 1,308 sqft
Property
Parking
- Total spaces: 1
- Parking features: Attached, Garage, Garage Door Opener, Parking Pad
- Garage spaces: 1
Accessibility
- Accessibility features: None
Features
- Levels: One
- Patio & porch: Covered, Enclosed, Front Porch, Rear Porch, Sun Room
- Exterior features: Insulated Doors, Insulated Windows
- Fencing: Fenced,Privacy
Lot
- Size: 4,370 sqft
- Dimensions: 46 x 95
- Features: Landscaped, Sprinklers In Front, Sprinklers In Rear
Details
- Parcel number: 0101415005
Construction
Type & style
- Home type: Townhouse
- Architectural style: Ranch
- Property subtype: Townhouse
Materials
- HardiPlank Type
- Foundation: Slab
- Roof: Composition
Condition
- New construction: No
- Year built: 2020
Utilities & green energy
- Sewer: Public Sewer
- Water: Public
Community & neighborhood
Community
- Community features: Sidewalks, Walking Trail(s)
Location
- Region: North Augusta
- Subdivision: Retreat At Walnut Village
HOA & financial
HOA
- Has HOA: Yes
- HOA fee: $1,800 monthly
Other
Other facts
- Listing terms: Cash,Conventional,FHA,VA Loan
Price history
| Date | Event | Price |
|---|---|---|
| 8/8/2025 | Sold | $289,900$222/sqft |
Source: | ||
| 7/18/2025 | Pending sale | $289,900$222/sqft |
Source: | ||
| 7/11/2025 | Listed for sale | $289,900+42.8%$222/sqft |
Source: | ||
| 10/9/2020 | Sold | $203,000+2.7%$155/sqft |
Source: | ||
| 3/30/2020 | Pending sale | $197,600$151/sqft |
Source: MEYBOHM REAL ESTATE -NORTH AUGUSTA #453688 | ||
Public tax history
| Year | Property taxes | Tax assessment |
|---|---|---|
| 2025 | -- | $8,120 |
| 2024 | $813 -0.2% | $8,120 |
| 2023 | $815 +2.8% | $8,120 |
Find assessor info on the county website
Neighborhood: 29860
Nearby schools
GreatSchools rating
- 4/10Mossy Creek Elementary SchoolGrades: PK-5Distance: 2.3 mi
- 6/10North Augusta Middle SchoolGrades: 6-8Distance: 5 mi
- 6/10North Augusta High SchoolGrades: 9-12Distance: 3 mi
Schools provided by the listing agent
- Elementary: Mossy Creek
- Middle: North Augusta
- High: North Augusta
Source: Hive MLS. This data may not be complete. We recommend contacting the local school district to confirm school assignments for this home.

Get pre-qualified for a loan
At Zillow Home Loans, we can pre-qualify you in as little as 5 minutes with no impact to your credit score.An equal housing lender. NMLS #10287.
Sell for more on Zillow
Get a free Zillow Showcase℠ listing and you could sell for .
$292,400
2% more+ $5,848
With Zillow Showcase(estimated)
$298,248

