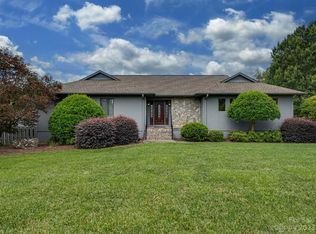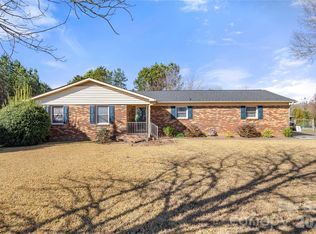Closed
$500,000
131 Patrick Rd, Gastonia, NC 28056
3beds
3,381sqft
Single Family Residence
Built in 1988
2.06 Acres Lot
$504,000 Zestimate®
$148/sqft
$2,502 Estimated rent
Home value
$504,000
$454,000 - $559,000
$2,502/mo
Zestimate® history
Loading...
Owner options
Explore your selling options
What's special
Homesteaders paradise situated on 2 acres. Private, backs to woods, amazing views with mature trees & completely fenced in. Rock patio in backyd and area for pool. Separate enclosure for animals complete with 8x10 coop & run. Inside this sprawling brick ranch is a fully opened floor plan with a large greatroom with a cozy gas log fireplace, dining rm and new chef's kitchen with oversized island. Sunroom off kitchen makes a great office or playroom/flexspace. Large laundry room and drop zone. All carpet removed and hardwoods installed. All 3 main floor bedrooms are very large. Primary bed has a private bath. Main bath conveniently located across from secondary beds. Basement partially finished, heated & cooled, with a full updated bath and living area with fireplace, workout space, rec/room etc, endless possibilities for all this space. Unfinished space (not heated & cooled) makes great storage or workshop area. Side load attached garage. Highest ranked school district! Live the dream!
Zillow last checked: 8 hours ago
Listing updated: August 29, 2025 at 08:21am
Listing Provided by:
Wendy Eaves wendy.eaves@allentate.com,
Howard Hanna Allen Tate Gastonia
Bought with:
Liz Georgion
Helen Adams Realty
Source: Canopy MLS as distributed by MLS GRID,MLS#: 4282100
Facts & features
Interior
Bedrooms & bathrooms
- Bedrooms: 3
- Bathrooms: 3
- Full bathrooms: 3
- Main level bedrooms: 3
Primary bedroom
- Level: Main
Bedroom s
- Level: Main
Bedroom s
- Level: Main
Bathroom full
- Level: Main
Bathroom full
- Level: Main
Bathroom full
- Level: Basement
Den
- Level: Main
Den
- Level: Basement
Dining room
- Level: Main
Kitchen
- Level: Main
Utility room
- Level: Basement
Heating
- Forced Air, Natural Gas
Cooling
- Central Air
Appliances
- Included: Dishwasher, Gas Range, Gas Water Heater
- Laundry: Utility Room
Features
- Flooring: Carpet, Vinyl, Wood
- Basement: Basement Shop,Partially Finished,Storage Space,Walk-Out Access
- Fireplace features: Den
Interior area
- Total structure area: 2,284
- Total interior livable area: 3,381 sqft
- Finished area above ground: 2,284
- Finished area below ground: 1,097
Property
Parking
- Total spaces: 2
- Parking features: Driveway, Garage on Main Level
- Garage spaces: 2
- Has uncovered spaces: Yes
Features
- Levels: One
- Stories: 1
- Patio & porch: Front Porch
Lot
- Size: 2.06 Acres
Details
- Parcel number: 192576
- Zoning: R1
- Special conditions: Standard
Construction
Type & style
- Home type: SingleFamily
- Property subtype: Single Family Residence
Materials
- Brick Full
Condition
- New construction: No
- Year built: 1988
Utilities & green energy
- Sewer: Septic Installed
- Water: Well
Community & neighborhood
Location
- Region: Gastonia
- Subdivision: None
Other
Other facts
- Listing terms: Cash,Conventional,FHA,VA Loan
- Road surface type: Concrete, Gravel, Paved
Price history
| Date | Event | Price |
|---|---|---|
| 8/28/2025 | Sold | $500,000$148/sqft |
Source: | ||
| 8/1/2025 | Pending sale | $500,000$148/sqft |
Source: | ||
| 7/25/2025 | Listed for sale | $500,000+88.7%$148/sqft |
Source: | ||
| 9/7/2018 | Sold | $265,000-3.6%$78/sqft |
Source: | ||
| 8/13/2018 | Pending sale | $275,000$81/sqft |
Source: Allen Tate Gastonia #3422662 Report a problem | ||
Public tax history
| Year | Property taxes | Tax assessment |
|---|---|---|
| 2025 | $3,216 +1.1% | $450,400 +1.1% |
| 2024 | $3,181 +2.7% | $445,450 |
| 2023 | $3,096 +23.1% | $445,450 +63% |
Find assessor info on the county website
Neighborhood: 28056
Nearby schools
GreatSchools rating
- 4/10W A Bess Elementary SchoolGrades: PK-5Distance: 0.7 mi
- 10/10Cramerton Middle SchoolGrades: 6-8Distance: 4.3 mi
- 4/10Forestview High SchoolGrades: 9-12Distance: 0.5 mi
Schools provided by the listing agent
- Elementary: W.A. Bess
- Middle: Cramerton
- High: Forestview
Source: Canopy MLS as distributed by MLS GRID. This data may not be complete. We recommend contacting the local school district to confirm school assignments for this home.
Get a cash offer in 3 minutes
Find out how much your home could sell for in as little as 3 minutes with a no-obligation cash offer.
Estimated market value$504,000
Get a cash offer in 3 minutes
Find out how much your home could sell for in as little as 3 minutes with a no-obligation cash offer.
Estimated market value
$504,000

