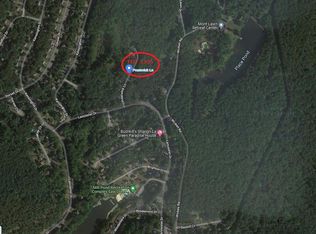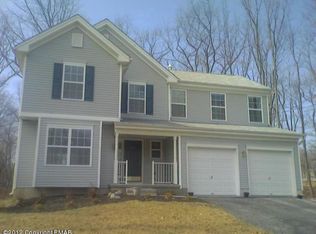Sold for $350,000 on 09/26/24
$350,000
131 Prestwick Ln, Lehman, PA 18324
4beds
2,822sqft
Single Family Residence
Built in 2005
1.01 Acres Lot
$372,300 Zestimate®
$124/sqft
$2,888 Estimated rent
Home value
$372,300
$313,000 - $443,000
$2,888/mo
Zestimate® history
Loading...
Owner options
Explore your selling options
What's special
The epitome of TURNKEY living in this STUNNING 4bd/2.5ba Colonial, perfectly situated at the end of a cul-de-sac in a private, amenity-rich community. Enjoy WALKING DISTANCE to amenities like pools, beaches, & even ski slopes, all while being close to popular attractions. The Living Room has a charming stone fireplace & flows into the Family Room, creating an ideal space for entertaining. The well-appointed Eat-in Kitchen boasts ample cabinet/counter space, SS appliances, & flows to the Formal Dining. Upstairs, 4 SPACIOUS bds, including the Primary Suite w/ private bth. LARGE BONUS ROOM in the finished attic, perfect for an additional bedroom, rec room, or office. Recent upgrades enhance the home's appeal, which also includes a 1-car garage & a delightful deck for outdoor relaxation. This rare lot backs up to 33 acres of Saw Creek preserve, providing a tranquil & private setting. This MOVE-IN READY home is a rare find in Saw Creek Estates!
Zillow last checked: 8 hours ago
Listing updated: February 14, 2025 at 02:32pm
Listed by:
James Galligan 570-656-2235,
Keller Williams Real Estate - Stroudsburg 803 Main
Bought with:
(Lehigh) GLVR Member
NON MEMBER
Source: PMAR,MLS#: PM-115785
Facts & features
Interior
Bedrooms & bathrooms
- Bedrooms: 4
- Bathrooms: 3
- Full bathrooms: 2
- 1/2 bathrooms: 1
Primary bedroom
- Description: Hardwood Floors | 2 Closets
- Level: Second
- Area: 190.48
- Dimensions: 14.11 x 13.5
Bedroom 2
- Description: Hardwood Floors
- Level: Second
- Area: 155.4
- Dimensions: 14 x 11.1
Bedroom 3
- Description: Hardwood Floors
- Level: Second
- Area: 118.11
- Dimensions: 12.7 x 9.3
Bedroom 4
- Description: Hardwood Floors
- Level: Second
- Area: 135.52
- Dimensions: 12.1 x 11.2
Primary bathroom
- Level: Second
- Area: 29.18
- Dimensions: 7.1 x 4.11
Bathroom 2
- Level: Second
- Area: 32.06
- Dimensions: 7.8 x 4.11
Bathroom 3
- Description: Half Bathroom
- Level: First
- Area: 19.32
- Dimensions: 6.9 x 2.8
Bonus room
- Description: Finished Attic
- Level: Third
- Area: 549.51
- Dimensions: 34.11 x 16.11
Dining room
- Description: Hardwood Floors
- Level: First
- Area: 147.15
- Dimensions: 13.5 x 10.9
Family room
- Description: Hardwood Floors
- Level: First
- Area: 125.4
- Dimensions: 11.4 x 11
Kitchen
- Description: Eat-in | Stainless Steel
- Level: First
- Area: 257.52
- Dimensions: 23.2 x 11.1
Living room
- Description: Stone Fireplace
- Level: First
- Area: 183.54
- Dimensions: 13.3 x 13.8
Heating
- Baseboard, Forced Air, Heat Pump, Electric
Cooling
- Central Air, Window Unit(s)
Appliances
- Included: Gas Range, Refrigerator, Water Heater, Dishwasher, Stainless Steel Appliance(s), Washer, Dryer
- Laundry: Electric Dryer Hookup, Washer Hookup
Features
- Eat-in Kitchen, Other
- Flooring: Hardwood, Linoleum
- Basement: Crawl Space
- Has fireplace: Yes
- Fireplace features: Living Room, Gas
- Common walls with other units/homes: No Common Walls
Interior area
- Total structure area: 2,822
- Total interior livable area: 2,822 sqft
- Finished area above ground: 2,822
- Finished area below ground: 0
Property
Parking
- Total spaces: 1
- Parking features: Garage - Attached
- Attached garage spaces: 1
Features
- Stories: 3
- Patio & porch: Deck
Lot
- Size: 1.01 Acres
- Features: Cul-De-Sac, Level, Wooded
Details
- Parcel number: 197.010184 107671
- Zoning description: Residential
Construction
Type & style
- Home type: SingleFamily
- Architectural style: Colonial
- Property subtype: Single Family Residence
Materials
- Vinyl Siding
- Roof: Asphalt,Fiberglass
Condition
- Year built: 2005
Utilities & green energy
- Electric: 200+ Amp Service, Circuit Breakers
- Sewer: Public Sewer
- Water: Public
Community & neighborhood
Security
- Security features: 24 Hour Security, Security System
Location
- Region: Lehman
- Subdivision: Saw Creek Estates
HOA & financial
HOA
- Has HOA: Yes
- HOA fee: $1,425 annually
- Amenities included: Security, Gated, Clubhouse, Playground, Sidewalks, Ski Accessible, Outdoor Pool, Indoor Pool, Fitness Center, Tennis Court(s), Indoor Tennis Court(s)
Other
Other facts
- Listing terms: Cash,Conventional,FHA,VA Loan
- Road surface type: Paved
Price history
| Date | Event | Price |
|---|---|---|
| 9/26/2024 | Sold | $350,000+0%$124/sqft |
Source: PMAR #PM-115785 | ||
| 7/31/2024 | Price change | $349,900-4.1%$124/sqft |
Source: PMAR #PM-115785 | ||
| 6/5/2024 | Listed for sale | $364,900-4.5%$129/sqft |
Source: PMAR #PM-115785 | ||
| 5/31/2024 | Listing removed | -- |
Source: PMAR #PM-113028 | ||
| 3/29/2024 | Listed for sale | $382,000$135/sqft |
Source: PMAR #PM-113028 | ||
Public tax history
| Year | Property taxes | Tax assessment |
|---|---|---|
| 2025 | $6,324 +1.6% | $38,550 |
| 2024 | $6,226 +1.5% | $38,550 |
| 2023 | $6,132 +3.2% | $38,550 |
Find assessor info on the county website
Neighborhood: 18324
Nearby schools
GreatSchools rating
- 5/10Middle Smithfield El SchoolGrades: K-5Distance: 4.9 mi
- 3/10Lehman Intermediate SchoolGrades: 6-8Distance: 4 mi
- 3/10East Stroudsburg Senior High School NorthGrades: 9-12Distance: 4.1 mi

Get pre-qualified for a loan
At Zillow Home Loans, we can pre-qualify you in as little as 5 minutes with no impact to your credit score.An equal housing lender. NMLS #10287.
Sell for more on Zillow
Get a free Zillow Showcase℠ listing and you could sell for .
$372,300
2% more+ $7,446
With Zillow Showcase(estimated)
$379,746
