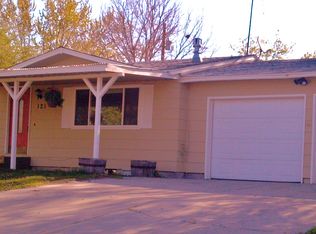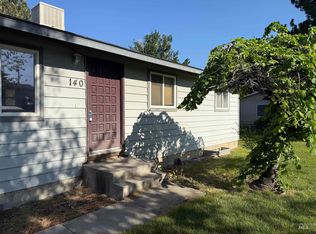Sold
Price Unknown
131 Quick Silver Ave, Hagerman, ID 83332
5beds
3baths
2,472sqft
Single Family Residence
Built in 1977
0.3 Acres Lot
$298,600 Zestimate®
$--/sqft
$2,276 Estimated rent
Home value
$298,600
Estimated sales range
Not available
$2,276/mo
Zestimate® history
Loading...
Owner options
Explore your selling options
What's special
Welcome to your serene getaway in a charming river town where life unfolds at a leisurely pace & is perfect for outdoor enthusiasts. Within just 15 minutes, you'll discover breathtaking waterfalls, geothermal hot pools, and convenient river access, offering endless opportunities for exploration and relaxation. This 5-bedroom, 3-bath home boasts two living areas, & dual kitchens. Step outside to a deck ideal for sunset views. While this property does require some TLC, it is truly an opportunity not to be missed. Whether you're considering a rental investment or seeking an escape from the daily grind, this property offers immediate access to the beauty of the countryside. Don't miss out on this exceptional opportunity, whether for off-the-grid living, retirement, or a unique investment in split-level charm!
Zillow last checked: 8 hours ago
Listing updated: January 27, 2025 at 12:57pm
Listed by:
Aaron Miskin 208-572-8500,
Keller Williams Sun Valley Southern Idaho
Bought with:
Lindsay Gambrel
Keller Williams Sun Valley Southern Idaho
Katie Stanger
Keller Williams Sun Valley Southern Idaho
Source: IMLS,MLS#: 98915710
Facts & features
Interior
Bedrooms & bathrooms
- Bedrooms: 5
- Bathrooms: 3
- Main level bathrooms: 2
- Main level bedrooms: 3
Primary bedroom
- Level: Main
Bedroom 2
- Level: Main
Bedroom 3
- Level: Main
Bedroom 4
- Level: Lower
Bedroom 5
- Level: Lower
Kitchen
- Level: Main
Heating
- Ceiling, Radiant
Cooling
- Wall/Window Unit(s)
Appliances
- Included: Electric Water Heater, Dishwasher, Double Oven, Oven/Range Built-In, Refrigerator
Features
- Bath-Master, Bed-Master Main Level, Formal Dining, Family Room, Breakfast Bar, Pantry, Kitchen Island, Laminate Counters, Number of Baths Main Level: 2, Number of Baths Below Grade: 1
- Flooring: Carpet, Laminate, Vinyl
- Basement: Walk-Out Access
- Number of fireplaces: 1
- Fireplace features: One, Wood Burning Stove
Interior area
- Total structure area: 2,472
- Total interior livable area: 2,472 sqft
- Finished area above ground: 1,566
- Finished area below ground: 906
Property
Parking
- Total spaces: 2
- Parking features: Attached, RV Access/Parking, Driveway
- Attached garage spaces: 2
- Has uncovered spaces: Yes
Features
- Levels: Split Entry
- Fencing: Full,Wire,Wood
Lot
- Size: 0.30 Acres
- Dimensions: 125 x 102
- Features: 10000 SF - .49 AC, Irrigation Available, Chickens, Pressurized Irrigation Sprinkler System
Details
- Parcel number: H00000141295
Construction
Type & style
- Home type: SingleFamily
- Property subtype: Single Family Residence
Materials
- Frame, Stone, HardiPlank Type
- Roof: Composition
Condition
- Year built: 1977
Utilities & green energy
- Water: Public
- Utilities for property: Sewer Connected, Cable Connected, Broadband Internet
Community & neighborhood
Location
- Region: Hagerman
- Subdivision: Hagerman Townsite
Other
Other facts
- Listing terms: Cash,Conventional
- Ownership: Fee Simple
- Road surface type: Paved
Price history
Price history is unavailable.
Public tax history
| Year | Property taxes | Tax assessment |
|---|---|---|
| 2025 | -- | $384,007 |
| 2024 | $1,680 +46.1% | $384,007 +29.6% |
| 2023 | $1,150 -15.5% | $296,397 +3.4% |
Find assessor info on the county website
Neighborhood: 83332
Nearby schools
GreatSchools rating
- 4/10Hagerman SchoolGrades: PK-12Distance: 0.4 mi
Schools provided by the listing agent
- Elementary: Hagerman
- Middle: Hagerman
- High: Hagerman
- District: Hagerman Joint District #233
Source: IMLS. This data may not be complete. We recommend contacting the local school district to confirm school assignments for this home.

