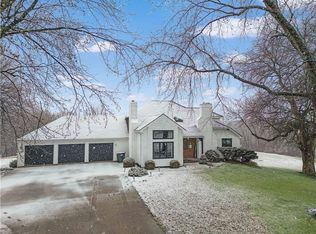Sold
Price Unknown
131 Rock Creek Loop, Lansing, KS 66043
5beds
3,720sqft
Single Family Residence
Built in 1984
1.38 Acres Lot
$529,600 Zestimate®
$--/sqft
$2,957 Estimated rent
Home value
$529,600
$487,000 - $577,000
$2,957/mo
Zestimate® history
Loading...
Owner options
Explore your selling options
What's special
Spacious, stylish, and move-in ready—this beautifully updated 5-bedroom, 3.5-bath home offers over 3,700 finished square feet of comfortable living space, including a non-conforming 6th bedroom or office for added flexibility.
The main level features a luxurious primary suite with dual sink areas, three additional bedrooms, a convenient laundry room, and easy access to the composite, maintenance-free deck—perfect for relaxing or entertaining.
The fully finished walk-out basement provides even more space to enjoy, complete with a wet bar, cozy fireplace, fifth bedroom, and covered outdoor seating area overlooking your private pool and generous backyard.
With three fireplaces, thoughtful updates, and a great layout for everyday living, this home truly has it all. Major improvements include a new roof and hot water heater, HVAC and appliances (4 years old), and new siding, windows, and sliding doors (2022).
Blending comfort, style, and indoor-outdoor living, this home is the retreat you’ve been waiting for. Seller is offering to purchase a Home Warranty for the buyer at closing! So much to love—come see it for yourself!
Zillow last checked: 8 hours ago
Listing updated: December 01, 2025 at 10:19am
Listing Provided by:
Katelin Meyers 913-683-3727,
Realty Executives
Bought with:
Cindy Ferguson, BR00004819
ReeceNichols Premier Realty
Source: Heartland MLS as distributed by MLS GRID,MLS#: 2561705
Facts & features
Interior
Bedrooms & bathrooms
- Bedrooms: 5
- Bathrooms: 4
- Full bathrooms: 3
- 1/2 bathrooms: 1
Primary bedroom
- Features: Carpet, Ceiling Fan(s), Fireplace
- Level: First
- Area: 294 Square Feet
- Dimensions: 14 x 21
Bedroom 2
- Features: Carpet
- Level: First
- Area: 176 Square Feet
- Dimensions: 11 x 16
Bedroom 3
- Features: Carpet
- Level: First
- Area: 130 Square Feet
- Dimensions: 10 x 13
Bedroom 4
- Features: Carpet
- Level: First
- Area: 110 Square Feet
- Dimensions: 10 x 11
Primary bathroom
- Features: Double Vanity, Shower Over Tub, Walk-In Closet(s)
- Level: First
Dining room
- Features: Parquet
- Level: First
- Area: 242 Square Feet
- Dimensions: 11 x 22
Family room
- Features: Carpet, Fireplace
- Level: Basement
- Area: 1600 Square Feet
- Dimensions: 32 x 50
Kitchen
- Features: Ceramic Tiles
- Level: First
- Area: 352 Square Feet
- Dimensions: 16 x 22
Living room
- Features: Carpet, Ceiling Fan(s), Fireplace
- Level: First
- Area: 540 Square Feet
- Dimensions: 18 x 30
Heating
- Forced Air
Cooling
- Electric
Appliances
- Included: Dishwasher, Disposal, Microwave, Refrigerator
- Laundry: Main Level
Features
- Ceiling Fan(s), Kitchen Island, Pantry, Vaulted Ceiling(s), Walk-In Closet(s), Wet Bar
- Flooring: Carpet, Luxury Vinyl, Wood
- Windows: Skylight(s)
- Basement: Basement BR,Finished,Garage Entrance,Walk-Out Access
- Number of fireplaces: 3
- Fireplace features: Family Room, Gas, Insert, Living Room, Wood Burning
Interior area
- Total structure area: 3,720
- Total interior livable area: 3,720 sqft
- Finished area above ground: 2,192
- Finished area below ground: 1,528
Property
Parking
- Total spaces: 2
- Parking features: Attached, Basement, Garage Faces Side
- Attached garage spaces: 2
Features
- Patio & porch: Deck
- Has private pool: Yes
- Pool features: In Ground
- Fencing: Privacy,Wood
Lot
- Size: 1.38 Acres
- Features: Acreage
Details
- Parcel number: 13878
Construction
Type & style
- Home type: SingleFamily
- Architectural style: Contemporary
- Property subtype: Single Family Residence
Materials
- Stone Trim, Vinyl Siding
- Roof: Composition
Condition
- Year built: 1984
Utilities & green energy
- Sewer: Septic Tank
- Water: Public
Community & neighborhood
Location
- Region: Lansing
- Subdivision: Rock Creek West
HOA & financial
HOA
- Has HOA: No
Other
Other facts
- Listing terms: Cash,Conventional,FHA,VA Loan
- Ownership: Private
- Road surface type: Paved
Price history
| Date | Event | Price |
|---|---|---|
| 11/28/2025 | Sold | -- |
Source: | ||
| 10/23/2025 | Pending sale | $524,999$141/sqft |
Source: | ||
| 10/18/2025 | Price change | $524,999-4.5%$141/sqft |
Source: | ||
| 10/3/2025 | Price change | $549,999-4.3%$148/sqft |
Source: | ||
| 9/24/2025 | Price change | $575,000-8%$155/sqft |
Source: | ||
Public tax history
| Year | Property taxes | Tax assessment |
|---|---|---|
| 2025 | -- | $49,844 +4% |
| 2024 | $6,497 +8.1% | $47,927 +4% |
| 2023 | $6,012 +4% | $46,084 +10% |
Find assessor info on the county website
Neighborhood: 66043
Nearby schools
GreatSchools rating
- 7/10Lansing Elementary SchoolGrades: PK-3Distance: 1.5 mi
- 6/10Lansing Middle 6-8Grades: 6-8Distance: 1.1 mi
- 7/10Lansing High 9-12Grades: 9-12Distance: 1.1 mi
Schools provided by the listing agent
- Elementary: Lansing
- Middle: Lansing
- High: Lansing
Source: Heartland MLS as distributed by MLS GRID. This data may not be complete. We recommend contacting the local school district to confirm school assignments for this home.
Sell for more on Zillow
Get a free Zillow Showcase℠ listing and you could sell for .
$529,600
2% more+ $10,592
With Zillow Showcase(estimated)
$540,192