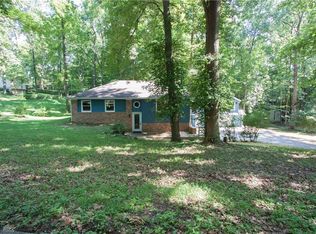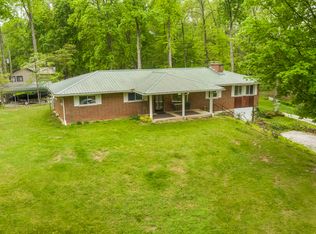Sold
$329,905
131 Rohn Rd, Brooklyn, IN 46158
4beds
2,875sqft
Residential, Single Family Residence
Built in 1987
0.38 Acres Lot
$345,800 Zestimate®
$115/sqft
$2,065 Estimated rent
Home value
$345,800
$322,000 - $370,000
$2,065/mo
Zestimate® history
Loading...
Owner options
Explore your selling options
What's special
Welcoming you to Shadow Wood is this stunning 4 bed/2 bath home with a detached carriage house. This expansive property includes an additional wooded lot to the west. You will appreciate the decks and patio in the spring summer and fall. The back yard of the main property is fully fenced as well. As you walk into the main house you will notice the updated kitchen that is open to the dining room and living room. The main bath has been completely updated with a tile walk-in shower, tile floor, single vanity and updated fixtures. You have 3 bedrooms including the primary with a full bath and walk-in closet connected. Downstairs you have a walk out basement with an oversized bonus room for entertaining as well as a fourth bedroom. Above the garage is your carriage house with a new furnace and AC. The carriage house includes a bedroom, full bathroom, kitchen, and living room. This a true in law quarters or guest house.
Zillow last checked: 8 hours ago
Listing updated: December 18, 2024 at 08:34am
Listing Provided by:
Jared Nelson 317-617-6213,
Trueblood Real Estate
Bought with:
Christina Hamilton
The Stewart Home Group
Source: MIBOR as distributed by MLS GRID,MLS#: 22009224
Facts & features
Interior
Bedrooms & bathrooms
- Bedrooms: 4
- Bathrooms: 2
- Full bathrooms: 2
- Main level bathrooms: 2
- Main level bedrooms: 3
Primary bedroom
- Features: Laminate
- Level: Main
- Area: 132 Square Feet
- Dimensions: 12x11
Bedroom 2
- Features: Laminate
- Level: Main
- Area: 90 Square Feet
- Dimensions: 10x9
Bedroom 3
- Features: Laminate
- Level: Main
- Area: 70 Square Feet
- Dimensions: 10x7
Bedroom 4
- Features: Laminate
- Level: Basement
- Area: 154 Square Feet
- Dimensions: 14x11
Bonus room
- Features: Laminate
- Level: Basement
- Area: 288 Square Feet
- Dimensions: 16x18
Dining room
- Features: Laminate
- Level: Main
- Area: 77 Square Feet
- Dimensions: 7x11
Family room
- Features: Laminate
- Level: Basement
- Area: 475 Square Feet
- Dimensions: 25x19
Kitchen
- Features: Laminate
- Level: Main
- Area: 121 Square Feet
- Dimensions: 11x11
Laundry
- Features: Laminate
- Level: Main
- Area: 20 Square Feet
- Dimensions: 5x4
Living room
- Features: Laminate
- Level: Main
- Area: 196 Square Feet
- Dimensions: 14x14
Heating
- Forced Air
Cooling
- Has cooling: Yes
Appliances
- Included: Disposal, MicroHood, Electric Oven, Refrigerator
- Laundry: Main Level
Features
- Attic Access, Kitchen Island, Entrance Foyer, Pantry, Smart Thermostat
- Windows: Windows Thermal, Windows Vinyl, Wood Work Painted
- Basement: Finished
- Attic: Access Only
Interior area
- Total structure area: 2,875
- Total interior livable area: 2,875 sqft
- Finished area below ground: 1,066
Property
Parking
- Total spaces: 3
- Parking features: Detached
- Garage spaces: 3
Features
- Levels: Two
- Stories: 2
- Patio & porch: Deck, Patio, Porch
- Exterior features: Fire Pit
- Fencing: Fenced,Fence Full Rear
- Has view: Yes
- View description: Trees/Woods
Lot
- Size: 0.38 Acres
- Features: Corner Lot, Curbs, Mature Trees, Wooded
Details
- Additional structures: Guest House
- Additional parcels included: Lot 19
- Parcel number: 550525112002000008
- Horse amenities: None
Construction
Type & style
- Home type: SingleFamily
- Architectural style: Ranch
- Property subtype: Residential, Single Family Residence
Materials
- Brick, Wood
- Foundation: Block
Condition
- Updated/Remodeled
- New construction: No
- Year built: 1987
Utilities & green energy
- Electric: 200+ Amp Service
- Water: Municipal/City
- Utilities for property: Electricity Connected, Sewer Connected, Water Connected
Community & neighborhood
Location
- Region: Brooklyn
- Subdivision: Shadow Wood
Price history
| Date | Event | Price |
|---|---|---|
| 12/17/2024 | Sold | $329,905-2.9%$115/sqft |
Source: | ||
| 11/5/2024 | Pending sale | $339,900$118/sqft |
Source: | ||
| 10/30/2024 | Listed for sale | $339,900+48.4%$118/sqft |
Source: | ||
| 8/10/2018 | Sold | $229,000$80/sqft |
Source: Agent Provided Report a problem | ||
| 6/29/2018 | Listed for sale | $229,000+336.2%$80/sqft |
Source: MIBOR REALTOR Association #21577375 Report a problem | ||
Public tax history
| Year | Property taxes | Tax assessment |
|---|---|---|
| 2024 | $1,559 -1.5% | $294,400 +4.5% |
| 2023 | $1,582 +23.2% | $281,800 -3.6% |
| 2022 | $1,285 +13.6% | $292,300 +18.2% |
Find assessor info on the county website
Neighborhood: 46158
Nearby schools
GreatSchools rating
- 9/10Brooklyn Elementary SchoolGrades: PK-4Distance: 0.5 mi
- 7/10John R. Wooden Middle SchoolGrades: 6-8Distance: 8.9 mi
- 4/10Martinsville High SchoolGrades: 9-12Distance: 8.7 mi
Schools provided by the listing agent
- Middle: John R. Wooden Middle School
Source: MIBOR as distributed by MLS GRID. This data may not be complete. We recommend contacting the local school district to confirm school assignments for this home.
Get a cash offer in 3 minutes
Find out how much your home could sell for in as little as 3 minutes with a no-obligation cash offer.
Estimated market value$345,800
Get a cash offer in 3 minutes
Find out how much your home could sell for in as little as 3 minutes with a no-obligation cash offer.
Estimated market value
$345,800

