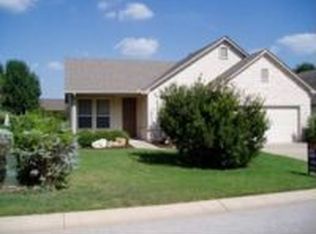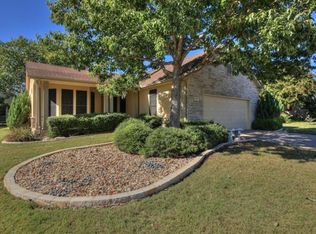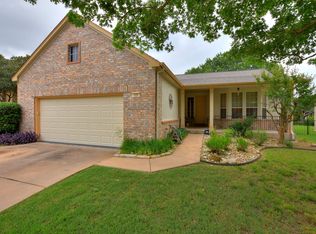This popular Del Webb built Medina is priced GREAT so you can make your own choices in updating. 2 bedrooms with an office -Lots of extras give this home even more charm - extended garage, fireplace, built ins, storm door, stainless appliances, walk in closet, & dual vanities in master bath...don't wait to look at this charmer. Big things have been done - HVAC March 2015, Hot Water Heater 2017, Roof 2013, Stove 2020Restrictions: Yes Sprinkler Sys:Yes
This property is off market, which means it's not currently listed for sale or rent on Zillow. This may be different from what's available on other websites or public sources.


