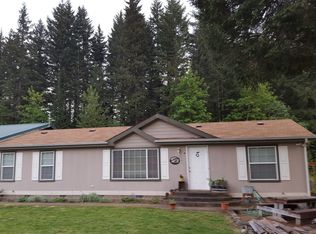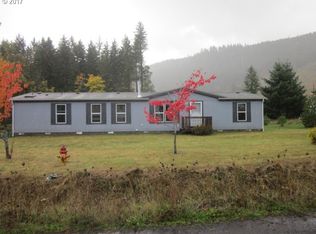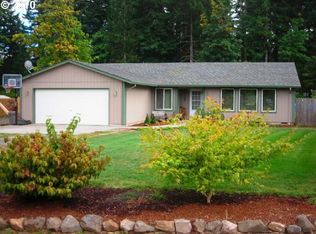Sold
$525,000
131 Russells Timber Ln, Carson, WA 98610
3beds
1,665sqft
Residential, Single Family Residence
Built in 2019
0.48 Acres Lot
$501,300 Zestimate®
$315/sqft
$2,744 Estimated rent
Home value
$501,300
$461,000 - $546,000
$2,744/mo
Zestimate® history
Loading...
Owner options
Explore your selling options
What's special
Turn-key home!! This one-level residence offers the perfect blend of comfort and easy living. The home features three spacious bedrooms and two bathrooms--the primary having a tiled shower with dual shower heads. It provides ample space for both relaxation and daily living. In addition to offering a safe space to run, the huge, level, fully-fenced yard also houses a brand new shop with an upper loft space. Additionally there is a chicken coop, raised garden beds, a gorgeous patio, and the property is bordered by mature trees! This versatile space enhances the property's functionality and value. Overall, this offering combines the tranquility of a backyard oasis with the practicality of modern living, making it an ideal choice for those seeking serenity and comfort.
Zillow last checked: 8 hours ago
Listing updated: March 29, 2025 at 10:00pm
Listed by:
Heidi Struck 541-490-1441,
Windermere CRG Bingen,
Payton Riggleman 509-637-3223,
Windermere CRG Bingen
Bought with:
Jackson Vanderpool, 139463
Windermere CRG
Source: RMLS (OR),MLS#: 24171371
Facts & features
Interior
Bedrooms & bathrooms
- Bedrooms: 3
- Bathrooms: 2
- Full bathrooms: 2
- Main level bathrooms: 2
Primary bedroom
- Features: Tile Floor, Vaulted Ceiling, Walkin Closet, Wallto Wall Carpet
- Level: Main
Bedroom 2
- Features: Ceiling Fan, Wallto Wall Carpet
- Level: Main
Bedroom 3
- Features: Wallto Wall Carpet
- Level: Main
Dining room
- Features: Patio
- Level: Main
Kitchen
- Features: Island, Microwave, Pantry, Free Standing Range, Free Standing Refrigerator
- Level: Main
Living room
- Features: Skylight, Vaulted Ceiling
- Level: Main
Heating
- Mini Split
Cooling
- Has cooling: Yes
Appliances
- Included: Free-Standing Range, Free-Standing Refrigerator, Microwave, Stainless Steel Appliance(s), Electric Water Heater
Features
- Ceiling Fan(s), High Ceilings, Vaulted Ceiling(s), Kitchen Island, Pantry, Walk-In Closet(s)
- Flooring: Tile, Wall to Wall Carpet
- Windows: Double Pane Windows, Vinyl Frames, Skylight(s)
Interior area
- Total structure area: 1,665
- Total interior livable area: 1,665 sqft
Property
Parking
- Total spaces: 2
- Parking features: Driveway, Attached
- Attached garage spaces: 2
- Has uncovered spaces: Yes
Accessibility
- Accessibility features: Garage On Main, Main Floor Bedroom Bath, One Level, Utility Room On Main, Accessibility
Features
- Levels: One
- Stories: 1
- Patio & porch: Patio
- Exterior features: Garden, Raised Beds, Yard
- Fencing: Fenced
- Has view: Yes
- View description: Territorial, Trees/Woods
Lot
- Size: 0.48 Acres
- Features: SqFt 20000 to Acres1
Details
- Additional structures: Outbuilding
- Parcel number: 03081723040700
Construction
Type & style
- Home type: SingleFamily
- Property subtype: Residential, Single Family Residence
Materials
- Cement Siding
- Roof: Composition
Condition
- Resale
- New construction: No
- Year built: 2019
Utilities & green energy
- Sewer: Septic Tank
- Water: Public
Community & neighborhood
Location
- Region: Carson
Other
Other facts
- Listing terms: Cash,Conventional,FHA,VA Loan
- Road surface type: Paved
Price history
| Date | Event | Price |
|---|---|---|
| 11/7/2024 | Sold | $525,000-2.6%$315/sqft |
Source: | ||
| 10/3/2024 | Pending sale | $539,000$324/sqft |
Source: | ||
| 8/19/2024 | Price change | $539,000-1.8%$324/sqft |
Source: | ||
| 6/26/2024 | Price change | $549,000-4.5%$330/sqft |
Source: | ||
| 6/13/2024 | Listed for sale | $575,000$345/sqft |
Source: | ||
Public tax history
Tax history is unavailable.
Neighborhood: 98610
Nearby schools
GreatSchools rating
- 3/10Carson Elementary SchoolGrades: 3-5Distance: 1.6 mi
- 7/10Wind River Middle SchoolGrades: 6-8Distance: 1.7 mi
- 5/10Stevenson High SchoolGrades: 9-12Distance: 4.1 mi
Schools provided by the listing agent
- Elementary: Carson
- Middle: Windriver
- High: Stevenson,Columbia
Source: RMLS (OR). This data may not be complete. We recommend contacting the local school district to confirm school assignments for this home.

Get pre-qualified for a loan
At Zillow Home Loans, we can pre-qualify you in as little as 5 minutes with no impact to your credit score.An equal housing lender. NMLS #10287.


