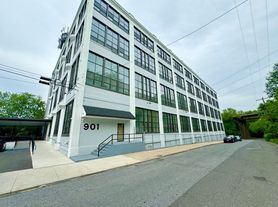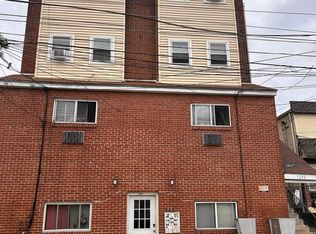Welcome to 131 MacDade Blvd, Unit 2F a bright and cozy efficiency apartment in the heart of Darby, PA! Located on the top floor, this inviting space offers comfort and unbeatable convenience with Water, Sewer, Trash, and Electric all included in the rent! This unit is an efficiency-style apartment, meaning there is no separate bedroom the living and sleeping areas are combined into one open space, ideal for simple, low-maintenance living. Enjoy a walkable location near grocery stores, restaurants, and shops. You're just minutes from SEPTA trolley and bus stops, with easy access to Center City Philadelphia and surrounding areas. Darby Transportation Center is also nearby, making commuting a breeze. Nearby essentials include Save A Lot, Dollar General, and Rite Aid, with local dining favorites like Leandro's Pizza and Crown Fried Chicken just around the corner. Outdoor spots like Collingdale Park and Bell Avenue Park offer nearby green space to unwind. Inside, the apartment features large windows for great natural light, a functional kitchen with essential appliances, and ample cabinet space. With affordable rent and utilities included, this is a budget-friendly opportunity you won't want to miss! Rental Requirements: Monthly Household Income of $2,500+ Credit Score of 620+ Consistent Work History No Open or Recent Bankruptcies (Must Be Discharged for 7+ Years) Online Application Required $50 application fee.
House for rent
$850/mo
131 S Macdade Blvd #2F, Darby, PA 19023
Studio
276sqft
Price may not include required fees and charges.
Singlefamily
Available now
Cats, small dogs OK
None
-- Laundry
4 Parking spaces parking
Natural gas
What's special
Efficiency-style apartmentBright and cozyFunctional kitchenAmple cabinet spaceEssential appliances
- 32 days |
- -- |
- -- |
Travel times
Zillow can help you save for your dream home
With a 6% savings match, a first-time homebuyer savings account is designed to help you reach your down payment goals faster.
Offer exclusive to Foyer+; Terms apply. Details on landing page.
Facts & features
Interior
Bedrooms & bathrooms
- Bedrooms: 0
- Bathrooms: 1
- Full bathrooms: 1
Heating
- Natural Gas
Cooling
- Contact manager
Appliances
- Included: Refrigerator
Features
- View
Interior area
- Total interior livable area: 276 sqft
Video & virtual tour
Property
Parking
- Total spaces: 4
- Parking features: Parking Lot, On Street
- Details: Contact manager
Features
- Exterior features: Contact manager
- Has view: Yes
- View description: City View
Construction
Type & style
- Home type: SingleFamily
- Property subtype: SingleFamily
Condition
- Year built: 1915
Utilities & green energy
- Utilities for property: Electricity, Garbage, Gas, Sewage, Water
Community & HOA
Location
- Region: Darby
Financial & listing details
- Lease term: Contact For Details
Price history
| Date | Event | Price |
|---|---|---|
| 10/21/2025 | Listed for rent | $850$3/sqft |
Source: Bright MLS #PADE2094738 | ||
| 10/7/2025 | Listing removed | $850$3/sqft |
Source: Bright MLS #PADE2094738 | ||
| 9/22/2025 | Listed for rent | $850$3/sqft |
Source: Bright MLS #PADE2094738 | ||
| 8/7/2025 | Listing removed | $850$3/sqft |
Source: Bright MLS #PADE2094738 | ||
| 7/10/2025 | Listed for rent | $850-15%$3/sqft |
Source: Bright MLS #PADE2094738 | ||

