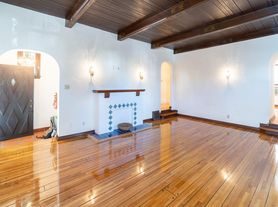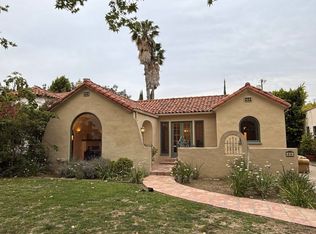Originally built in 1928, and entirely remodeled and a second floor added to the house in 2005, 131 S Martel now has 6 beds and 4.5 baths over 3860 sq ft on a 7006 sq ft lot in a prime Miracle Mile location close to The Grove and Pan Pacific Park! The front courtyard brings you to a glass door entrance and a center hall foyer with living room on one side and dining room on the other. The living room has floor to ceiling arched windows at the front and a statement fireplace as the focal point of the room. The large formal dining room is surrounded by windows. The remodeled wood kitchen has abundant cabinetry and countertop space, a center island, 3 sinks, 2 dishwashers, double wall oven + single gas oven, oversized fridge and freezer, walk-in pantry, and built in breakfast bar. A family room with built-ins drenched in sunshine is right off the kitchen and opens to the yard. There's a great office downstairs! There are 5 beds + large office and 4.5 baths, generous closet space, and remodeled bathrooms. The primary bedroom suite has a large walk-in shower + built-in steam system + huge jetted tub with cable + Cat5 outlet. Hardwood floors, dual zone central HVAC, new solar energy + battery back-up system (that saves the current owners over 5k a yr in utility bills), 7-parameter security cameras + ADT security. A grassy yard, doggy door from house to yard, a garage for storage (that has power), and a tesla charger + high speed internet access. The location is central and amazing, right near The Grove, Pan Pacific Park, world class shopping and restaurants.
Copyright The MLS. All rights reserved. Information is deemed reliable but not guaranteed.
House for rent
$12,000/mo
131 S Martel Ave, Los Angeles, CA 90036
6beds
3,860sqft
Price may not include required fees and charges.
Singlefamily
Available now
Cats, dogs OK
Air conditioner
In unit laundry
3 Parking spaces parking
Central, fireplace
What's special
Garage for storageStatement fireplaceCenter islandOffice downstairsGenerous closet spaceFamily room with built-insRemodeled bathrooms
- 35 days |
- -- |
- -- |
Zillow last checked: 8 hours ago
Listing updated: December 02, 2025 at 08:43pm
Travel times
Looking to buy when your lease ends?
Consider a first-time homebuyer savings account designed to grow your down payment with up to a 6% match & a competitive APY.
Facts & features
Interior
Bedrooms & bathrooms
- Bedrooms: 6
- Bathrooms: 5
- Full bathrooms: 4
- 1/2 bathrooms: 1
Rooms
- Room types: Dining Room, Family Room, Walk In Closet
Heating
- Central, Fireplace
Cooling
- Air Conditioner
Appliances
- Included: Dishwasher, Dryer, Range Oven, Refrigerator, Washer
- Laundry: In Unit, Laundry Room, Upper Level
Features
- Walk-In Closet(s)
- Flooring: Tile, Wood
- Has fireplace: Yes
Interior area
- Total interior livable area: 3,860 sqft
Property
Parking
- Total spaces: 3
- Parking features: Driveway, Covered
- Details: Contact manager
Features
- Stories: 2
- Exterior features: Contact manager
Details
- Parcel number: 5512012007
Construction
Type & style
- Home type: SingleFamily
- Architectural style: Spanish
- Property subtype: SingleFamily
Condition
- Year built: 1928
Community & HOA
Location
- Region: Los Angeles
Financial & listing details
- Lease term: 1+Year
Price history
| Date | Event | Price |
|---|---|---|
| 11/2/2025 | Listed for rent | $12,000$3/sqft |
Source: | ||
| 10/13/2025 | Listing removed | $12,000$3/sqft |
Source: | ||
| 8/18/2025 | Listed for rent | $12,000$3/sqft |
Source: | ||
| 11/21/2001 | Sold | $670,000$174/sqft |
Source: Public Record | ||

