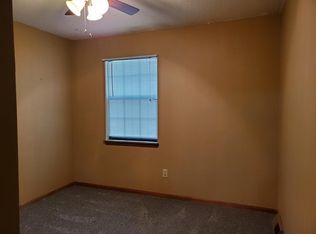Sold
Price Unknown
131 SW Donovan Rd, Lees Summit, MO 64063
2beds
926sqft
Townhouse
Built in 1984
516 Square Feet Lot
$201,000 Zestimate®
$--/sqft
$1,337 Estimated rent
Home value
$201,000
$181,000 - $223,000
$1,337/mo
Zestimate® history
Loading...
Owner options
Explore your selling options
What's special
Enjoy low-maintenance living in this charming 2-story townhome just minutes from the heart of downtown Lee’s Summit. The main floor features a spacious great room with a vaulted ceiling, a dining area, and a functional kitchen—perfect for everyday living and entertaining. Step outside to your private patio with a full privacy fence, ideal for relaxing or hosting friends.
Upstairs, you’ll find two comfortable bedrooms and a full bath. The unfinished lower level offers plenty of space for storage, a workout area, or future expansion. Exterior maintenance is included, allowing you more time to enjoy the vibrant shops, restaurants, and events nearby. Move in just in time to enjoy the new downtown Green Street Market!
Zillow last checked: 8 hours ago
Listing updated: October 02, 2025 at 12:25pm
Listing Provided by:
Mary Drake 816-679-6577,
RE/MAX Heritage,
Andy Drake 573-864-5434,
RE/MAX Heritage
Bought with:
Lona Bremer, 2021033883
ReeceNichols - Lees Summit
Source: Heartland MLS as distributed by MLS GRID,MLS#: 2567148
Facts & features
Interior
Bedrooms & bathrooms
- Bedrooms: 2
- Bathrooms: 2
- Full bathrooms: 1
- 1/2 bathrooms: 1
Primary bedroom
- Features: Carpet, Ceiling Fan(s)
- Level: Second
- Area: 135 Square Feet
- Dimensions: 15 x 9
Bedroom 2
- Features: Carpet, Ceiling Fan(s)
- Level: First
- Area: 90 Square Feet
- Dimensions: 10 x 9
Dining room
- Features: Carpet
- Level: First
- Area: 110 Square Feet
- Dimensions: 11 x 10
Family room
- Features: Carpet, Fireplace
- Level: First
- Area: 180 Square Feet
- Dimensions: 15 x 12
Kitchen
- Features: Pantry, Vinyl
- Level: First
- Area: 81 Square Feet
- Dimensions: 9 x 9
Heating
- Forced Air
Cooling
- Electric
Appliances
- Included: Dishwasher, Disposal, Exhaust Fan, Refrigerator, Built-In Electric Oven
- Laundry: In Basement
Features
- Pantry, Vaulted Ceiling(s)
- Flooring: Carpet
- Basement: Concrete,Sump Pump
- Number of fireplaces: 1
- Fireplace features: Great Room
Interior area
- Total structure area: 926
- Total interior livable area: 926 sqft
- Finished area above ground: 926
- Finished area below ground: 0
Property
Parking
- Parking features: Off Street
Features
- Patio & porch: Patio
Lot
- Size: 516 sqft
- Features: City Lot, Zero Lot Line
Details
- Parcel number: 61330194300000000
Construction
Type & style
- Home type: Townhouse
- Architectural style: Traditional
- Property subtype: Townhouse
Materials
- Board & Batten Siding, Brick Trim
- Roof: Composition
Condition
- Year built: 1984
Utilities & green energy
- Sewer: Public Sewer
- Water: Public
Community & neighborhood
Location
- Region: Lees Summit
- Subdivision: Braeside Park
HOA & financial
HOA
- Has HOA: Yes
- HOA fee: $100 monthly
- Association name: Braeside Park Homeowners Association
Other
Other facts
- Listing terms: Cash,Conventional
- Ownership: Private
Price history
| Date | Event | Price |
|---|---|---|
| 10/2/2025 | Sold | -- |
Source: | ||
| 9/23/2025 | Pending sale | $195,000$211/sqft |
Source: | ||
| 9/10/2025 | Contingent | $195,000$211/sqft |
Source: | ||
| 8/28/2025 | Listed for sale | $195,000$211/sqft |
Source: | ||
Public tax history
| Year | Property taxes | Tax assessment |
|---|---|---|
| 2024 | $1,615 +0.7% | $22,363 |
| 2023 | $1,603 -7.5% | $22,363 +4.2% |
| 2022 | $1,733 -2% | $21,470 |
Find assessor info on the county website
Neighborhood: 64063
Nearby schools
GreatSchools rating
- 5/10Westview Elementary SchoolGrades: K-5Distance: 0.4 mi
- 7/10Pleasant Lea Middle SchoolGrades: 6-8Distance: 1 mi
- 8/10Lee's Summit Senior High SchoolGrades: 9-12Distance: 1.4 mi
Schools provided by the listing agent
- Elementary: Westview
- Middle: Bernard Campbell
- High: Lee's Summit North
Source: Heartland MLS as distributed by MLS GRID. This data may not be complete. We recommend contacting the local school district to confirm school assignments for this home.
Get a cash offer in 3 minutes
Find out how much your home could sell for in as little as 3 minutes with a no-obligation cash offer.
Estimated market value$201,000
Get a cash offer in 3 minutes
Find out how much your home could sell for in as little as 3 minutes with a no-obligation cash offer.
Estimated market value
$201,000
