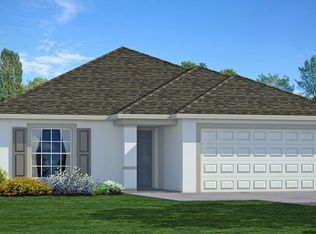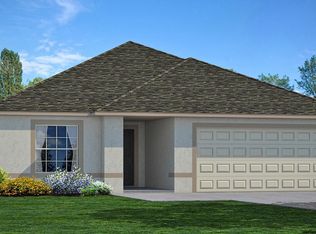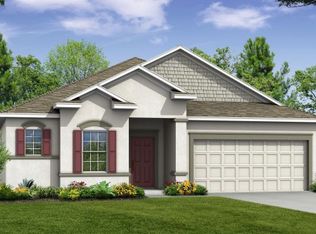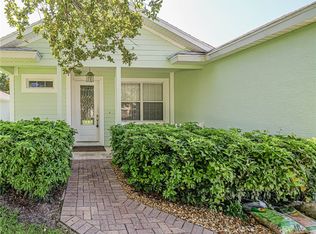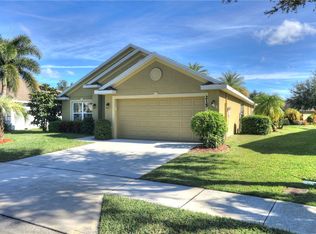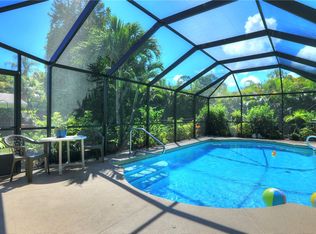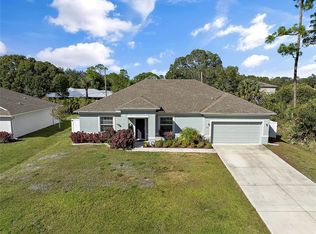Almost 1900 sf, beautiful builders model home! Enjoy serene lake views from all common rooms and sit and sip on your overly large screened porch. This was built as a 2/2, but add a closet to the office and you have a very oversized 3/2. So charming! Count the extras - IMPACT WINDOWS, tropical landscaping, dreamy neutrals, custom window treatments, and shiplap accents adorn this elegant, lakefront home. Kitchen overlooks lake with granite, stainless, glass top range, etc. All the bells and whistles - you will love this cozy, gated community with pool and clubhouse. You were meant for this!
Under contract
Price cut: $5K (9/18)
$354,900
131 Sandcrest Cir, Sebastian, FL 32958
2beds
1,885sqft
Est.:
Single Family Residence
Built in 2017
5,662.8 Square Feet Lot
$-- Zestimate®
$188/sqft
$210/mo HOA
What's special
- 244 days |
- 390 |
- 11 |
Zillow last checked: 8 hours ago
Listing updated: December 03, 2025 at 09:44am
Listed by:
Phyllis W Horner 772-257-5774,
Tropic Shores Real Estate LLC
Source: Realtor Association of Indian River County,MLS#: 287275 Originating MLS: Indian River
Originating MLS: Indian River
Facts & features
Interior
Bedrooms & bathrooms
- Bedrooms: 2
- Bathrooms: 2
- Full bathrooms: 2
Bedroom
- Dimensions: 19x13
Bedroom
- Dimensions: 12x11
Den
- Dimensions: 12x11
Dining room
- Dimensions: 12x9
Foyer
- Dimensions: 4x22
Kitchen
- Dimensions: 10x9
Laundry
- Dimensions: 6x11
Living room
- Dimensions: 14x18
Screened porch
- Dimensions: 18x9
Heating
- Central, Electric
Cooling
- Central Air, Electric
Appliances
- Included: Built-In Oven, Cooktop, Dryer, Dishwasher, Electric Water Heater, Disposal, Microwave, Range, Refrigerator, Washer
- Laundry: Laundry Room
Features
- High Ceilings, Primary Downstairs, Pantry, Walk-In Closet(s)
- Flooring: Carpet, Laminate, Tile
- Doors: Sliding Doors
- Windows: Single Hung, Tinted Windows
- Has fireplace: No
Interior area
- Total interior livable area: 1,885 sqft
Property
Parking
- Total spaces: 2
- Parking features: Garage
- Garage spaces: 2
Features
- Levels: One
- Stories: 1
- Patio & porch: Covered, Patio, Porch, Screened
- Exterior features: Sprinkler/Irrigation, Porch, Rain Gutters
- Pool features: Pool, Community
- Has view: Yes
- View description: Lake
- Has water view: Yes
- Water view: Lake
- Waterfront features: Lake, Pond
- Frontage length: 50
Lot
- Size: 5,662.8 Square Feet
- Dimensions: 50 x 110
- Features: < 1/4 Acre
Details
- Parcel number: 31380100005000000042.0
- Zoning: ,
- Zoning description: Residential
Construction
Type & style
- Home type: SingleFamily
- Architectural style: One Story
- Property subtype: Single Family Residence
Materials
- Block, Concrete, Stucco
- Roof: Shingle
Condition
- New construction: No
- Year built: 2017
Utilities & green energy
- Sewer: Public Sewer
- Water: Public
Community & HOA
Community
- Features: Clubhouse, Sidewalks, Gutter(s), Pool
- Security: Gated Community, Smoke Detector(s)
- Subdivision: Sandcrest
HOA
- Has HOA: Yes
- Amenities included: Dues Paid Monthly
- Services included: Common Areas, Maintenance Grounds, Recreation Facilities, Reserve Fund, Security
- HOA fee: $210 monthly
- HOA name: Keystone Mgt Co
Location
- Region: Sebastian
Financial & listing details
- Price per square foot: $188/sqft
- Tax assessed value: $338,455
- Annual tax amount: $5,380
- Date on market: 4/14/2025
- Listing terms: Cash,FHA,New Loan,VA Loan
- Ownership: Single Family/Other
- Road surface type: Paved
Estimated market value
Not available
Estimated sales range
Not available
Not available
Price history
Price history
| Date | Event | Price |
|---|---|---|
| 12/2/2025 | Contingent | $354,900$188/sqft |
Source: | ||
| 9/18/2025 | Price change | $354,900-1.4%$188/sqft |
Source: | ||
| 6/9/2025 | Price change | $359,900-2.7%$191/sqft |
Source: | ||
| 4/14/2025 | Price change | $369,900-2.6%$196/sqft |
Source: | ||
| 3/6/2025 | Price change | $379,900-1.3%$202/sqft |
Source: | ||
Public tax history
Public tax history
| Year | Property taxes | Tax assessment |
|---|---|---|
| 2024 | $5,380 +9.9% | $338,455 +3% |
| 2023 | $4,897 +4.6% | $328,597 +3% |
| 2022 | $4,683 +7.2% | $319,026 +27.8% |
Find assessor info on the county website
BuyAbility℠ payment
Est. payment
$2,487/mo
Principal & interest
$1733
Property taxes
$420
Other costs
$334
Climate risks
Neighborhood: 32958
Nearby schools
GreatSchools rating
- 6/10Sebastian Elementary SchoolGrades: K-5Distance: 0.8 mi
- 6/10Sebastian River Middle SchoolGrades: 6-8Distance: 3.9 mi
- 5/10Sebastian River High SchoolGrades: 9-12Distance: 4.5 mi
- Loading
