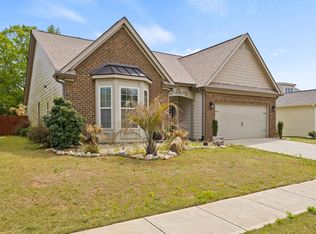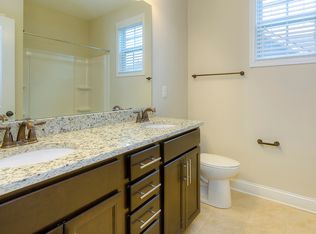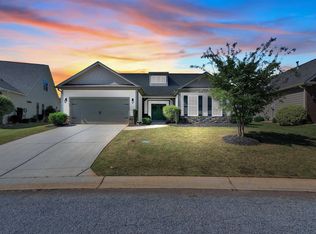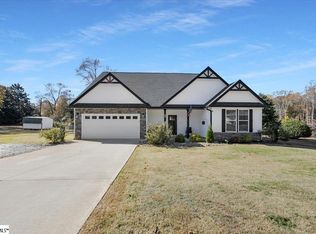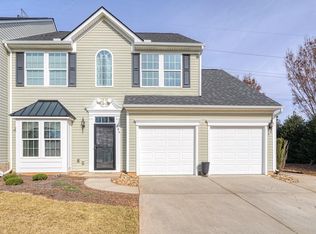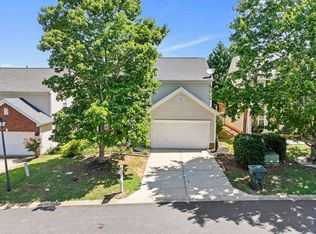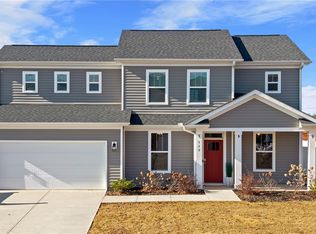Welcome Home....131 Santa Ana Way in Rainwater Subdivision! This immaculate one-story home has Hardie board siding, a spacious open floor plan, 3 large bedrooms, 2 full bathrooms and a half bath, separate laundry room with folding table, drop zone, epoxy flooring in garage, screened in porch/patio, fenced yard, and so much more! Enter this over 2200 sq ft beauty to a large foyer, beautiful, modern light fixtures, full dining area, breakfast area, kitchen with granite countertops, and a large great room with a fireplace and built-in buffet. Owner's suite features garden tub/separate shower and a spacious walk-in closet. Two additional large bedrooms are perfect for family or guests. Also, all furniture including refrigerator, washer, and dryer are negotiable. WOW! Beautiful, inviting, meticulously maintained, move-in ready. Located in the middle of Spartanburg and Greenville in Duncan (Hwy. 290). Bustling, exciting location with award winning schools, convenient and close to everything your heart desires, and just a short distance from Interstate I-85 and I-26. This home won't last! Make your appointment fast!
Active
$416,900
131 Santa Ana Way, Duncan, SC 29334
3beds
2,248sqft
Est.:
Single Family Residence
Built in 2016
9,147.6 Square Feet Lot
$411,800 Zestimate®
$185/sqft
$36/mo HOA
What's special
Fenced yardEpoxy flooring in garageTwo additional large bedroomsLarge foyerKitchen with granite countertopsSpacious open floor planBreakfast area
- 24 days |
- 317 |
- 16 |
Zillow last checked: 8 hours ago
Listing updated: December 09, 2025 at 05:01pm
Listed by:
Mary M Scruggs 864-473-4444,
Solid Ground Properties
Source: SAR,MLS#: 330876
Tour with a local agent
Facts & features
Interior
Bedrooms & bathrooms
- Bedrooms: 3
- Bathrooms: 3
- Full bathrooms: 2
- 1/2 bathrooms: 1
- Main level bathrooms: 2
- Main level bedrooms: 3
Rooms
- Room types: Attic, Breakfast Area
Primary bedroom
- Level: Main
- Area: 238
- Dimensions: 17x14
Bedroom 2
- Level: Main
- Area: 238
- Dimensions: 17x14
Bedroom 3
- Level: Main
- Area: 140
- Dimensions: 10X14
Breakfast room
- Level: 10X7
- Dimensions: M
Dining room
- Level: Main
- Area: 182
- Dimensions: 14x13
Great room
- Level: Main
- Area: 504
- Dimensions: 24X21
Kitchen
- Level: Main
- Area: 238
- Dimensions: 17x14
Other
- Description: Foyer
- Level: Main
- Area: 132
- Dimensions: 11X12
Heating
- Forced Air, Gas - Natural
Cooling
- Central Air, Electricity
Appliances
- Included: Electric Cooktop, Cooktop, Dishwasher, Disposal, Dryer, Microwave, Electric Oven, Refrigerator, Washer, Gas Water Heater
- Laundry: 1st Floor, Electric Dryer Hookup, Walk-In, Washer Hookup
Features
- Ceiling Fan(s), Tray Ceiling(s), Attic Stairs Pulldown, Fireplace, Soaking Tub, Ceiling - Smooth, Solid Surface Counters, Open Floorplan, Split Bedroom Plan, Pantry
- Flooring: Carpet, Ceramic Tile, Hardwood
- Windows: Window Treatments
- Has basement: No
- Attic: Pull Down Stairs,Storage
- Number of fireplaces: 1
Interior area
- Total interior livable area: 2,248 sqft
- Finished area above ground: 2,248
- Finished area below ground: 0
Video & virtual tour
Property
Parking
- Total spaces: 2
- Parking features: Attached, 2 Car Attached, Garage Door Opener, Garage, Keypad Entry, Attached Garage
- Attached garage spaces: 2
- Has uncovered spaces: Yes
Features
- Levels: One
- Patio & porch: Patio, Porch, Screened
- Exterior features: Aluminum/Vinyl Trim
- Pool features: Community
- Fencing: Fenced
Lot
- Size: 9,147.6 Square Feet
- Dimensions: 61 x 124 x 82 x 126
- Features: Level
- Topography: Level
Details
- Parcel number: 5310003828
- Other equipment: Irrigation Equipment
Construction
Type & style
- Home type: SingleFamily
- Architectural style: Craftsman,Ranch
- Property subtype: Single Family Residence
Materials
- HardiPlank Type, Stone
- Foundation: Slab
- Roof: Architectural
Condition
- New construction: No
- Year built: 2016
Details
- Builder name: Dr Horton
Utilities & green energy
- Electric: Duke
- Gas: Piedmont
- Sewer: Public Sewer
- Water: Public, SJWD
Community & HOA
Community
- Features: Common Areas, Pool
- Security: Smoke Detector(s)
- Subdivision: Rainwater
HOA
- Has HOA: No
- Amenities included: Pool, Street Lights
- Services included: Common Area
- HOA fee: $429 annually
Location
- Region: Duncan
Financial & listing details
- Price per square foot: $185/sqft
- Tax assessed value: $397,900
- Annual tax amount: $2,134
- Date on market: 11/18/2025
Estimated market value
$411,800
$391,000 - $432,000
$2,124/mo
Price history
Price history
| Date | Event | Price |
|---|---|---|
| 11/18/2025 | Listed for sale | $416,900+10.1%$185/sqft |
Source: | ||
| 4/4/2025 | Sold | $378,800-5.1%$169/sqft |
Source: | ||
| 3/24/2025 | Pending sale | $399,000$177/sqft |
Source: | ||
| 3/10/2025 | Listed for sale | $399,000+42.9%$177/sqft |
Source: | ||
| 11/7/2016 | Sold | $279,230+182.1%$124/sqft |
Source: Public Record Report a problem | ||
Public tax history
Public tax history
| Year | Property taxes | Tax assessment |
|---|---|---|
| 2025 | -- | $13,713 -33.3% |
| 2024 | $7,286 -0.1% | $20,569 |
| 2023 | $7,294 | $20,569 +15% |
Find assessor info on the county website
BuyAbility℠ payment
Est. payment
$2,380/mo
Principal & interest
$2017
Property taxes
$181
Other costs
$182
Climate risks
Neighborhood: 29334
Nearby schools
GreatSchools rating
- 7/10Berry Shoals Intermediate SchoolGrades: 5-6Distance: 0.7 mi
- 8/10Florence Chapel Middle SchoolGrades: 7-8Distance: 0.7 mi
- 6/10James Byrnes Freshman AcademyGrades: 9Distance: 3.7 mi
Schools provided by the listing agent
- Elementary: 5-River Ridge
- Middle: 5-Florence Chapel
- High: 5-Byrnes High
Source: SAR. This data may not be complete. We recommend contacting the local school district to confirm school assignments for this home.
- Loading
- Loading
