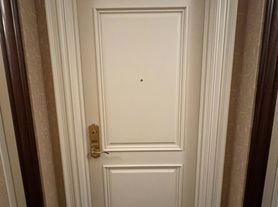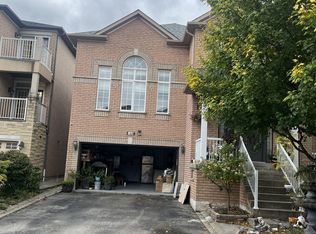Sunny and exceptionally bright ground-floor apartment with a separate entrance and its own private foyer, offering rare comfort and privacy. This quiet one-bedroom suite features a spacious living area, a full kitchen, and a 3-piece washroom. Large sliding doors and a bright, open kitchen fill the home with natural light-it's truly hard to find a unit with this much sunshine.Enjoy the convenience of being just steps to Walmart, grocery stores, restaurants, and transit. Minutes to VIVA, the subway, major shopping centres, and Hwy 400/407-perfect for commuting or daily errands.Tenants are responsible for 30% of utilities (heat, hydro, and water).Move in and enjoy this peaceful, well-lit suite all to yourself.
House for rent
C$1,750/mo
131 Santa Maria Trl, Vaughan, ON L6A 3G9
1beds
Price may not include required fees and charges.
Singlefamily
Available now
Central air
In unit laundry
1 Parking space parking
Natural gas, forced air
What's special
Separate entrancePrivate foyerQuiet one-bedroom suiteFull kitchenLarge sliding doorsBright open kitchenNatural light
- 15 days |
- -- |
- -- |
Zillow last checked: 8 hours ago
Listing updated: December 05, 2025 at 01:08pm
Travel times
Facts & features
Interior
Bedrooms & bathrooms
- Bedrooms: 1
- Bathrooms: 1
- Full bathrooms: 1
Heating
- Natural Gas, Forced Air
Cooling
- Central Air
Appliances
- Included: Dryer, Washer
- Laundry: In Unit, In-Suite Laundry
Features
- Contact manager
- Has basement: Yes
Property
Parking
- Total spaces: 1
- Parking features: Private
- Details: Contact manager
Features
- Stories: 2
- Exterior features: Contact manager
Construction
Type & style
- Home type: SingleFamily
- Property subtype: SingleFamily
Community & HOA
Location
- Region: Vaughan
Financial & listing details
- Lease term: Contact For Details
Price history
Price history is unavailable.
Neighborhood: Maple
Nearby schools
GreatSchools rating
No schools nearby
We couldn't find any schools near this home.

