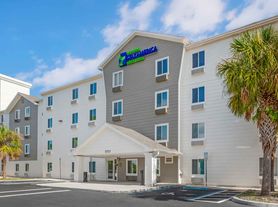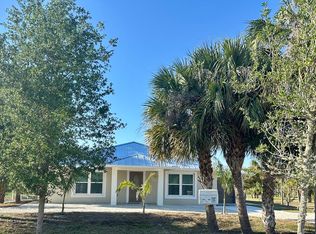Welcome to your private waterfront home in Lee County! This well-kept 3-bedroom, 2-bath property offers over 1,400 sq ft of living space on a large 8,799 sq ft lot. Located on a quiet dead-end street, it gives you both privacy and convenience. Inside, you'll find a bright open layout with plenty of natural light, perfect for relaxing or entertaining. The kitchen flows easily into the living areas, making the space feel inviting and comfortable. Step outside to your own waterfront backyard great for kayaking, fishing, or just enjoying peaceful sunsets. The home also features a partially enclosed 1-car garage, ideal for storage or a workshop. With no HOA approval required, move-in is fast and easy. Conveniently close to shopping, dining, and highways, this home delivers the Florida lifestyle you want. Section 8 welcome!
House for rent
$2,100/mo
131 Schneider Dr, Fort Myers, FL 33905
3beds
1,092sqft
Price may not include required fees and charges.
Singlefamily
Available now
No pets
Central air, electric
Dryer hookup laundry
1 Attached garage space parking
-- Heating
What's special
Waterfront backyardPrivate waterfront homePlenty of natural lightBright open layout
- 24 days |
- -- |
- -- |
Travel times
Looking to buy when your lease ends?
Consider a first-time homebuyer savings account designed to grow your down payment with up to a 6% match & a competitive APY.
Facts & features
Interior
Bedrooms & bathrooms
- Bedrooms: 3
- Bathrooms: 2
- Full bathrooms: 2
Cooling
- Central Air, Electric
Appliances
- Included: Range, Refrigerator
- Laundry: Dryer Hookup, Hookups, Inside, Washer Hookup
Features
- High Speed Internet, Split Bedrooms, View
- Flooring: Tile
Interior area
- Total interior livable area: 1,092 sqft
Property
Parking
- Total spaces: 1
- Parking features: Attached, Garage, Covered
- Has attached garage: Yes
- Details: Contact manager
Features
- Stories: 1
- Patio & porch: Porch
- Exterior features: Architecture Style: One Story, Attached, Canal Access, Dryer Hookup, Fence, Fruit Trees, Garage, High Speed Internet, Inside, Lanai, Non-Gated, Pets - No, Porch, Screened, Screened Porch, Sewage included in rent, Split Bedrooms, Washer Hookup
- Has view: Yes
- View description: Water View
- Has water view: Yes
- Water view: Waterfront
Details
- Parcel number: 34432500000130090
Construction
Type & style
- Home type: SingleFamily
- Property subtype: SingleFamily
Condition
- Year built: 1967
Utilities & green energy
- Utilities for property: Sewage
Community & HOA
Location
- Region: Fort Myers
Financial & listing details
- Lease term: Long Term
Price history
| Date | Event | Price |
|---|---|---|
| 10/30/2025 | Price change | $2,100+7.7%$2/sqft |
Source: Florida Gulf Coast MLS #2025013948 | ||
| 10/22/2025 | Price change | $1,950-2.5%$2/sqft |
Source: Florida Gulf Coast MLS #2025013948 | ||
| 10/10/2025 | Price change | $2,000-9.1%$2/sqft |
Source: Florida Gulf Coast MLS #2025013948 | ||
| 10/7/2025 | Listed for rent | $2,200$2/sqft |
Source: Florida Gulf Coast MLS #2025013948 | ||
| 7/2/2025 | Listing removed | $460,000$421/sqft |
Source: | ||

