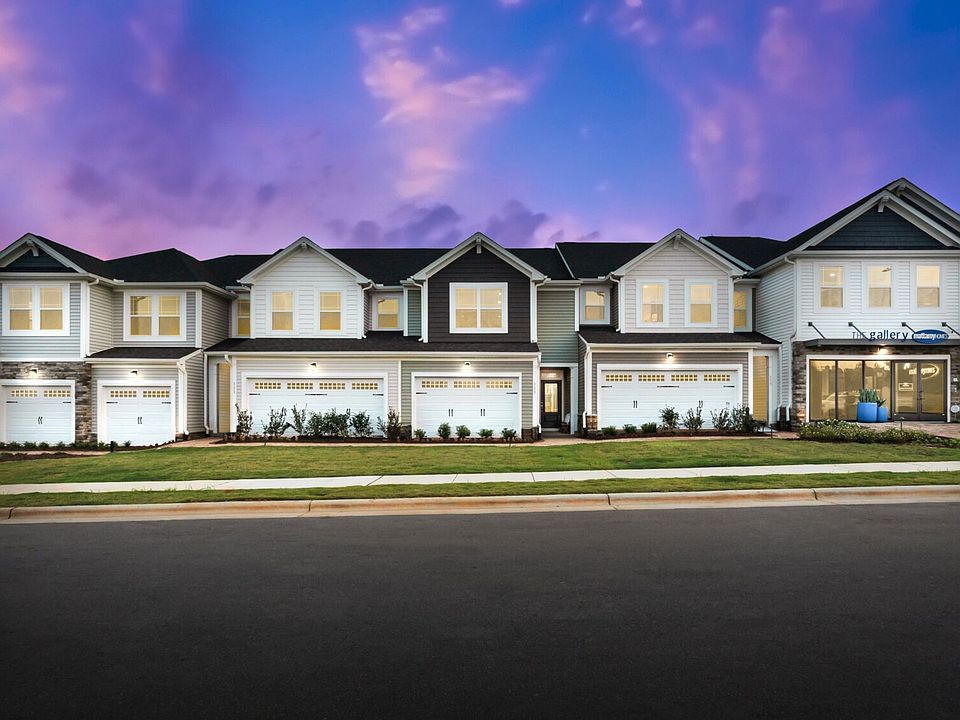Upon entering the Claymore, you are greeted by a foyer that leads you into the open Great Room and dining area. The kitchen boasts an island with a breakfast bar, granite counter tops, stainless steel appliances, ceramic tile backsplash, and a walk-in pantry. A large window over the kitchen sink provides plenty of natural light. The owner's suite, 2 additional bedrooms and laundry room are on the 2nd floor. The Claymore includes a 2-car garage with adjacent mudroom and drop zone. Pics are for rep. purposes only
New construction
Special offer
$372,826
131 Siebold St, Garner, NC 27529
3beds
1,742sqft
Townhouse, Residential
Built in 2025
2,613.6 Square Feet Lot
$371,200 Zestimate®
$214/sqft
$167/mo HOA
What's special
Granite countertopsLaundry roomWalk-in pantryCeramic tile backsplashOpen great roomDining areaStainless steel appliances
Call: (910) 766-8380
- 109 days |
- 16 |
- 2 |
Zillow last checked: 7 hours ago
Listing updated: August 30, 2025 at 08:25am
Listed by:
Jamie Matala 919-314-7564,
Mattamy Homes LLC,
Esai Williams 702-302-8400,
Mattamy Homes LLC
Source: Doorify MLS,MLS#: 10104640
Travel times
Schedule tour
Select your preferred tour type — either in-person or real-time video tour — then discuss available options with the builder representative you're connected with.
Facts & features
Interior
Bedrooms & bathrooms
- Bedrooms: 3
- Bathrooms: 3
- Full bathrooms: 2
- 1/2 bathrooms: 1
Heating
- Electric, Heat Pump, Zoned
Cooling
- Ceiling Fan(s), Electric, Heat Pump, Zoned
Appliances
- Included: Dishwasher, Disposal, Electric Range, Electric Water Heater, Exhaust Fan, Microwave, Range, Self Cleaning Oven
- Laundry: Electric Dryer Hookup, Laundry Room, Upper Level, Washer Hookup
Features
- Bathtub/Shower Combination, Ceiling Fan(s), Double Vanity, Entrance Foyer, Granite Counters, High Ceilings, High Speed Internet, Kitchen Island, Kitchen/Dining Room Combination, Pantry, Quartz Counters, Smart Thermostat, Smooth Ceilings, Walk-In Closet(s), Walk-In Shower, Water Closet, Wired for Data
- Flooring: Carpet, Granite, Vinyl, Tile
- Windows: Insulated Windows, Low-Emissivity Windows
- Has fireplace: No
Interior area
- Total structure area: 1,742
- Total interior livable area: 1,742 sqft
- Finished area above ground: 1,742
- Finished area below ground: 0
Property
Parking
- Total spaces: 2
- Parking features: Attached, Concrete, Driveway, Garage, Garage Door Opener, Garage Faces Front
- Attached garage spaces: 2
Features
- Levels: Two
- Stories: 2
- Patio & porch: Covered, Patio, Porch
- Exterior features: Rain Gutters
- Pool features: Community
- Has view: Yes
Lot
- Size: 2,613.6 Square Feet
- Features: Landscaped
Details
- Parcel number: 465
- Special conditions: Standard
Construction
Type & style
- Home type: Townhouse
- Architectural style: Craftsman
- Property subtype: Townhouse, Residential
Materials
- Low VOC Insulation, Low VOC Paint/Sealant/Varnish, Radiant Barrier, Vinyl Siding
- Foundation: Slab
- Roof: Shingle
Condition
- New construction: Yes
- Year built: 2025
- Major remodel year: 2024
Details
- Builder name: Mattamy Homes LLC
Utilities & green energy
- Sewer: Public Sewer
- Water: Public
- Utilities for property: Cable Available, Electricity Available, Phone Available, Sewer Available, Water Available
Green energy
- Energy efficient items: Construction, HVAC, Insulation, Lighting, Thermostat, Water Heater, Windows
- Indoor air quality: Integrated Pest Management
- Construction elements: Recyclable Materials, Recycled Materials
- Water conservation: Efficient Hot Water Distribution, Low-Flow Fixtures
Community & HOA
Community
- Features: Clubhouse, Fitness Center, Playground, Pool, Street Lights
- Subdivision: Magnolia Park Townes
HOA
- Has HOA: Yes
- Amenities included: Clubhouse, Dog Park, Fitness Center, Landscaping, Maintenance, Maintenance Grounds, Maintenance Structure, Management, Pool, Trail(s)
- Services included: Maintenance Grounds, Maintenance Structure
- HOA fee: $167 monthly
Location
- Region: Garner
Financial & listing details
- Price per square foot: $214/sqft
- Date on market: 6/20/2025
About the community
PoolPlaygroundParkTrails+ 1 more
Now Selling Magnolia Park Townes! We built Magnolia Park in "a great place to be." This is the slogan of Garner, NC - and you'll heartily agree with it once you discover the peace, quiet, charm and convenience of Magnolia Park's location. Each spacious townhome design is energy-efficient, eco-friendly and comfortable, with Craftsman and Farmhouse Exterior Styles to choose from and full lawn maintenance. Location-wise, Magnolia Park is convenient to all the outdoor recreation, small-town charms AND big-time conveniences of Garner and nearby downtown Raleigh. In addition to low-maintenance townhome living, Magnolia Park offers 3 distinct collections of single-family homes for every lifestyle. You can also discover beautiful single-family homes in Fuquay-Varina and stylish single-family homes in Wendell, offering modern living options just a short drive from Magnolia Park.
Fall Sales Event Going On Now!
Find your Perfect Home this fall. Explore Quick Move-In and Ready-to-Build homes with limited-time savings during our Fall Sales Event.Source: Mattamy Homes
