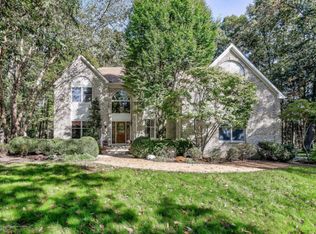Sold for $1,100,000
$1,100,000
131 Stone Hill Road, Freehold, NJ 07728
6beds
--sqft
Single Family Residence
Built in 2010
0.5 Acres Lot
$1,155,100 Zestimate®
$--/sqft
$4,985 Estimated rent
Home value
$1,155,100
$1.05M - $1.27M
$4,985/mo
Zestimate® history
Loading...
Owner options
Explore your selling options
What's special
Looking for an amazing CUSTOM-BUILT sprawling RANCH with an open floor plan, 9 zone radiant heated floors, 3 zone central A/C, 8 zone irrigation system, wireless alarm system, oversized garage??? The list is endless!! Look no farther! This ranch offers 6 bedrooms, 4 baths in over 5000 sq. ft. of living space! The main entrance with its 20ft high ceiling leads you into the large impressive great room with its soaring 12ft. ceilings and its 80,000 BTU heated gas fireplace. Flowing off the great room is the oversized kitchen with countless cabinets, stainless steel appliances, wine chiller, under mount center island microwave, granite counters under cabinet lighting, a breakfast bar for 3/4 people, huge center island that seats 5 comfortably, plus a large informal dining area, while the oversized dining room, which seats 8 comfortably, allows for more formal entertaining. Primary bedroom has a huge walk-in closet, large soaking tub, dual head shower. 2 bedrooms share a Jack and Jill full bathroom comfortably, while the common full bath is off the 3rd bedroom. The large laundry room also offers plenty of storage space. The 2700 sq. ft. finished basement with 8ft. ceilings also has it's own PRIVATE ENTRANCE! With 2 legal bedrooms and a full bath, a great room that is designed to accommodate a full-sized pool table, kitchenette/wet bar, Gym/Media room, this is the perfect In- law suite, ultimate man-cave or teenage living space! The options are endless! This home is located in Freehold Regional High School District, which is home to 6 High Schools and 12 Magnet programs and is highly rated.
Zillow last checked: 8 hours ago
Listing updated: February 19, 2025 at 07:20pm
Listed by:
Carol Stevenson 732-713-7443,
C21/ Action Plus Realty
Bought with:
Edith Rubinson, 1220480
C21/ Action Plus Realty
Source: MoreMLS,MLS#: 22419115
Facts & features
Interior
Bedrooms & bathrooms
- Bedrooms: 6
- Bathrooms: 4
- Full bathrooms: 4
Bathroom
- Description: Jack & Jill
Kitchen
- Description: Eat in
Kitchen
- Description: No stove.
Living room
- Description: Approx 2700 sq ft fully finished
Loft
- Description: 500 sq ft Finished with walk in access to Attic
Heating
- Radiant, 3+ Zoned Heat
Cooling
- 3+ Zoned AC
Features
- Ceilings - 9Ft+ 1st Flr, Eat-in Kitchen, Recessed Lighting
- Windows: Thermal Window
- Basement: Ceilings - High,Finished,Full,Heated,Walk-Out Access
- Number of fireplaces: 1
Property
Parking
- Total spaces: 2
- Parking features: Paved, See Remarks, Driveway, Oversized
- Attached garage spaces: 2
- Has uncovered spaces: Yes
Features
- Stories: 1
- Exterior features: Swimming, Lighting
- Has spa: Yes
- Spa features: Indoor Hot Tub, Outdoor Hot Tub
Lot
- Size: 0.50 Acres
- Dimensions: 103 x 213
Details
- Parcel number: 1700097000000015
Construction
Type & style
- Home type: SingleFamily
- Architectural style: Custom,Ranch,Contemporary
- Property subtype: Single Family Residence
Materials
- Stone
- Roof: Timberline
Condition
- Year built: 2010
Utilities & green energy
- Sewer: Public Sewer
Community & neighborhood
Location
- Region: Freehold
- Subdivision: None
Price history
| Date | Event | Price |
|---|---|---|
| 1/31/2025 | Sold | $1,100,000-7.9% |
Source: | ||
| 11/4/2024 | Pending sale | $1,195,000 |
Source: | ||
| 9/17/2024 | Price change | $1,195,000-4.4% |
Source: | ||
| 7/14/2024 | Listed for sale | $1,250,000 |
Source: | ||
Public tax history
Tax history is unavailable.
Neighborhood: 07728
Nearby schools
GreatSchools rating
- 6/10Marshall W. Errickson Elementary SchoolGrades: K-5Distance: 1 mi
- 6/10Clifton T. Barkalow Middle SchoolGrades: 6-8Distance: 2.4 mi
- 5/10Freehold Twp High SchoolGrades: 9-12Distance: 1 mi
Get a cash offer in 3 minutes
Find out how much your home could sell for in as little as 3 minutes with a no-obligation cash offer.
Estimated market value$1,155,100
Get a cash offer in 3 minutes
Find out how much your home could sell for in as little as 3 minutes with a no-obligation cash offer.
Estimated market value
$1,155,100
