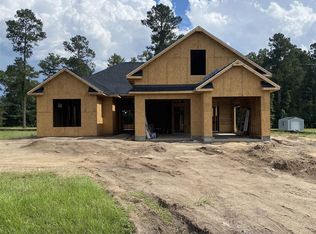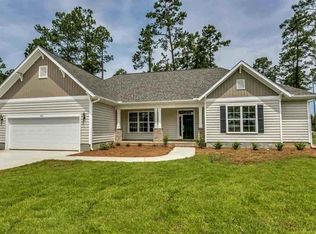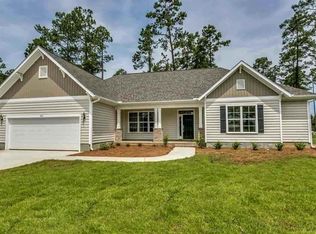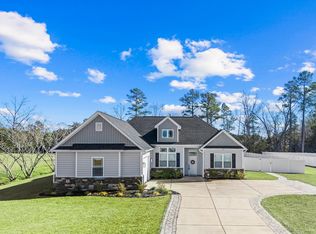Sold for $453,500 on 03/02/23
$453,500
131 Stonehinge Ct. Lot 4, Conway, SC 29526
4beds
2,497sqft
Single Family Residence
Built in 2022
1.02 Acres Lot
$470,200 Zestimate®
$182/sqft
$-- Estimated rent
Home value
$470,200
$442,000 - $498,000
Not available
Zestimate® history
Loading...
Owner options
Explore your selling options
What's special
The Mary Floor Plan, 4 bedroom/3 bath is available in Westchester Place in Conway. The outside will be vinyl siding with brick accents. The open concept floor plan has coffered ceilings in the living room which opens up to the back covered patio can be screened for an additional cost. Located on a 1 acre lot with plenty of space & in a cul-de-sac. From the moment you enter the property you will notice the natural light pouring in. The home will have LVP flooring throughout and tile in all the wet areas.The gorgeous kitchen will have custom cabinets, stainless Steel appliances, granite countertops, glass tile backsplash, breakfast bar with pendant lighting. A great size master bedroom that includes a walk-in shower, double vanities & tray ceiling.Two additional bedrooms with full bathroom on the first level. Bedroom & Bathroom located on the second level above the spacious 2-car garage. This local builder makes the home feel custom with the details & extensive trim package. This is a must see.
Zillow last checked: 8 hours ago
Listing updated: December 22, 2023 at 08:33am
Listed by:
Horonzy Group Cell:843-267-3596,
BHHS Myrtle Beach Real Estate,
Stacy BeLue 843-855-5427,
INNOVATE Real Estate
Bought with:
Holly E Mosco, 126673
Duncan Group Properties
Source: CCAR,MLS#: 2220296
Facts & features
Interior
Bedrooms & bathrooms
- Bedrooms: 4
- Bathrooms: 3
- Full bathrooms: 3
Primary bedroom
- Features: Tray Ceiling(s), Ceiling Fan(s), Main Level Master, Walk-In Closet(s)
- Level: First
Primary bedroom
- Features: Tray Ceiling(s), Ceiling Fan(s), Main Level Master, Walk-In Closet(s)
- Level: First
Primary bathroom
- Features: Dual Sinks, Jetted Tub, Separate Shower
Dining room
- Features: Living/Dining Room
Family room
- Features: Fireplace
Kitchen
- Features: Stainless Steel Appliances, Solid Surface Counters
Kitchen
- Features: Stainless Steel Appliances, Solid Surface Counters
Living room
- Features: Tray Ceiling(s), Ceiling Fan(s)
Living room
- Features: Tray Ceiling(s), Ceiling Fan(s)
Other
- Features: Bedroom on Main Level
Other
- Features: Bedroom on Main Level
Heating
- Central
Cooling
- Central Air
Appliances
- Included: Disposal, Microwave, Range, Refrigerator
- Laundry: Washer Hookup
Features
- Bedroom on Main Level, Stainless Steel Appliances, Solid Surface Counters
- Flooring: Other, Tile
Interior area
- Total structure area: 3,394
- Total interior livable area: 2,497 sqft
Property
Parking
- Total spaces: 2
- Parking features: Attached, Garage, Two Car Garage, Garage Door Opener
- Attached garage spaces: 2
Features
- Levels: One and One Half
- Stories: 1
- Patio & porch: Rear Porch, Patio
- Exterior features: Porch, Patio
Lot
- Size: 1.02 Acres
- Features: 1 or More Acres, Cul-De-Sac, Irregular Lot, Outside City Limits
Details
- Additional parcels included: ,
- Parcel number: 29314010003
- Zoning: SF 20
- Special conditions: None
Construction
Type & style
- Home type: SingleFamily
- Architectural style: Ranch
- Property subtype: Single Family Residence
Materials
- Other
- Foundation: Slab
Condition
- Never Occupied
- New construction: Yes
- Year built: 2022
Details
- Builder model: Mary Bonus
- Builder name: Horonzy Construction LLC
- Warranty included: Yes
Utilities & green energy
- Water: Public
- Utilities for property: Electricity Available, Sewer Available, Water Available
Community & neighborhood
Security
- Security features: Smoke Detector(s)
Community
- Community features: Long Term Rental Allowed
Location
- Region: Conway
- Subdivision: Westchester Place - Conway
HOA & financial
HOA
- Has HOA: Yes
- HOA fee: $47 monthly
Other
Other facts
- Listing terms: Cash,Conventional,FHA,VA Loan
Price history
| Date | Event | Price |
|---|---|---|
| 3/2/2023 | Sold | $453,500+0.8%$182/sqft |
Source: | ||
| 10/4/2022 | Pending sale | $450,000$180/sqft |
Source: | ||
| 9/8/2022 | Listed for sale | $450,000$180/sqft |
Source: | ||
Public tax history
Tax history is unavailable.
Neighborhood: Homewood
Nearby schools
GreatSchools rating
- 5/10Homewood Elementary SchoolGrades: PK-5Distance: 1.7 mi
- 4/10Whittemore Park Middle SchoolGrades: 6-8Distance: 4.2 mi
- 5/10Conway High SchoolGrades: 9-12Distance: 3.4 mi
Schools provided by the listing agent
- Elementary: Homewood Elementary School
- Middle: Whittemore Park Middle School
- High: Conway High School
Source: CCAR. This data may not be complete. We recommend contacting the local school district to confirm school assignments for this home.

Get pre-qualified for a loan
At Zillow Home Loans, we can pre-qualify you in as little as 5 minutes with no impact to your credit score.An equal housing lender. NMLS #10287.
Sell for more on Zillow
Get a free Zillow Showcase℠ listing and you could sell for .
$470,200
2% more+ $9,404
With Zillow Showcase(estimated)
$479,604


