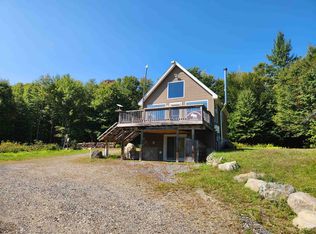Closed
Listed by:
Don Lapointe,
Badger Peabody & Smith Realty Cell:603-723-6935
Bought with: Badger Peabody & Smith Realty
$365,000
131 Sullivan Road, Stark, NH 03582
2beds
770sqft
Single Family Residence
Built in 2003
8.53 Acres Lot
$410,100 Zestimate®
$474/sqft
$1,704 Estimated rent
Home value
$410,100
$377,000 - $443,000
$1,704/mo
Zestimate® history
Loading...
Owner options
Explore your selling options
What's special
Located in Stark NH, on Sullivan Road, this five room, two-bedroom home sits on an 8.5-acre lot with a small private pond. This Chalet style home features an open concept dining/living room with cathedral ceiling, and nice mountain views from either inside or from the 10’ x 22’ deck. Also on the first floor, you will find the kitchen, bedroom, and full bath. The second bedroom is located on the second floor with a small deck overlooking the backyard. The home is heated with the new hot water heating system with two zones. There is a new Jotul wood stove in the living/dining room. The basement is a full walk-out basement which provides ample storage space. Home abuts the Nash Stream Forest Natural Area and near Philips Brook, which offers four seasons of outdoor activity. Seller is a licensed real estate broker in NH. Audio and video equipment at property
Zillow last checked: 8 hours ago
Listing updated: April 21, 2023 at 10:38am
Listed by:
Don Lapointe,
Badger Peabody & Smith Realty Cell:603-723-6935
Bought with:
Don Lapointe
Badger Peabody & Smith Realty
Source: PrimeMLS,MLS#: 4946264
Facts & features
Interior
Bedrooms & bathrooms
- Bedrooms: 2
- Bathrooms: 1
- Full bathrooms: 1
Heating
- Oil, Wood, Hot Water, Zoned, Wood Stove
Cooling
- None
Appliances
- Included: Dryer, Range Hood, Microwave, Electric Range, Refrigerator, Washer, Water Heater off Boiler, Oil Water Heater
- Laundry: In Basement
Features
- Basement: Concrete,Concrete Floor,Full,Interior Stairs,Unfinished,Walkout,Interior Entry
Interior area
- Total structure area: 1,386
- Total interior livable area: 770 sqft
- Finished area above ground: 770
- Finished area below ground: 0
Property
Parking
- Parking features: Dirt, Gravel
Features
- Levels: One and One Half
- Stories: 1
- Exterior features: Deck
- Has view: Yes
- View description: Mountain(s)
- Waterfront features: Pond
Lot
- Size: 8.53 Acres
- Features: Deed Restricted, Sloped, Trail/Near Trail, Views, Wooded, Near Snowmobile Trails, Rural, Near ATV Trail
Details
- Parcel number: STARM00404L000001S000004
- Zoning description: Rural / Agri
Construction
Type & style
- Home type: SingleFamily
- Architectural style: Chalet
- Property subtype: Single Family Residence
Materials
- Wood Frame, Clapboard Exterior, Wood Exterior, Wood Siding
- Foundation: Concrete
- Roof: Metal
Condition
- New construction: No
- Year built: 2003
Utilities & green energy
- Electric: 100 Amp Service, Circuit Breakers
- Sewer: 1000 Gallon, Concrete, Leach Field, Private Sewer, Septic Tank
- Utilities for property: Other
Community & neighborhood
Location
- Region: Stark
Other
Other facts
- Road surface type: Gravel, Unpaved
Price history
| Date | Event | Price |
|---|---|---|
| 4/21/2023 | Sold | $365,000-2.7%$474/sqft |
Source: | ||
| 4/20/2023 | Contingent | $375,000$487/sqft |
Source: | ||
| 3/22/2023 | Listed for sale | $375,000+25%$487/sqft |
Source: | ||
| 9/2/2022 | Sold | $300,000+0.3%$390/sqft |
Source: | ||
| 8/25/2022 | Contingent | $299,000$388/sqft |
Source: | ||
Public tax history
| Year | Property taxes | Tax assessment |
|---|---|---|
| 2024 | $3,819 +54.4% | $351,700 +194.6% |
| 2023 | $2,474 +31.7% | $119,400 +4% |
| 2022 | $1,878 -3.1% | $114,800 +6.6% |
Find assessor info on the county website
Neighborhood: 03582
Nearby schools
GreatSchools rating
- NAStark Village SchoolGrades: K-6Distance: 5 mi
- 3/10Groveton High School (Middle)Grades: 6-8Distance: 9.8 mi
- 2/10Groveton High SchoolGrades: 9-12Distance: 9.8 mi
Schools provided by the listing agent
- Elementary: Stark Village School
- Middle: Groveton High School
- High: Groveton High School
Source: PrimeMLS. This data may not be complete. We recommend contacting the local school district to confirm school assignments for this home.
Get pre-qualified for a loan
At Zillow Home Loans, we can pre-qualify you in as little as 5 minutes with no impact to your credit score.An equal housing lender. NMLS #10287.
