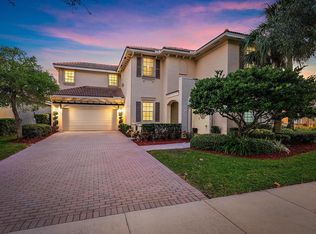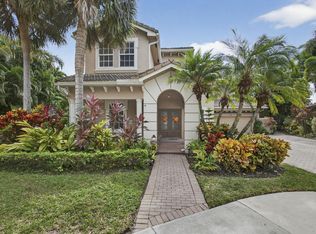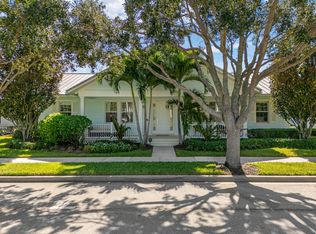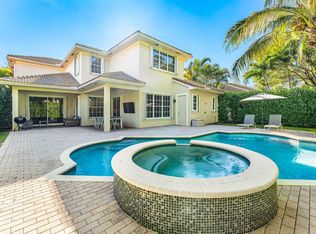Exquisitely renovated 4-bedroom plus office CBS residence nestled in the heart of Paseos--one of Jupiter's most sought-after communities, prized for its exceptional location, lifestyle amenities, and enduring value.Step inside to discover a beautifully reimagined interior featuring a brand new custom kitchen, rich wood flooring, and striking marble throughout the first level. Crown molding accents every room with sophistication, while impact-rated windows provide peace of mind. The expansive primary suite includes a private lounge retreat, ideal for unwinding in comfort.Outdoors, a private pool and spa oasis awaits--designed for effortless relaxation and memorable gatherings. Recent upgrades include a high-efficiency hybrid water heater that cools the garage, newer HVAC systems
Accepting backups
Price cut: $50K (10/24)
$1,345,000
131 Via Veracruz, Jupiter, FL 33458
4beds
3,122sqft
Est.:
Single Family Residence
Built in 2005
8,002 Square Feet Lot
$1,280,000 Zestimate®
$431/sqft
$131/mo HOA
What's special
Expansive primary suiteWood flooringImpact-rated windowsCrown moldingCustom kitchen
- 128 days |
- 98 |
- 2 |
Likely to sell faster than
Zillow last checked: 8 hours ago
Listing updated: October 29, 2025 at 07:28am
Listed by:
Talbot K Sutter 561-512-8505,
Sutter & Nugent LLC,
Laurie E Nugent 561-254-0520,
Sutter & Nugent LLC
Source: BeachesMLS,MLS#: RX-11112992 Originating MLS: Beaches MLS
Originating MLS: Beaches MLS
Facts & features
Interior
Bedrooms & bathrooms
- Bedrooms: 4
- Bathrooms: 4
- Full bathrooms: 4
Rooms
- Room types: Attic, Den/Office, Family Room, Florida, Loft, Storage
Primary bedroom
- Level: U
- Area: 288 Square Feet
- Dimensions: 18 x 16
Kitchen
- Level: M
- Area: 168 Square Feet
- Dimensions: 12 x 14
Living room
- Level: M
- Area: 238 Square Feet
- Dimensions: 17 x 14
Heating
- Central, Fireplace(s)
Cooling
- Central Air
Appliances
- Included: Dishwasher, Disposal, Dryer, Microwave, Electric Range, Refrigerator, Solar Hot Water, Wall Oven, Washer
- Laundry: Inside, Laundry Closet
Features
- Bar, Built-in Features, Entrance Foyer, Pantry, Roman Tub, Split Bedroom, Upstairs Living Area, Volume Ceiling
- Flooring: Marble, Wood
- Windows: Storm Shutters, Impact Glass (Complete)
- Attic: Pull Down Stairs
- Has fireplace: Yes
Interior area
- Total structure area: 3,901
- Total interior livable area: 3,122 sqft
Video & virtual tour
Property
Parking
- Total spaces: 6
- Parking features: Driveway, Garage - Attached, Auto Garage Open
- Attached garage spaces: 2
- Uncovered spaces: 4
Features
- Stories: 2
- Patio & porch: Covered Patio, Open Patio, Open Porch
- Exterior features: Auto Sprinkler, Built-in Barbecue, Custom Lighting, Outdoor Shower, Outdoor Kitchen, Zoned Sprinkler
- Has private pool: Yes
- Pool features: In Ground, Salt Water, Pool/Spa Combo, Community
- Has spa: Yes
- Spa features: Spa
- Fencing: Fenced
- Has view: Yes
- View description: Garden, Pool
- Waterfront features: None
Lot
- Size: 8,002 Square Feet
- Features: < 1/4 Acre, West of US-1
Details
- Parcel number: 30424112160002390
- Zoning: R2(cit
Construction
Type & style
- Home type: SingleFamily
- Architectural style: Contemporary
- Property subtype: Single Family Residence
Materials
- Block, CBS
- Roof: Barrel
Condition
- Resale
- New construction: No
- Year built: 2005
Utilities & green energy
- Sewer: Public Sewer
- Water: Public
- Utilities for property: Cable Connected
Community & HOA
Community
- Features: Bike - Jog, Fitness Center, Picnic Area, Sidewalks, Street Lights
- Subdivision: Paseos - Pines On Pennock Lane Pud 2
HOA
- Has HOA: Yes
- HOA fee: $131 monthly
- Application fee: $100
Location
- Region: Jupiter
Financial & listing details
- Price per square foot: $431/sqft
- Tax assessed value: $824,061
- Annual tax amount: $10,534
- Date on market: 8/5/2025
- Listing terms: Cash,Conventional
Estimated market value
$1,280,000
$1.22M - $1.34M
$7,397/mo
Price history
Price history
| Date | Event | Price |
|---|---|---|
| 10/24/2025 | Price change | $1,345,000-3.6%$431/sqft |
Source: | ||
| 9/24/2025 | Price change | $1,395,000-6.7%$447/sqft |
Source: | ||
| 8/5/2025 | Listed for sale | $1,495,000+121.5%$479/sqft |
Source: | ||
| 6/8/2019 | Listing removed | $675,000$216/sqft |
Source: Sutter & Nugent Inc. #RX-10522227 Report a problem | ||
| 3/29/2019 | Price change | $675,000-2%$216/sqft |
Source: Sutter & Nugent Inc. #RX-10522227 Report a problem | ||
Public tax history
Public tax history
| Year | Property taxes | Tax assessment |
|---|---|---|
| 2024 | $11,371 +1.4% | $559,576 +3% |
| 2023 | $11,215 +0.9% | $543,278 +3% |
| 2022 | $11,110 +0.4% | $527,454 +3% |
Find assessor info on the county website
BuyAbility℠ payment
Est. payment
$9,224/mo
Principal & interest
$6672
Property taxes
$1950
Other costs
$602
Climate risks
Neighborhood: Paseos
Nearby schools
GreatSchools rating
- 6/10Jupiter Elementary SchoolGrades: PK-5Distance: 1.1 mi
- 8/10Jupiter Middle SchoolGrades: 6-8Distance: 1 mi
- 7/10Jupiter High SchoolGrades: 9-12Distance: 1.9 mi
- Loading





