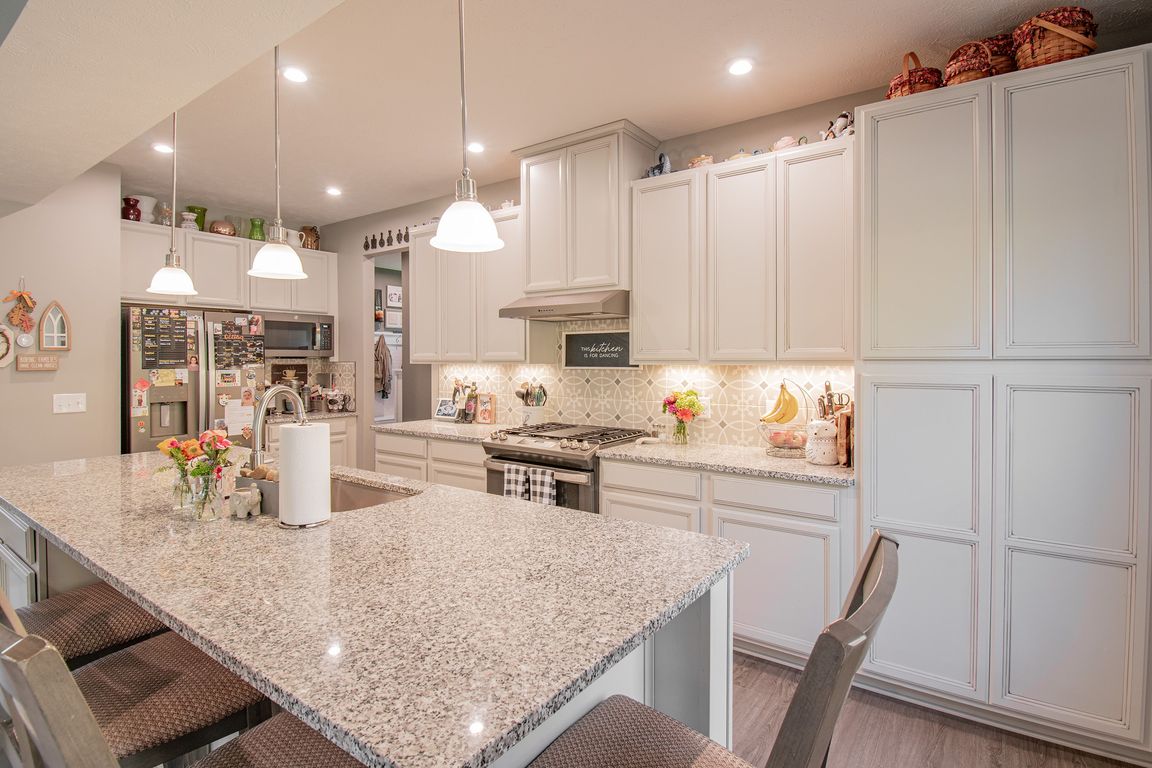Open: Sat 12pm-2pm

For salePrice cut: $25K (11/2)
$549,900
5beds
3,912sqft
131 Wanda Ct, Kent, OH 44240
5beds
3,912sqft
Single family residence
Built in 2022
6,446 sqft
2 Attached garage spaces
$141 price/sqft
$480 annually HOA fee
What's special
Modern designPrivate home officeGenerous loft areaOpen-concept layoutFinished basementNewly built deckLuxurious primary suite
Welcome Home to this beautiful home Built in 2022, this stunning 5-bedroom, 4-bath home combines modern design with everyday functionality located in the Germaine Reserve development located between Stow and Kent. Step inside to an inviting open-concept layout featuring a spacious living room, dining area, and a beautiful kitchen with ...
- 8 days |
- 787 |
- 34 |
Source: MLS Now,MLS#: 5168011 Originating MLS: Akron Cleveland Association of REALTORS
Originating MLS: Akron Cleveland Association of REALTORS
Travel times
Living Room
Kitchen
Primary Bedroom
Zillow last checked: 8 hours ago
Listing updated: 22 hours ago
Listing Provided by:
Tyson T Hartzler 330-786-5493 tyson@visionsalesteam.com,
Keller Williams Chervenic Rlty,
Keith Vanke 330-714-8738,
Keller Williams Chervenic Rlty
Source: MLS Now,MLS#: 5168011 Originating MLS: Akron Cleveland Association of REALTORS
Originating MLS: Akron Cleveland Association of REALTORS
Facts & features
Interior
Bedrooms & bathrooms
- Bedrooms: 5
- Bathrooms: 4
- Full bathrooms: 4
- Main level bathrooms: 1
- Main level bedrooms: 1
Primary bedroom
- Description: Flooring: Carpet
- Level: Second
- Dimensions: 19 x 15
Bedroom
- Description: Flooring: Carpet
- Level: First
- Dimensions: 12 x 10
Bedroom
- Description: Flooring: Carpet
- Level: Second
- Dimensions: 12 x 13
Bedroom
- Description: Flooring: Carpet
- Level: Second
- Dimensions: 12 x 11
Bedroom
- Description: Flooring: Carpet
- Level: Basement
- Dimensions: 10 x 11
Basement
- Description: Flooring: Carpet
- Level: Basement
- Dimensions: 36 x 15
Dining room
- Description: Flooring: Luxury Vinyl Tile
- Level: First
- Dimensions: 18 x 11
Kitchen
- Description: Flooring: Luxury Vinyl Tile
- Level: First
- Dimensions: 20 x 9
Living room
- Description: Flooring: Luxury Vinyl Tile
- Level: First
- Dimensions: 18 x 14
Loft
- Description: Flooring: Carpet
- Level: Second
- Dimensions: 18 x 18
Office
- Description: Flooring: Carpet
- Level: First
- Dimensions: 12 x 11
Heating
- Forced Air, Gas
Cooling
- Central Air
Appliances
- Included: Dishwasher, Microwave, Range, Refrigerator
- Laundry: Laundry Tub, Sink, Upper Level
Features
- Windows: Blinds, Drapes
- Basement: Finished
- Number of fireplaces: 1
- Fireplace features: Living Room
Interior area
- Total structure area: 3,912
- Total interior livable area: 3,912 sqft
- Finished area above ground: 2,708
- Finished area below ground: 1,204
Video & virtual tour
Property
Parking
- Total spaces: 2
- Parking features: Attached, Garage, Paved
- Attached garage spaces: 2
Features
- Levels: Two
- Stories: 2
- Patio & porch: Rear Porch, Deck, Patio, Porch
- Exterior features: Fire Pit
- Fencing: Back Yard,Wrought Iron
- Has view: Yes
- View description: Neighborhood
Lot
- Size: 6,446.88 Square Feet
- Features: Cul-De-Sac
Details
- Parcel number: 130631000004088
Construction
Type & style
- Home type: SingleFamily
- Architectural style: Conventional
- Property subtype: Single Family Residence
Materials
- Frame, Vinyl Siding
- Roof: Asphalt,Fiberglass,Shingle
Condition
- Year built: 2022
Utilities & green energy
- Sewer: Public Sewer
- Water: Public
Community & HOA
Community
- Subdivision: Germaine Reserve Ph 2
HOA
- Has HOA: Yes
- HOA fee: $480 annually
- HOA name: Apm Management
Location
- Region: Kent
Financial & listing details
- Price per square foot: $141/sqft
- Tax assessed value: $496,700
- Annual tax amount: $8,767
- Date on market: 10/29/2025
- Cumulative days on market: 9 days