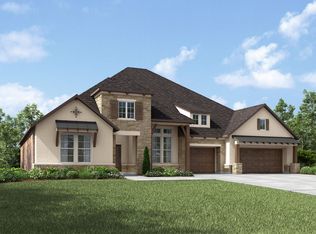The Castella II will amaze you as soon as you walk in the door. The foyer leads to an expansive living area created by the family room and dining room, each with vaulted ceilings. The adjacent kitchen features a large island and working pantry. Your living space is expanded with the outdoor living area with a cozy fireplace. Plus, this home offers three bedroom suites downstairs and a gameroom and fourth bedroom upstairs. Available for purchase with Drees Custom Homes Leaseback until Fall/Winter 2019.
This property is off market, which means it's not currently listed for sale or rent on Zillow. This may be different from what's available on other websites or public sources.
