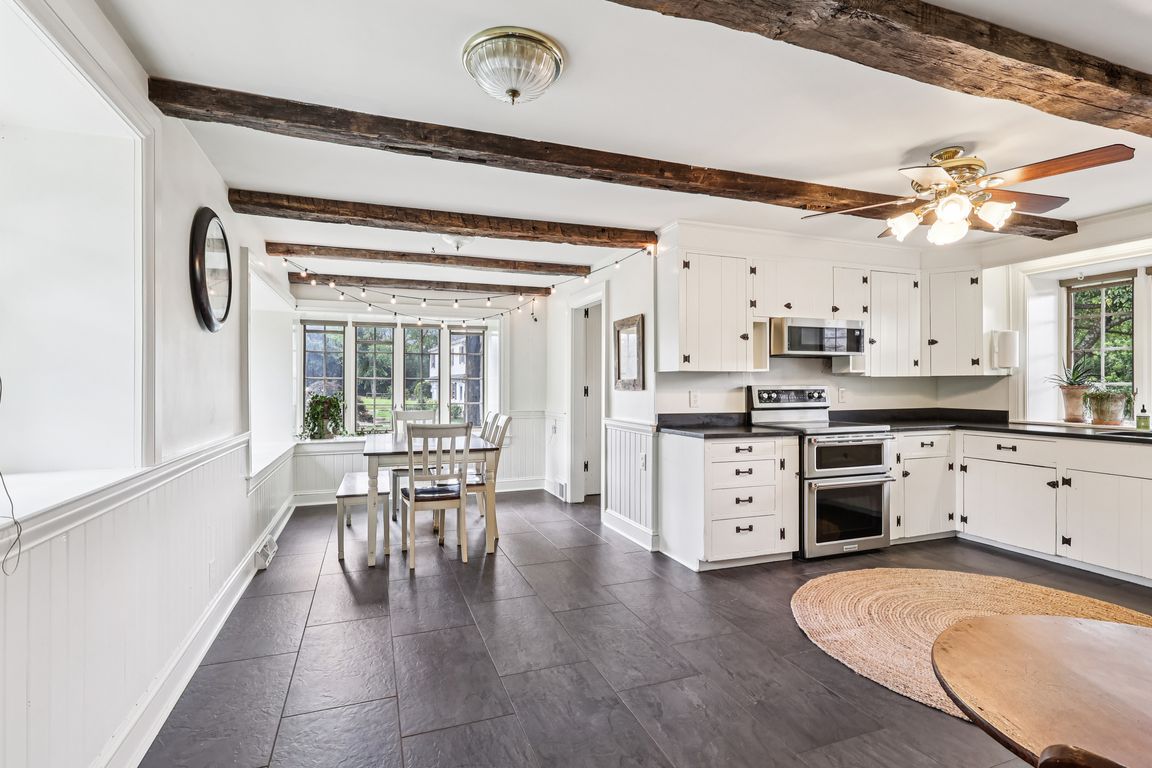
Under contract
$1,650,000
5beds
4,020sqft
131 Willowbrook Dr, Doylestown, PA 18901
5beds
4,020sqft
Single family residence
Built in 1767
6.95 Acres
3 Garage spaces
$410 price/sqft
What's special
Two fireplacesTranquil sunroomPrivate guest homeGracious living spacesInviting libraryPicturesque acresGated fields
Welcome to Your Private Bucks County Retreat Tucked away on nearly 7 picturesque acres, this stunning Bucks County manor is Doylestown’s best-kept secret. Just minutes from the heart of Doylestown Borough—where you’ll find acclaimed restaurants, museums, parks, theaters, shopping, and convenient access to major transit—this serene estate offers a rare blend ...
- 35 days
- on Zillow |
- 1,204 |
- 53 |
Source: Bright MLS,MLS#: PABU2100134
Travel times
Kitchen
Living Room
Dining Room
Zillow last checked: 7 hours ago
Listing updated: August 13, 2025 at 02:58am
Listed by:
Nancy Goldberg 215-962-3778,
BHHS Fox & Roach -Yardley/Newtown (215) 860-9300
Source: Bright MLS,MLS#: PABU2100134
Facts & features
Interior
Bedrooms & bathrooms
- Bedrooms: 5
- Bathrooms: 4
- Full bathrooms: 4
- Main level bathrooms: 1
Rooms
- Room types: Living Room, Dining Room, Bedroom 2, Bedroom 3, Bedroom 4, Bedroom 5, Kitchen, Bedroom 1, 2nd Stry Fam Rm, Study, Sun/Florida Room, In-Law/auPair/Suite, Laundry, Bathroom 1, Bathroom 2, Bathroom 3, Full Bath
Bedroom 1
- Features: Flooring - HardWood, Fireplace - Other
- Level: Upper
Bedroom 2
- Features: Flooring - HardWood, Fireplace - Other
- Level: Upper
Bedroom 3
- Features: Flooring - HardWood
- Level: Upper
Bedroom 4
- Features: Flooring - HardWood
- Level: Upper
Bedroom 5
- Features: Attic - Finished, Attic - Walk-Up, Flooring - Carpet
- Level: Upper
Bathroom 1
- Features: Bathroom - Stall Shower, Flooring - Ceramic Tile
- Level: Main
Bathroom 2
- Features: Bathroom - Walk-In Shower, Flooring - Ceramic Tile
- Level: Upper
Bathroom 3
- Features: Flooring - Ceramic Tile, Soaking Tub
- Level: Upper
Other
- Level: Upper
Other
- Features: Flooring - Carpet, Cathedral/Vaulted Ceiling
- Level: Upper
Dining room
- Features: Flooring - HardWood
- Level: Main
Other
- Level: Upper
Other
- Level: Upper
Kitchen
- Features: Breakfast Room, Pantry, Eat-in Kitchen
- Level: Main
Kitchen
- Level: Upper
Laundry
- Level: Main
Living room
- Features: Fireplace - Other, Fireplace - Wood Burning, Flooring - HardWood
- Level: Main
Study
- Features: Fireplace - Other, Flooring - HardWood, Built-in Features
- Level: Main
Other
- Level: Main
Heating
- Forced Air, Baseboard, Oil, Electric
Cooling
- Central Air, Electric
Appliances
- Included: Dishwasher, Dryer, Self Cleaning Oven, Oven/Range - Electric, Refrigerator, Stainless Steel Appliance(s), Water Heater
- Laundry: Main Level, Laundry Room
Features
- Additional Stairway, 2nd Kitchen, Attic, Bathroom - Stall Shower, Breakfast Area, Crown Molding, Double/Dual Staircase, Eat-in Kitchen, Kitchen - Efficiency, Pantry, Primary Bath(s), Plaster Walls
- Flooring: Hardwood, Wood
- Windows: Green House
- Basement: Full
- Number of fireplaces: 4
- Fireplace features: Wood Burning, Decorative, Metal, Insert, Mantel(s)
Interior area
- Total structure area: 4,020
- Total interior livable area: 4,020 sqft
- Finished area above ground: 4,020
- Finished area below ground: 0
Video & virtual tour
Property
Parking
- Total spaces: 11
- Parking features: Storage, Garage Faces Front, Detached, Driveway
- Garage spaces: 3
- Uncovered spaces: 8
Accessibility
- Accessibility features: None
Features
- Levels: Three
- Stories: 3
- Patio & porch: Patio
- Exterior features: Chimney Cap(s), Extensive Hardscape, Lighting, Play Area
- Pool features: None
- Fencing: Partial
Lot
- Size: 6.95 Acres
- Features: Front Yard, Landscaped, Level, Wooded, Rear Yard, Rural, SideYard(s)
Details
- Additional structures: Above Grade, Below Grade, Outbuilding
- Parcel number: 09014042005
- Zoning: R1
- Special conditions: Standard
Construction
Type & style
- Home type: SingleFamily
- Architectural style: Farmhouse/National Folk,Colonial
- Property subtype: Single Family Residence
Materials
- Stone, Masonry
- Foundation: Stone
- Roof: Architectural Shingle
Condition
- Excellent
- New construction: No
- Year built: 1767
Utilities & green energy
- Electric: 200+ Amp Service, 100 Amp Service, Circuit Breakers
- Sewer: On Site Septic
- Water: Well
- Utilities for property: Cable Connected
Community & HOA
Community
- Subdivision: Pebble Hill
HOA
- Has HOA: No
Location
- Region: Doylestown
- Municipality: DOYLESTOWN TWP
Financial & listing details
- Price per square foot: $410/sqft
- Tax assessed value: $77,700
- Annual tax amount: $14,578
- Date on market: 7/16/2025
- Listing agreement: Exclusive Right To Sell
- Inclusions: Washer, Dryer And Refrigerator As-is At No Monetary Value
- Ownership: Fee Simple