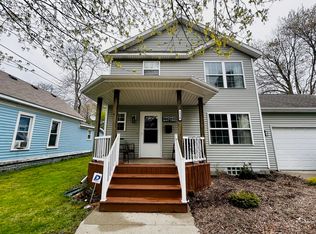Sold for $129,000 on 08/07/25
$129,000
1310 9th St, Port Huron, MI 48060
3beds
1,326sqft
Single Family Residence
Built in 1918
2,613.6 Square Feet Lot
$130,100 Zestimate®
$97/sqft
$1,367 Estimated rent
Home value
$130,100
$111,000 - $154,000
$1,367/mo
Zestimate® history
Loading...
Owner options
Explore your selling options
What's special
New price! Enjoy a home with low yard maintenance, more privacy than an apartment, low money down, and tons of vital updates! Step into this 3-bedroom home, featuring an additional versatile flex room—perfect for an office, additional bedroom, or extra living space. With a large full bathroom, garage, and numerous modern upgrades, this home offers comfort, convenience, and affordability. Recent improvements include a brand-new furnace, central A/C, hot water tank, and electrical panel (2025); bathroom renovations and subflooring (2023); all flooring, windows, paint, exterior doors, siding (2020). Plus, all appliances are included, making this a truly move-in-ready opportunity! Located just a short walk from the local elementary school and close to downtown shops, dining, and waterfront activities, this home is ideally situated for enjoying all that Port Huron has to offer. Don’t miss out—all reasonable offers welcome!
Zillow last checked: 8 hours ago
Listing updated: August 07, 2025 at 01:53pm
Listed by:
Renee Bacon 810-357-9495,
KW Platinum
Bought with:
David Simpson, 6501348535
KW Platinum Port Huron
Source: MiRealSource,MLS#: 50175943 Originating MLS: MiRealSource
Originating MLS: MiRealSource
Facts & features
Interior
Bedrooms & bathrooms
- Bedrooms: 3
- Bathrooms: 1
- Full bathrooms: 1
Bedroom 1
- Level: Second
- Area: 99
- Dimensions: 11 x 9
Bedroom 2
- Level: Second
- Area: 77
- Dimensions: 7 x 11
Bedroom 3
- Level: Entry
- Area: 54
- Dimensions: 9 x 6
Bathroom 1
- Level: Entry
- Area: 88
- Dimensions: 11 x 8
Kitchen
- Level: Entry
- Area: 121
- Dimensions: 11 x 11
Living room
- Level: Entry
- Area: 143
- Dimensions: 11 x 13
Heating
- Forced Air, Natural Gas
Features
- Basement: Crawl Space
- Has fireplace: No
Interior area
- Total structure area: 1,326
- Total interior livable area: 1,326 sqft
- Finished area above ground: 1,326
- Finished area below ground: 0
Property
Parking
- Total spaces: 1
- Parking features: Detached
- Garage spaces: 1
Features
- Levels: One and One Half
- Stories: 1
- Frontage type: Road
- Frontage length: 43
Lot
- Size: 2,613 sqft
- Dimensions: 43 x 58
Details
- Parcel number: 74067430311000
- Special conditions: Private
Construction
Type & style
- Home type: SingleFamily
- Architectural style: Colonial
- Property subtype: Single Family Residence
Materials
- Vinyl Siding
Condition
- Year built: 1918
Utilities & green energy
- Sewer: Public Sanitary
- Water: Public
Community & neighborhood
Location
- Region: Port Huron
- Subdivision: White Plat
Other
Other facts
- Listing agreement: Exclusive Right To Sell
- Listing terms: Cash,Conventional,FHA,VA Loan
Price history
| Date | Event | Price |
|---|---|---|
| 8/7/2025 | Sold | $129,000-0.7%$97/sqft |
Source: | ||
| 7/18/2025 | Pending sale | $129,900$98/sqft |
Source: | ||
| 6/14/2025 | Price change | $129,900-2.3%$98/sqft |
Source: | ||
| 6/9/2025 | Price change | $132,900-1.5%$100/sqft |
Source: | ||
| 5/31/2025 | Price change | $134,900-3.6%$102/sqft |
Source: | ||
Public tax history
| Year | Property taxes | Tax assessment |
|---|---|---|
| 2025 | $2,257 +6% | $58,900 +3.3% |
| 2024 | $2,129 +11.6% | $57,000 +11.8% |
| 2023 | $1,908 +46.5% | $51,000 +20.9% |
Find assessor info on the county website
Neighborhood: 48060
Nearby schools
GreatSchools rating
- 4/10Woodrow Wilson Elementary SchoolGrades: 3-5Distance: 0.1 mi
- 6/10Holland Woods Middle SchoolGrades: 6-8Distance: 3.3 mi
- 5/10Port Huron High SchoolGrades: 9-12Distance: 1 mi
Schools provided by the listing agent
- District: Port Huron Area School District
Source: MiRealSource. This data may not be complete. We recommend contacting the local school district to confirm school assignments for this home.

Get pre-qualified for a loan
At Zillow Home Loans, we can pre-qualify you in as little as 5 minutes with no impact to your credit score.An equal housing lender. NMLS #10287.

