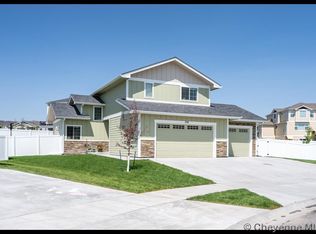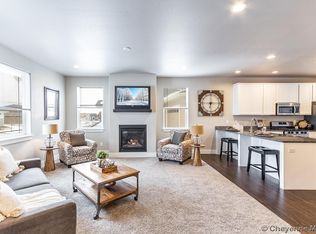Stunning new 2 story plan with open concept main level perfect for entertaining. The spacious kitchen features a full appliance package, granite countertop, Schroll knotty alder cabinetry with soft close and large pantry. There is a large deck off the dining area with views to the North East. The owner's suite is generously sized and features 5 piece bath. There is also an unfinished walk out basement.
This property is off market, which means it's not currently listed for sale or rent on Zillow. This may be different from what's available on other websites or public sources.


