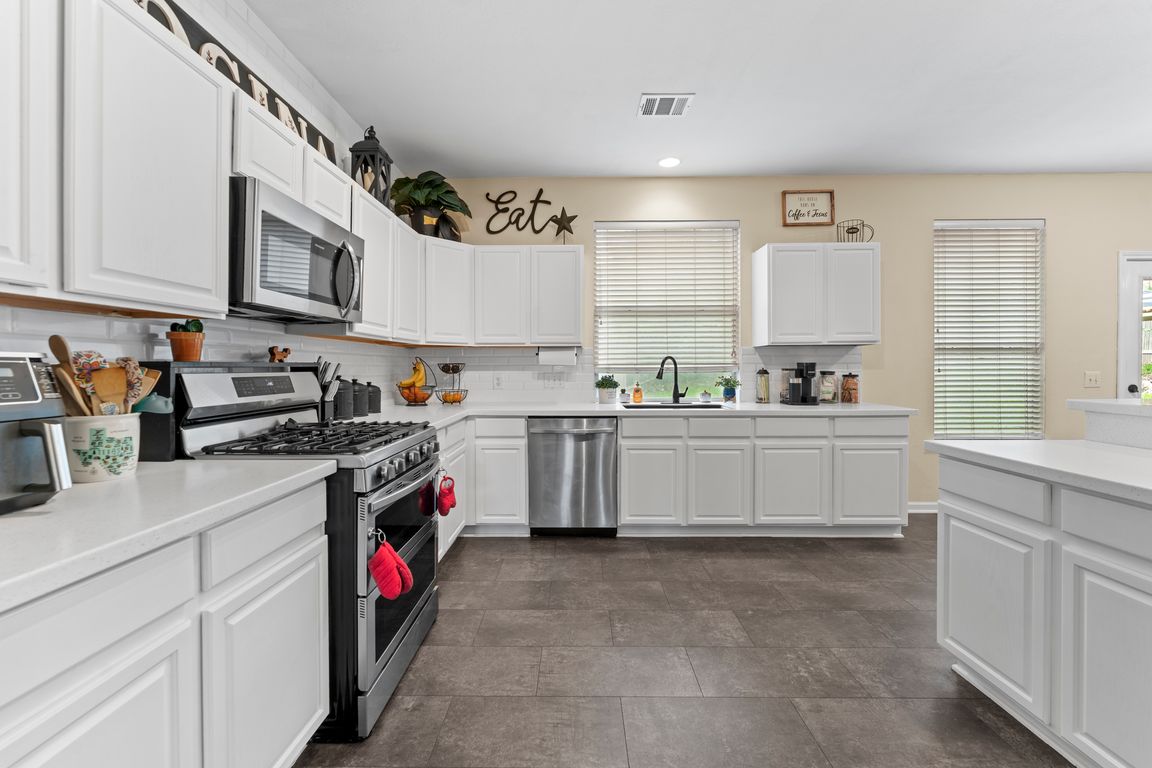
For salePrice cut: $10K (7/17)
$399,900
4beds
2,242sqft
1310 Arrow Bow, San Antonio, TX 78258
4beds
2,242sqft
Single family residence
Built in 2000
9,321 sqft
2 Garage spaces
$178 price/sqft
$105 semi-annually HOA fee
What's special
Warm fireplacePatio areaOpen floorplanUpdated bathroomsSpacious premium lotUpdated finishesLarge fully fenced backyard
Welcome to 1310 Arrow Bow, a beautifully updated two-story home tucked away on a spacious premium lot in the desirable Arrowhead community. Set back from the road with a long driveway and mature trees, this home offers exceptional curb appeal and privacy. Step inside to an open floorplan filled with natural ...
- 49 days
- on Zillow |
- 945 |
- 52 |
Likely to sell faster than
Source: SABOR,MLS#: 1879471
Travel times
Kitchen
Living Room
Primary Bedroom
Zillow last checked: 7 hours ago
Listing updated: July 30, 2025 at 04:17pm
Listed by:
Christopher Marti TREC #628996 (210) 660-1098,
Marti Realty Group
Source: SABOR,MLS#: 1879471
Facts & features
Interior
Bedrooms & bathrooms
- Bedrooms: 4
- Bathrooms: 3
- Full bathrooms: 2
- 1/2 bathrooms: 1
Primary bedroom
- Features: Walk-In Closet(s), Ceiling Fan(s)
- Area: 210
- Dimensions: 15 x 14
Bedroom 2
- Area: 121
- Dimensions: 11 x 11
Bedroom 3
- Area: 121
- Dimensions: 11 x 11
Bedroom 4
- Area: 110
- Dimensions: 11 x 10
Primary bathroom
- Features: Tub/Shower Separate, Double Vanity, Soaking Tub
- Area: 90
- Dimensions: 10 x 9
Dining room
- Area: 72
- Dimensions: 8 x 9
Family room
- Area: 150
- Dimensions: 10 x 15
Kitchen
- Area: 255
- Dimensions: 15 x 17
Heating
- Central, Electric
Cooling
- Central Air
Appliances
- Included: Microwave, Range, Disposal, Dishwasher, Plumbed For Ice Maker, Water Softener Owned, Electric Water Heater
- Laundry: Washer Hookup, Dryer Connection
Features
- Two Living Area, Liv/Din Combo, Separate Dining Room, Two Eating Areas, Breakfast Bar, Utility Room Inside, All Bedrooms Upstairs, Ceiling Fan(s), Solid Counter Tops
- Flooring: Ceramic Tile, Wood
- Has basement: No
- Has fireplace: No
- Fireplace features: Not Applicable
Interior area
- Total structure area: 2,242
- Total interior livable area: 2,242 sqft
Property
Parking
- Total spaces: 2
- Parking features: Two Car Garage, Garage Door Opener
- Garage spaces: 2
Features
- Levels: Two
- Stories: 2
- Pool features: None
Lot
- Size: 9,321.84 Square Feet
Details
- Parcel number: 176100010530
Construction
Type & style
- Home type: SingleFamily
- Property subtype: Single Family Residence
Materials
- Brick, Siding
- Foundation: Slab
- Roof: Composition
Condition
- Pre-Owned
- New construction: No
- Year built: 2000
Utilities & green energy
- Sewer: Sewer System
Community & HOA
Community
- Features: None
- Subdivision: Arrowhead
HOA
- Has HOA: Yes
- HOA fee: $105 semi-annually
- HOA name: MOUNT ARROWHEAD HOME OWNERS ASSOCIATION
- Second HOA name: Stone Oak Property Owners Association, Inc.
- Additional fee info: HOA Fee 2: $113.00 Semi-Annually
Location
- Region: San Antonio
Financial & listing details
- Price per square foot: $178/sqft
- Tax assessed value: $382,140
- Annual tax amount: $8,733
- Price range: $399.9K - $399.9K
- Date on market: 6/27/2025
- Listing terms: Conventional,FHA,VA Loan,Cash