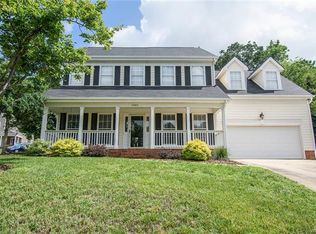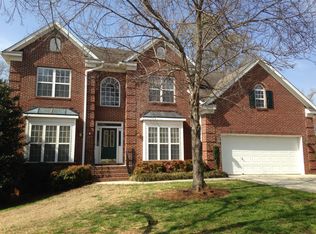Closed
$400,000
1310 Bellhook Pl NW, Concord, NC 28027
3beds
1,639sqft
Single Family Residence
Built in 1994
0.23 Acres Lot
$401,500 Zestimate®
$244/sqft
$1,943 Estimated rent
Home value
$401,500
$373,000 - $430,000
$1,943/mo
Zestimate® history
Loading...
Owner options
Explore your selling options
What's special
Welcome to 1310 Bellhook Place - a charming single story home that sits nestled on a quiet cul-de-sac. Sheffield Manor is a desirable neighborhood located just minutes away from Cabarrus Country Club as well as the Charlotte Motor Speedway - convenient to I-85 & I-485. Home features wood floor throughout, granite countertops, stainless steel appliances, split bedroom floorplan, high ceilings, rear paver patio with rock hardscape for a fire pit, tankless water heater (2021), 2 car garage w/ workshop, fully fenced yard, and brand NEW ROOF (2025). The home office has a Murphy bed built-in to offer great flexibility for guests or workspace. Just a short stroll away, you'll find the community pool, clubhouse, and tennis/pickleball courts. Come see this Concord gem today!
Zillow last checked: 8 hours ago
Listing updated: August 06, 2025 at 08:30am
Listing Provided by:
Zach Scarboro zach@slhomegroup.com,
Real Broker, LLC
Bought with:
Cheryl Siegfried
Redfin Corporation
Source: Canopy MLS as distributed by MLS GRID,MLS#: 4263894
Facts & features
Interior
Bedrooms & bathrooms
- Bedrooms: 3
- Bathrooms: 2
- Full bathrooms: 2
- Main level bedrooms: 3
Primary bedroom
- Features: Walk-In Closet(s)
- Level: Main
Bedroom s
- Level: Main
Bedroom s
- Level: Main
Bathroom full
- Level: Main
Bathroom full
- Level: Main
Dining area
- Level: Main
Flex space
- Level: Main
Kitchen
- Features: Walk-In Pantry
- Level: Main
Living room
- Level: Main
Heating
- Natural Gas
Cooling
- Central Air
Appliances
- Included: Dishwasher, Disposal, Electric Range, Microwave
- Laundry: In Hall, Inside, Main Level
Features
- Soaking Tub, Open Floorplan, Pantry, Walk-In Closet(s), Walk-In Pantry
- Flooring: Wood
- Has basement: No
- Attic: Pull Down Stairs
- Fireplace features: Living Room
Interior area
- Total structure area: 1,639
- Total interior livable area: 1,639 sqft
- Finished area above ground: 1,639
- Finished area below ground: 0
Property
Parking
- Total spaces: 2
- Parking features: Driveway, Attached Garage, Garage Faces Front, On Street, Garage on Main Level
- Attached garage spaces: 2
- Has uncovered spaces: Yes
Features
- Levels: One
- Stories: 1
- Patio & porch: Patio
- Pool features: Community
- Fencing: Back Yard
- Waterfront features: None
Lot
- Size: 0.23 Acres
- Features: Cul-De-Sac
Details
- Additional structures: None
- Parcel number: 56006372100000
- Zoning: RC
- Special conditions: Standard
- Horse amenities: None
Construction
Type & style
- Home type: SingleFamily
- Property subtype: Single Family Residence
Materials
- Brick Partial, Hardboard Siding
- Foundation: Slab
- Roof: Shingle
Condition
- New construction: No
- Year built: 1994
Utilities & green energy
- Sewer: Public Sewer
- Water: City
Community & neighborhood
Community
- Community features: Clubhouse, Game Court, Playground, Sidewalks, Tennis Court(s)
Location
- Region: Concord
- Subdivision: Sheffield Manor
HOA & financial
HOA
- Has HOA: Yes
- HOA fee: $825 annually
- Association name: Main Street Management Group
Other
Other facts
- Listing terms: Cash,Conventional,FHA,VA Loan
- Road surface type: Concrete, Paved
Price history
| Date | Event | Price |
|---|---|---|
| 8/4/2025 | Sold | $400,000$244/sqft |
Source: | ||
| 6/16/2025 | Pending sale | $400,000$244/sqft |
Source: | ||
| 5/30/2025 | Listed for sale | $400,000+53.8%$244/sqft |
Source: | ||
| 9/15/2020 | Sold | $260,000+6.1%$159/sqft |
Source: | ||
| 8/7/2020 | Pending sale | $245,000$149/sqft |
Source: Allen Tate University #3647774 | ||
Public tax history
| Year | Property taxes | Tax assessment |
|---|---|---|
| 2024 | $3,950 +32.9% | $396,540 +62.8% |
| 2023 | $2,972 | $243,640 |
| 2022 | $2,972 | $243,640 |
Find assessor info on the county website
Neighborhood: 28027
Nearby schools
GreatSchools rating
- 5/10Weddington Hills ElementaryGrades: K-5Distance: 0.4 mi
- 8/10Harold Winkler Middle SchoolGrades: 6-8Distance: 0.3 mi
- 5/10West Cabarrus HighGrades: 9-12Distance: 0.6 mi
Get a cash offer in 3 minutes
Find out how much your home could sell for in as little as 3 minutes with a no-obligation cash offer.
Estimated market value
$401,500
Get a cash offer in 3 minutes
Find out how much your home could sell for in as little as 3 minutes with a no-obligation cash offer.
Estimated market value
$401,500

