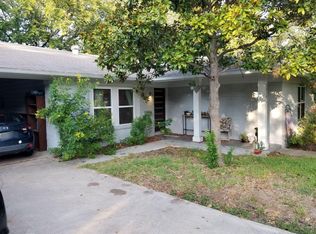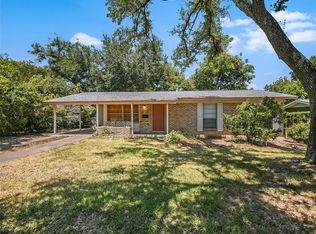Beautiful open floor plan with high-end touches and natural light galore. Chef-designed gourmet kitchen with oversized marble island and GE cafe appliances. Multiple indoor and covered outdoor living, dining, and entertaining spaces. Private backyard with inground pool and detached 550sf studio with split HVAC unit. Minutes to Mueller/DT/UT/ABIA. Walk to Hank's, Cenote, Little Deli, and much more. Pets are negotiable and if approved will require a $400 non-refundable deposit. Owner pays for pool maintenance. Renter pays all utilities. No smoking.
This property is off market, which means it's not currently listed for sale or rent on Zillow. This may be different from what's available on other websites or public sources.

