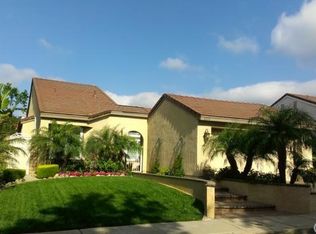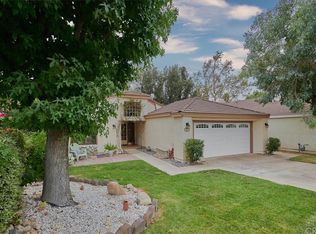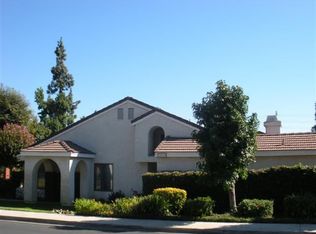Sold for $755,000 on 10/15/25
Listing Provided by:
Karen Ramos DRE #01442454 909-908-1539,
BERKSHIRE HATH HM SVCS CA PROP
Bought with: REAL ESTATE MAVENS
$755,000
1310 Brookside Ct, Upland, CA 91784
3beds
1,396sqft
Single Family Residence
Built in 1985
7,200 Square Feet Lot
$760,400 Zestimate®
$541/sqft
$3,718 Estimated rent
Home value
$760,400
$722,000 - $798,000
$3,718/mo
Zestimate® history
Loading...
Owner options
Explore your selling options
What's special
Welcome to your serene North Upland sanctuary, a charming single-story home nestled on a quiet cul-de-sac. This turnkey residence, part of the sought-after Planned Unit Development, Acacia, offers the perfect balance of comfort, style, and community living. Step inside to discover a light-filled, open layout with vaulted ceilings and seamless new luxury vinyl plank flooring throughout. The living room, anchored by a striking stone-accented fireplace, is awash in natural light—creating a serene haven for relaxing evenings.
The kitchen, featuring brand-new stainless-steel appliances and updated vinyl windows, offers an expansive, airy vista of the backyard while the adjacent dining area is ideal for both casual meals and formal entertaining.
The spacious primary suite serves as your own private retreat, offering comfort, privacy, and direct patio access. A walk-in closet with custom organizers, additional built-in closets, and a dual-sink vanity enhance both functionality and storage.
Thoughtful updates throughout make this home move-in ready including a newer A/C system and water heater to keep things comfortable year-round. Enjoy effortless indoor-outdoor living with three sliding glass doors that open to a private backyard with a built-in fire pit—perfect for relaxing or entertaining under the stars.
As a resident of this vibrant community, you'll enjoy access to pools, tennis courts, and sports courts, all with the benefit of low HOA dues and no Mello Roos. Zoned for California Distinguished Schools—Peppertree Elementary and Pioneer Jr. High—and just minutes from freeways, shopping, dining, and Mt. Baldy’s scenic outdoor activities, this North Upland gem is more than a home; it's a lifestyle.
Zillow last checked: 8 hours ago
Listing updated: October 15, 2025 at 10:57pm
Listing Provided by:
Karen Ramos DRE #01442454 909-908-1539,
BERKSHIRE HATH HM SVCS CA PROP
Bought with:
JAMES VEGA, DRE #01346612
REAL ESTATE MAVENS
Source: CRMLS,MLS#: CV25157129 Originating MLS: California Regional MLS
Originating MLS: California Regional MLS
Facts & features
Interior
Bedrooms & bathrooms
- Bedrooms: 3
- Bathrooms: 2
- Full bathrooms: 2
- Main level bathrooms: 2
- Main level bedrooms: 3
Primary bedroom
- Features: Main Level Primary
Bedroom
- Features: All Bedrooms Down
Bathroom
- Features: Bathroom Exhaust Fan, Closet, Dual Sinks, Enclosed Toilet, Stone Counters, Tub Shower, Walk-In Shower
Heating
- Central
Cooling
- Central Air
Appliances
- Included: Dishwasher, Free-Standing Range, Disposal, Gas Range, Range Hood
- Laundry: In Garage
Features
- Beamed Ceilings, Breakfast Bar, Breakfast Area, Ceiling Fan(s), Separate/Formal Dining Room, Granite Counters, High Ceilings, Unfurnished, All Bedrooms Down, Main Level Primary
- Flooring: Vinyl
- Windows: Double Pane Windows, ENERGY STAR Qualified Windows
- Has fireplace: Yes
- Fireplace features: Living Room
- Common walls with other units/homes: No Common Walls
Interior area
- Total interior livable area: 1,396 sqft
Property
Parking
- Total spaces: 2
- Parking features: Direct Access, Door-Single, Garage Faces Front, Garage
- Attached garage spaces: 2
Features
- Levels: One
- Stories: 1
- Entry location: Front Door
- Pool features: Community, Association
- Has view: Yes
- View description: Mountain(s), Neighborhood
Lot
- Size: 7,200 sqft
- Features: 0-1 Unit/Acre
Details
- Parcel number: 1004301670000
- Special conditions: Standard
Construction
Type & style
- Home type: SingleFamily
- Property subtype: Single Family Residence
Materials
- Foundation: Slab
- Roof: Concrete
Condition
- Turnkey
- New construction: No
- Year built: 1985
Utilities & green energy
- Electric: Standard
- Sewer: Public Sewer
- Water: Public
- Utilities for property: Sewer Connected, Water Connected
Community & neighborhood
Security
- Security features: Gated Community, Smoke Detector(s)
Community
- Community features: Curbs, Street Lights, Suburban, Sidewalks, Gated, Pool
Location
- Region: Upland
HOA & financial
HOA
- Has HOA: Yes
- HOA fee: $160 monthly
- Amenities included: Sport Court, Outdoor Cooking Area, Pickleball, Pool, Pet Restrictions, Spa/Hot Tub, Tennis Court(s)
- Association name: ACACIA
- Association phone: 909-981-4131
Other
Other facts
- Listing terms: Cash,Conventional,FHA,Submit,VA Loan
- Road surface type: Paved
Price history
| Date | Event | Price |
|---|---|---|
| 10/15/2025 | Sold | $755,000-1.8%$541/sqft |
Source: | ||
| 9/9/2025 | Pending sale | $769,000$551/sqft |
Source: | ||
| 7/17/2025 | Listed for sale | $769,000+69%$551/sqft |
Source: | ||
| 2/12/2019 | Listing removed | $2,300$2/sqft |
Source: Tarbell, Realtors | ||
| 1/28/2019 | Listed for rent | $2,300+15%$2/sqft |
Source: TARBELL REALTORS #CV19020370 | ||
Public tax history
| Year | Property taxes | Tax assessment |
|---|---|---|
| 2025 | $7,006 +3.3% | $634,233 +2% |
| 2024 | $6,784 +1.5% | $621,797 +2% |
| 2023 | $6,683 +2.2% | $609,605 +2% |
Find assessor info on the county website
Neighborhood: 91784
Nearby schools
GreatSchools rating
- 8/10Pepper Tree Elementary SchoolGrades: K-6Distance: 0.6 mi
- 9/10Pioneer Junior High SchoolGrades: 7-8Distance: 1.2 mi
- 7/10Upland High SchoolGrades: 9-12Distance: 2.4 mi
Schools provided by the listing agent
- Elementary: Pepper Tree
- Middle: Pioneer
- High: Upland
Source: CRMLS. This data may not be complete. We recommend contacting the local school district to confirm school assignments for this home.
Get a cash offer in 3 minutes
Find out how much your home could sell for in as little as 3 minutes with a no-obligation cash offer.
Estimated market value
$760,400
Get a cash offer in 3 minutes
Find out how much your home could sell for in as little as 3 minutes with a no-obligation cash offer.
Estimated market value
$760,400


