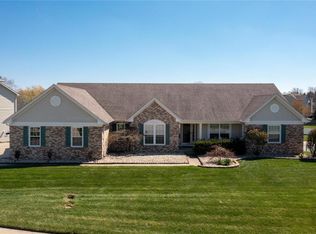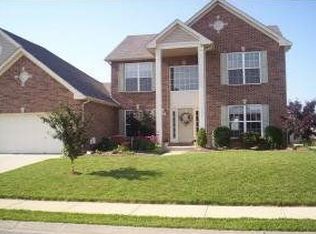Closed
Listing Provided by:
Traci L Fietsam 618-910-8144,
RE/MAX Alliance
Bought with: Live Laugh Illinois Real Estate Group
$535,000
1310 Conrad Ln, O Fallon, IL 62269
6beds
4,000sqft
Single Family Residence
Built in 2001
0.51 Acres Lot
$547,100 Zestimate®
$134/sqft
$3,321 Estimated rent
Home value
$547,100
$487,000 - $613,000
$3,321/mo
Zestimate® history
Loading...
Owner options
Explore your selling options
What's special
OPEN HOUSE FOR SATURDAY CANCELLED - HOME IS UNDER CONTRACT. This one check all the boxes! 4000 sq ft 1.5 story with main level master en-suite, 2nd story entry, living room w gas fireplace and floor to ceiling windows. The spacious gourmet kitchen has stainless steel appliances, butcher block island, granite counters tile backsplash a separate laundry room and walk in pantry. Main level boast beautiful newer hickory hardwood floors throughout. The 2nd level offers a SECOND en-suite, 2 additional bedrooms and a 3rd full bathroom and a view down to the main level living room. The walk out 9 ft poured basement is another home within itself, including a 2nd large family room. 2nd fireplace, a 2nd kitchen, 2 more ample size bedrooms and a full bathroom. It doesn't stop there, the HALF ACRE lot offers a 2nd level deck from the kitchen, concrete patio large enough with the 1/2 court basketball area and permanent hoop, 6 person hot tub. Completing this home is the oversized 3 car garage, and being installed soon- NEW roof, partial siding replacement, new window screens due to recent storms. More interior pictures to come!!!!
Zillow last checked: 8 hours ago
Listing updated: July 17, 2025 at 01:19pm
Listing Provided by:
Traci L Fietsam 618-910-8144,
RE/MAX Alliance
Bought with:
Jessica Michalke, 475179090
Live Laugh Illinois Real Estate Group
Source: MARIS,MLS#: 25035561 Originating MLS: Southwestern Illinois Board of REALTORS
Originating MLS: Southwestern Illinois Board of REALTORS
Facts & features
Interior
Bedrooms & bathrooms
- Bedrooms: 6
- Bathrooms: 5
- Full bathrooms: 4
- 1/2 bathrooms: 1
- Main level bathrooms: 2
- Main level bedrooms: 1
Primary bedroom
- Level: Main
Bedroom 2
- Level: Second
Bedroom 3
- Level: Second
Bedroom 4
- Level: Second
Bedroom 5
- Level: Basement
Primary bathroom
- Level: Main
Bathroom 2
- Level: Main
Bathroom 3
- Level: Second
Bathroom 4
- Level: Second
Bathroom 5
- Level: Basement
Bonus room
- Description: 6TH BEDROOM
- Level: Basement
Breakfast room
- Level: Main
Dining room
- Level: Main
Family room
- Level: Basement
Laundry
- Level: Main
Living room
- Level: Main
Other
- Description: 2ND KITCHENETTE
- Level: Basement
Heating
- Forced Air, Natural Gas
Cooling
- Ceiling Fan(s), Central Air
Appliances
- Included: Dishwasher, Disposal, Instant Hot Water, Microwave, Electric Oven, Electric Range, Refrigerator, Gas Water Heater
- Laundry: Laundry Room
Features
- Cathedral Ceiling(s), Ceiling Fan(s), Eat-in Kitchen, Granite Counters, Kitchen Island, Two Story Entrance Foyer, Walk-In Closet(s), Walk-In Pantry
- Flooring: Carpet, Hardwood, Laminate
- Basement: Finished,Full,Sump Pump,Walk-Out Access
- Number of fireplaces: 2
- Fireplace features: Basement, Living Room
Interior area
- Total structure area: 4,000
- Total interior livable area: 4,000 sqft
- Finished area above ground: 2,562
- Finished area below ground: 1,438
Property
Parking
- Total spaces: 2
- Parking features: Garage - Attached
- Attached garage spaces: 2
Features
- Levels: One and One Half
- Fencing: Back Yard,Full,Vinyl
Lot
- Size: 0.51 Acres
- Dimensions: 143 x 251 x 30 x 266
- Features: Back Yard
Details
- Parcel number: 0419.0228005
- Special conditions: Standard
Construction
Type & style
- Home type: SingleFamily
- Architectural style: Traditional
- Property subtype: Single Family Residence
Materials
- Brick Veneer, Stone Veneer, Vinyl Siding
Condition
- New construction: No
- Year built: 2001
Utilities & green energy
- Electric: Ameren
- Sewer: Public Sewer
- Water: Public
Community & neighborhood
Location
- Region: O Fallon
- Subdivision: At Fairwood Hills 9th Add
HOA & financial
HOA
- Has HOA: Yes
- HOA fee: $250 annually
- Amenities included: Other
- Services included: Common Area Maintenance
- Association name: THE MANORS AT FAIRWOOD HILLS
Other
Other facts
- Listing terms: Cash,Conventional,FHA,VA Loan
- Ownership: Private
Price history
| Date | Event | Price |
|---|---|---|
| 7/17/2025 | Sold | $535,000+1.9%$134/sqft |
Source: | ||
| 5/30/2025 | Pending sale | $525,000$131/sqft |
Source: | ||
| 5/30/2025 | Contingent | $525,000$131/sqft |
Source: | ||
| 5/29/2025 | Listed for sale | $525,000+11.7%$131/sqft |
Source: | ||
| 6/21/2023 | Sold | $470,000+4.5%$118/sqft |
Source: | ||
Public tax history
| Year | Property taxes | Tax assessment |
|---|---|---|
| 2023 | $9,249 +6.2% | $128,078 +8.8% |
| 2022 | $8,710 +5.3% | $117,751 +2.2% |
| 2021 | $8,271 +0.9% | $115,181 +2.1% |
Find assessor info on the county website
Neighborhood: 62269
Nearby schools
GreatSchools rating
- 7/10Marie Schaefer Elementary SchoolGrades: PK-5Distance: 1.8 mi
- 10/10Fulton Jr High SchoolGrades: 6-8Distance: 0.3 mi
- 7/10O Fallon High SchoolGrades: 9-12Distance: 2.1 mi
Schools provided by the listing agent
- Elementary: Ofallon Dist 90
- Middle: Ofallon Dist 90
- High: Ofallon
Source: MARIS. This data may not be complete. We recommend contacting the local school district to confirm school assignments for this home.

Get pre-qualified for a loan
At Zillow Home Loans, we can pre-qualify you in as little as 5 minutes with no impact to your credit score.An equal housing lender. NMLS #10287.
Sell for more on Zillow
Get a free Zillow Showcase℠ listing and you could sell for .
$547,100
2% more+ $10,942
With Zillow Showcase(estimated)
$558,042
