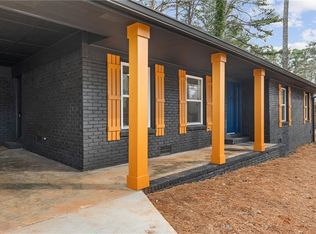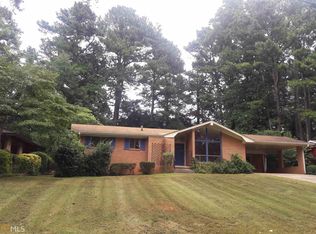Closed
$382,000
1310 Cornwall Rd, Decatur, GA 30032
4beds
1,823sqft
Single Family Residence
Built in 1964
0.3 Acres Lot
$347,200 Zestimate®
$210/sqft
$2,033 Estimated rent
Home value
$347,200
$326,000 - $368,000
$2,033/mo
Zestimate® history
Loading...
Owner options
Explore your selling options
What's special
Step into your charming split level in the heart of Shamrock Forest, a hidden gem located minutes from all of the action. Renovated in 2019, this 4 bedroom, 2 bathroom home with a den features loads of upgrades, including fresh paint, new carpet, fully astro-turfed and landscaped backyard and newer HVAC, water heater and roof. The oversized living room, separate dining room and spacious kitchen with stainless steel appliances, granite countertops and tile backsplash are located on the main floor. Upstairs, you'll find the primary bedroom and two secondary bedrooms, one of which has been turned into an expansive walk-in closet and vanity area, but can be reverted back to a bedroom at the buyer's request. On the lower level, there's a fourth bedroom, bathroom and large den with a sliding glass door out to a private, fenced in patio. This area could easily be converted into an income producing space! Outside, is the real star of the show - the backyard oasis. Enjoy your morning coffee, evening cocktail or entertain with ease in your low maintenance astro-turfed back yard, complete with stone fire pit, custom 10 foot bench and bocce ball court. Located in a quiet and friendly neighborhood convenient to I-285, this home is just minutes away from Avondale Estates, downtown Decatur, Electric Owl Studios and the new Brookglen development. Don't miss out on this incredible opportunity to own a move-in ready home in one of Decatur's most sought-after communities. Receive up to $4,500 in lender paid support towards an interest rate buydown when using Laura Witte with Highland Mortgage for financing.
Zillow last checked: 8 hours ago
Listing updated: January 06, 2024 at 11:11am
Listed by:
Erica Woodford 404-936-0683,
Keller Knapp, Inc
Bought with:
Myranda McGinn, 411545
Ansley RE|Christie's Int'l RE
Source: GAMLS,MLS#: 10208648
Facts & features
Interior
Bedrooms & bathrooms
- Bedrooms: 4
- Bathrooms: 2
- Full bathrooms: 2
Kitchen
- Features: Breakfast Bar, Pantry, Solid Surface Counters
Heating
- Natural Gas, Central, Forced Air
Cooling
- Ceiling Fan(s), Central Air
Appliances
- Included: Dryer, Washer, Dishwasher, Microwave, Refrigerator
- Laundry: Other
Features
- Other, Roommate Plan, Split Bedroom Plan
- Flooring: Tile, Carpet
- Windows: Double Pane Windows, Window Treatments
- Basement: Crawl Space
- Has fireplace: No
- Common walls with other units/homes: No Common Walls
Interior area
- Total structure area: 1,823
- Total interior livable area: 1,823 sqft
- Finished area above ground: 1,823
- Finished area below ground: 0
Property
Parking
- Total spaces: 2
- Parking features: Attached, Carport, Kitchen Level
- Has carport: Yes
Features
- Levels: Multi/Split
- Patio & porch: Patio
- Fencing: Fenced,Back Yard,Privacy,Wood
- Body of water: None
Lot
- Size: 0.30 Acres
- Features: Private
- Residential vegetation: Wooded
Details
- Parcel number: 15 220 02 047
- Special conditions: Agent Owned
Construction
Type & style
- Home type: SingleFamily
- Architectural style: Brick 4 Side
- Property subtype: Single Family Residence
Materials
- Brick
- Roof: Composition
Condition
- Resale
- New construction: No
- Year built: 1964
Utilities & green energy
- Sewer: Public Sewer
- Water: Public
- Utilities for property: Cable Available, Electricity Available, Sewer Available, Water Available
Green energy
- Energy efficient items: Appliances
Community & neighborhood
Security
- Security features: Smoke Detector(s)
Community
- Community features: Street Lights, Near Public Transport, Walk To Schools, Near Shopping
Location
- Region: Decatur
- Subdivision: Shamrock Forest
HOA & financial
HOA
- Has HOA: No
- Services included: None
Other
Other facts
- Listing agreement: Exclusive Agency
- Listing terms: Cash,Conventional,FHA
Price history
| Date | Event | Price |
|---|---|---|
| 10/25/2023 | Sold | $382,000+0.5%$210/sqft |
Source: | ||
| 10/8/2023 | Pending sale | $380,000$208/sqft |
Source: | ||
| 9/29/2023 | Listed for sale | $380,000+105%$208/sqft |
Source: | ||
| 4/16/2019 | Sold | $185,400-2.4%$102/sqft |
Source: | ||
| 3/22/2019 | Pending sale | $189,900$104/sqft |
Source: Chapman Hall Premier, Realtors #8535671 Report a problem | ||
Public tax history
| Year | Property taxes | Tax assessment |
|---|---|---|
| 2025 | $4,795 -1% | $149,240 +5.2% |
| 2024 | $4,845 +79% | $141,800 +38.2% |
| 2023 | $2,706 -12.4% | $102,600 +8.9% |
Find assessor info on the county website
Neighborhood: Belvedere Park
Nearby schools
GreatSchools rating
- 4/10Peachcrest Elementary SchoolGrades: PK-5Distance: 0.6 mi
- 5/10Mary Mcleod Bethune Middle SchoolGrades: 6-8Distance: 2.7 mi
- 3/10Towers High SchoolGrades: 9-12Distance: 0.6 mi
Schools provided by the listing agent
- Elementary: Peachcrest
- Middle: Mary Mcleod Bethune
- High: Towers
Source: GAMLS. This data may not be complete. We recommend contacting the local school district to confirm school assignments for this home.
Get a cash offer in 3 minutes
Find out how much your home could sell for in as little as 3 minutes with a no-obligation cash offer.
Estimated market value$347,200
Get a cash offer in 3 minutes
Find out how much your home could sell for in as little as 3 minutes with a no-obligation cash offer.
Estimated market value
$347,200

