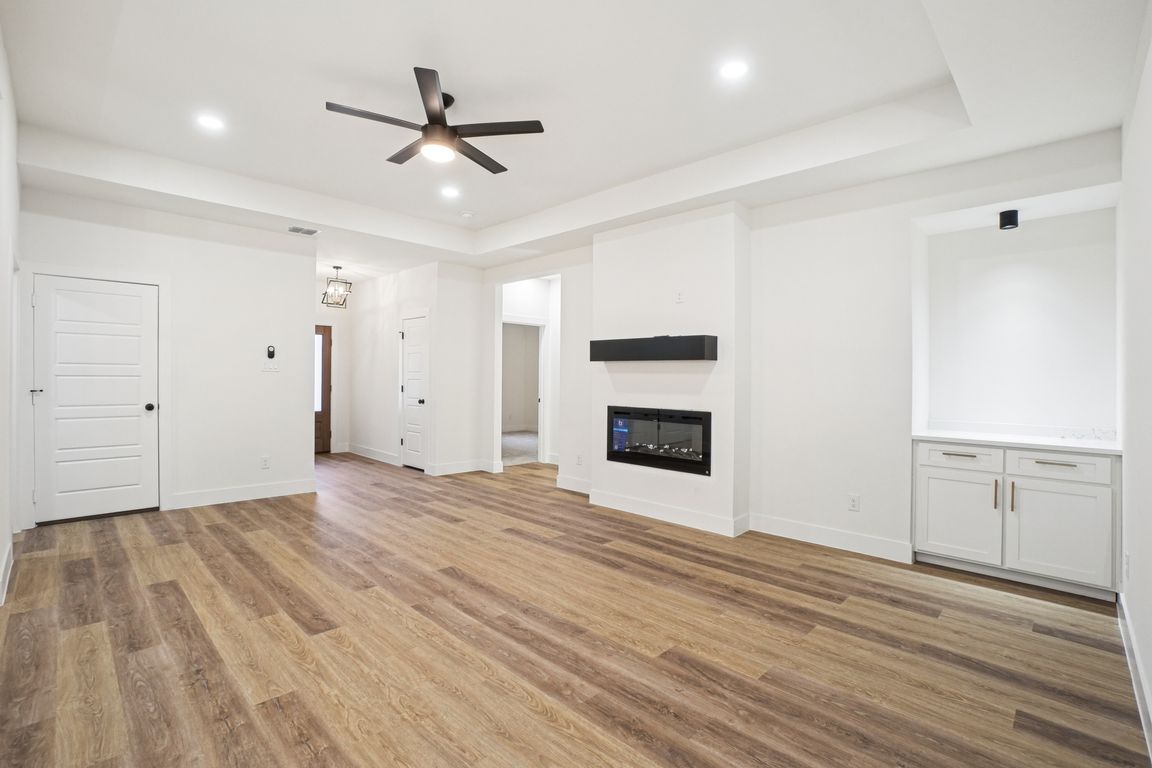
For sale
$300,000
3beds
1,646sqft
1310 E Myrtle St, Fort Worth, TX 76104
3beds
1,646sqft
Single family residence
Built in 2025
6,250 sqft
2 Attached garage spaces
$182 price/sqft
What's special
Sleek finishesOpen floor planLarge backyardLiving and dining areasOutdoor living and recreationModern kitchen
Stunning new construction featuring 3 bedrooms, 2 baths, and a thoughtfully designed open floor plan. The modern kitchen boasts sleek finishes and flows seamlessly into the living and dining areas, perfect for entertaining. Enjoy a large backyard ideal for outdoor living and recreation. Conveniently located near shopping, dining, and everyday amenities, ...
- 47 days |
- 3,873 |
- 386 |
Source: NTREIS,MLS#: 21036530
Travel times
Living Room
Kitchen
Primary Bedroom
Zillow last checked: 7 hours ago
Listing updated: September 29, 2025 at 07:57am
Listed by:
Steven Nieves 0564807 469-360-3088,
Real Estate Market Experts 469-360-3088
Source: NTREIS,MLS#: 21036530
Facts & features
Interior
Bedrooms & bathrooms
- Bedrooms: 3
- Bathrooms: 2
- Full bathrooms: 2
Primary bedroom
- Level: First
- Dimensions: 14 x 14
Bedroom
- Level: First
- Dimensions: 12 x 10
Bedroom
- Level: First
- Dimensions: 12 x 12
Dining room
- Level: First
- Dimensions: 14 x 6
Kitchen
- Level: First
- Dimensions: 11 x 14
Laundry
- Level: First
- Dimensions: 5 x 5
Living room
- Level: First
- Dimensions: 17 x 20
Heating
- Central, Electric
Cooling
- Central Air, Ceiling Fan(s), Electric
Appliances
- Included: Dishwasher, Electric Cooktop, Electric Oven, Disposal, Microwave
- Laundry: Laundry in Utility Room
Features
- Decorative/Designer Lighting Fixtures, Eat-in Kitchen, Granite Counters, High Speed Internet, Kitchen Island, Open Floorplan, Pantry, Cable TV, Walk-In Closet(s)
- Flooring: Carpet, Ceramic Tile, Wood
- Has basement: No
- Number of fireplaces: 1
- Fireplace features: Gas, Living Room, Wood Burning
Interior area
- Total interior livable area: 1,646 sqft
Video & virtual tour
Property
Parking
- Total spaces: 2
- Parking features: Concrete, Driveway, Garage Faces Front
- Attached garage spaces: 2
- Has uncovered spaces: Yes
Features
- Levels: One
- Stories: 1
- Patio & porch: Covered
- Pool features: None
- Fencing: Wood
Lot
- Size: 6,250.86 Square Feet
- Features: Back Yard, Interior Lot, Lawn, Few Trees
Details
- Parcel number: 01563939
Construction
Type & style
- Home type: SingleFamily
- Architectural style: Traditional,Detached
- Property subtype: Single Family Residence
Materials
- Brick
- Foundation: Slab
- Roof: Composition
Condition
- Year built: 2025
Utilities & green energy
- Sewer: Public Sewer
- Water: Public
- Utilities for property: Sewer Available, Water Available, Cable Available
Community & HOA
Community
- Subdivision: Lakeview Addition
HOA
- Has HOA: No
Location
- Region: Fort Worth
Financial & listing details
- Price per square foot: $182/sqft
- Tax assessed value: $18,750
- Annual tax amount: $421
- Date on market: 8/19/2025