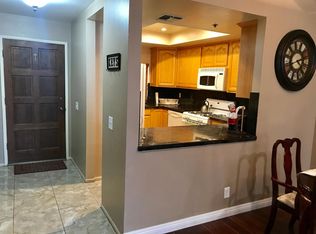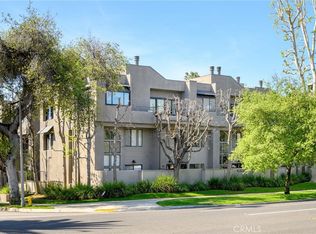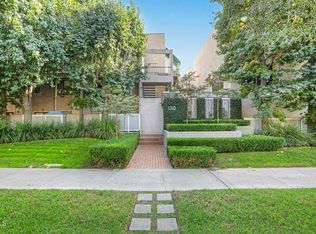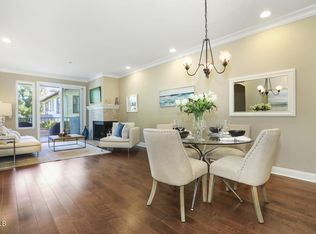Sold for $775,000 on 10/15/25
Listing Provided by:
Estefanita Hands DRE #01502653 HandsOnRealEstate@Gmail.com,
Beach Equities
Bought with: COMPASS
$775,000
1310 E Orange Grove Blvd APT 115, Pasadena, CA 91104
2beds
1,339sqft
Condominium
Built in 1982
-- sqft lot
$747,400 Zestimate®
$579/sqft
$3,926 Estimated rent
Home value
$747,400
$710,000 - $785,000
$3,926/mo
Zestimate® history
Loading...
Owner options
Explore your selling options
What's special
Well maintained condo with a large patio and 2 en-suite bedrooms with walk in closets. Centrally located in Pasadena on the border of Bungalow Heaven, it is close to restaurants, shopping, the Metro, and freeways. The bottom level features an open floor plan with the dining and living room. The kitchen has wood cabinetry, granite countertops, stainless steel appliances, new recessed lights, and room for a butcher block or desk. There is also a large pantry for plenty of storage. The living area features hardwood floors, gas fireplace, and sliding doors to the large patio. The large patio is perfect for outdoor dining and relaxing. It has pavers, a storage closet, and there is a small pet door to it. The lower level also has a half-bathroom, which is where the laundry area is located. Washer and dryer stay with the property.
The upper level features the 2 en-suite bedrooms with walk-in closets, all carpeted. The sizeable bathrooms feature custom vanities with granite countertops. 1 bedroom has a shower tub with travertine tile. The other bedroom has a large walk in shower with a bench, tiled in tumbled travertine. There are additional storage cabinets in the hallway. Custom plantation shutters are throughout the home. Central heat & AC. This comes with 2 underground parking spaces, with storage cabinets. The complex is surrounded by beautiful mature trees, and is remodeling it's community patio areas and planter boxes. 2 Pets allowed, per HOA rules, buyer to investigate.
Zillow last checked: 8 hours ago
Listing updated: October 15, 2025 at 01:40pm
Listing Provided by:
Estefanita Hands DRE #01502653 HandsOnRealEstate@Gmail.com,
Beach Equities
Bought with:
Diane Scalzo, DRE #02036286
COMPASS
Jules Ibrao, DRE #01477666
COMPASS
Source: CRMLS,MLS#: PW25178545 Originating MLS: California Regional MLS
Originating MLS: California Regional MLS
Facts & features
Interior
Bedrooms & bathrooms
- Bedrooms: 2
- Bathrooms: 3
- Full bathrooms: 2
- 1/2 bathrooms: 1
- Main level bathrooms: 2
- Main level bedrooms: 2
Primary bedroom
- Features: Primary Suite
Bathroom
- Features: Bathroom Exhaust Fan, Bathtub, Separate Shower, Vanity
Kitchen
- Features: Granite Counters
Heating
- Central
Cooling
- Central Air
Appliances
- Included: Dishwasher, Disposal, Gas Range, Refrigerator, Range Hood, Dryer, Washer
- Laundry: Washer Hookup, Gas Dryer Hookup, Inside
Features
- Separate/Formal Dining Room, Open Floorplan, Recessed Lighting, Primary Suite
- Flooring: Tile, Wood
- Doors: Sliding Doors
- Windows: Double Pane Windows, Plantation Shutters
- Has fireplace: Yes
- Fireplace features: Gas, Living Room
- Common walls with other units/homes: 2+ Common Walls
Interior area
- Total interior livable area: 1,339 sqft
Property
Parking
- Total spaces: 4
- Parking features: Assigned, Underground, Gated
- Garage spaces: 2
- Carport spaces: 2
- Covered spaces: 4
Features
- Levels: Two
- Stories: 2
- Entry location: front door
- Patio & porch: Patio
- Pool features: None
- Spa features: None
- Fencing: Stucco Wall
- Has view: Yes
- View description: None
Lot
- Size: 1.36 Acres
- Features: Landscaped
Details
- Parcel number: 5739014057
- Zoning: PSR3
- Special conditions: Standard
Construction
Type & style
- Home type: Condo
- Architectural style: Contemporary
- Property subtype: Condominium
- Attached to another structure: Yes
Materials
- Stucco
- Foundation: Slab
- Roof: Flat
Condition
- Turnkey
- New construction: No
- Year built: 1982
Utilities & green energy
- Electric: Standard
- Sewer: Public Sewer
- Water: Public
- Utilities for property: Cable Available, Electricity Connected, Natural Gas Connected, Phone Available, Sewer Connected, Water Connected
Community & neighborhood
Security
- Security features: Gated Community
Community
- Community features: Suburban, Gated
Location
- Region: Pasadena
HOA & financial
HOA
- Has HOA: Yes
- HOA fee: $545 monthly
- Amenities included: Outdoor Cooking Area, Barbecue, Pet Restrictions
- Association name: The Groves
- Association phone: 626-529-3918
Other
Other facts
- Listing terms: Cash,Conventional
- Road surface type: Paved
Price history
| Date | Event | Price |
|---|---|---|
| 10/15/2025 | Sold | $775,000+3.3%$579/sqft |
Source: | ||
| 9/29/2025 | Pending sale | $750,000$560/sqft |
Source: | ||
| 9/4/2025 | Contingent | $750,000$560/sqft |
Source: | ||
| 8/26/2025 | Price change | $750,000-3.7%$560/sqft |
Source: | ||
| 8/8/2025 | Listed for sale | $779,000+189.6%$582/sqft |
Source: | ||
Public tax history
| Year | Property taxes | Tax assessment |
|---|---|---|
| 2025 | $4,720 +6.7% | $389,579 +2% |
| 2024 | $4,426 +0.9% | $381,941 +2% |
| 2023 | $4,386 +3.6% | $374,453 +2% |
Find assessor info on the county website
Neighborhood: West Central
Nearby schools
GreatSchools rating
- 5/10Longfellow (Henry W.) Elementary SchoolGrades: K-5Distance: 0.9 mi
- 5/10Eliot Arts MagnetGrades: 6-8Distance: 1.8 mi
- 8/10Pasadena High SchoolGrades: 9-12Distance: 1.8 mi
Get a cash offer in 3 minutes
Find out how much your home could sell for in as little as 3 minutes with a no-obligation cash offer.
Estimated market value
$747,400
Get a cash offer in 3 minutes
Find out how much your home could sell for in as little as 3 minutes with a no-obligation cash offer.
Estimated market value
$747,400



