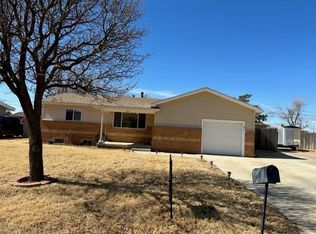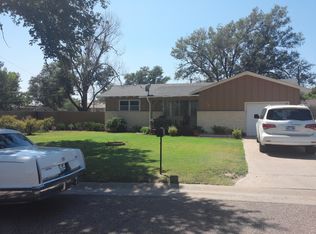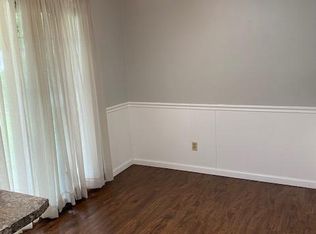Sold on 09/30/24
Price Unknown
1310 Fairview Ave, Liberal, KS 67901
3beds
1,433sqft
Single Family Residence, Residential
Built in 1967
10,493.6 Square Feet Lot
$176,400 Zestimate®
$--/sqft
$1,408 Estimated rent
Home value
$176,400
Estimated sales range
Not available
$1,408/mo
Zestimate® history
Loading...
Owner options
Explore your selling options
What's special
Tucked beneath the shade of two large trees is a lovely house with an inviting front deck. Step inside from that deck and you will find a home that is equally as inviting! A charming living room greets you and beckons you to curl up and read a book or just enjoy the beautiful new windows. A cozy dining area is adjacent to the newly updated kitchen from Cowboy's Custom Cabinets. Slide the new door to access the open deck which features a hot tub and enjoy the lush green grass in the spacious backyard which is also home to a 12 x 20 storage shed with loft storage. Slip down a few steps to the main bedroom complete with a laundry area and bathroom. Up a few steps from the living room are two more bedrooms and a full bath. New roof, gutters and siding in 2024. This home is a true find and won't last long! Call today to schedule your appointment.
Zillow last checked: 8 hours ago
Listing updated: October 01, 2024 at 03:52am
Listed by:
Gary Classen,
Heritage Real Estate Group, In
Bought with:
Maria Ontiveros, SP00224214
CallCory.Com
Source: Southwest Kansas MLS,MLS#: 13526Originating MLS: Southwest Kansas MLS
Facts & features
Interior
Bedrooms & bathrooms
- Bedrooms: 3
- Bathrooms: 2
- Full bathrooms: 1
- 1/2 bathrooms: 1
Primary bedroom
- Area: 238
- Dimensions: 14 x 17
Bedroom 2
- Area: 140
- Dimensions: 10 x 14
Bedroom 3
- Area: 108
- Dimensions: 9 x 12
Bedroom 4
- Area: 0
- Dimensions: 0 x 0
Bedroom 5
- Area: 0
- Dimensions: 0 x 0
Primary bathroom
- Features: Half Bath
Dining room
- Features: Kitchen Combo
- Area: 121
- Dimensions: 11 x 11
Family room
- Area: 0
- Dimensions: 0 x 0
Kitchen
- Features: Pantry
- Area: 110
- Dimensions: 10 x 11
Living room
- Area: 231
- Dimensions: 11 x 21
Basement
- Area: 0
Heating
- Natural Gas
Cooling
- Central Air
Appliances
- Included: Electric Range, Disposal, Microwave, Refrigerator, Vent Fan, Free Standing Stove, Electric Water Heater
Features
- Ceiling Fan(s)
- Flooring: Some Carpet
- Doors: Storm Door(s)
- Windows: Thermopane, Wndow/Coverings/Part
- Basement: Crawl Space
- Has fireplace: No
Interior area
- Total structure area: 1,433
- Total interior livable area: 1,433 sqft
Property
Parking
- Total spaces: 1
- Parking features: Attached, Driveway, Paved
- Attached garage spaces: 1
Features
- Levels: Tri-Level
- Patio & porch: Deck
- Fencing: Wood
Lot
- Size: 10,493 sqft
- Dimensions: 86 x 122
Details
- Additional structures: Storage Shed
- Parcel number: 1493101004025000
- Zoning description: Single Family Dwell
Construction
Type & style
- Home type: SingleFamily
- Property subtype: Single Family Residence, Residential
Materials
- Brick/Siding
- Roof: Composition
Condition
- Year built: 1967
Utilities & green energy
- Sewer: Public Sewer
- Water: Public
- Utilities for property: Natural Gas Connected
Community & neighborhood
Security
- Security features: Smoke Detector(s)
Location
- Region: Liberal
Other
Other facts
- Listing agreement: Seller's Agent
Price history
| Date | Event | Price |
|---|---|---|
| 9/30/2024 | Sold | -- |
Source: Southwest Kansas MLS #13526 | ||
| 8/1/2024 | Pending sale | $168,500$118/sqft |
Source: Southwest Kansas MLS #13526 | ||
| 7/30/2024 | Listed for sale | $168,500$118/sqft |
Source: Southwest Kansas MLS #13526 | ||
Public tax history
| Year | Property taxes | Tax assessment |
|---|---|---|
| 2025 | -- | $14,297 +10% |
| 2024 | $2,176 +0.5% | $12,998 +4.9% |
| 2023 | $2,165 -1.1% | $12,393 +1.3% |
Find assessor info on the county website
Neighborhood: 67901
Nearby schools
GreatSchools rating
- 4/10Macarthur Elementary SchoolGrades: K-5Distance: 0.9 mi
- 4/10Eisenhower Middle SchoolGrades: 6-8Distance: 0.7 mi
- 2/10Liberal Sr High SchoolGrades: 9-12Distance: 0.8 mi
Schools provided by the listing agent
- Elementary: MacArthur
- Middle: Eisenhower
- High: Liberal
Source: Southwest Kansas MLS. This data may not be complete. We recommend contacting the local school district to confirm school assignments for this home.


