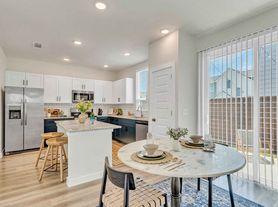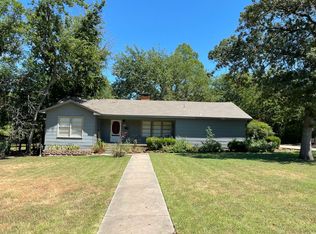Welcome to 1310 Greenbriar Street, a beautifully updated single-story home offering modern finishes and timeless charm just minuets from UNT, TWU, and downtown Denton! This move-in-ready 4-bedroom, 2-bathroom home features a bright, open layout with stylish updates throughout. Fully renovated kitchen with sleek white cabinets, matte black countertops, and stainless steel appliances. Spacious living room with a wood burning fireplace. Luxury vynal plank flooring throughout the entire home. Updated bathrooms with quartz-style counters, new vanities, modern lighting, and fresh fixtures. Spacious bedrooms with ceiling fans and generous closet space. Located near shopping, dining, and major highways, this home offers convenience and style all in one.
**First 6 months rent will be $1800**
After the first 6 months rent will increase to $2200.
No Cats
House for rent
Accepts Zillow applications
$1,800/mo
1310 Greenbriar St, Denton, TX 76201
4beds
1,856sqft
Price may not include required fees and charges.
Single family residence
Available now
Small dogs OK
Central air
Hookups laundry
Attached garage parking
Forced air
What's special
Modern lightingWood burning fireplaceModern finishesTimeless charmStylish updatesSleek white cabinetsUpdated bathrooms
- 5 days |
- -- |
- -- |
Travel times
Facts & features
Interior
Bedrooms & bathrooms
- Bedrooms: 4
- Bathrooms: 2
- Full bathrooms: 2
Heating
- Forced Air
Cooling
- Central Air
Appliances
- Included: Dishwasher, Freezer, Oven, Refrigerator, WD Hookup
- Laundry: Hookups
Features
- WD Hookup
- Flooring: Hardwood
Interior area
- Total interior livable area: 1,856 sqft
Property
Parking
- Parking features: Attached, Off Street
- Has attached garage: Yes
- Details: Contact manager
Features
- Exterior features: Heating system: Forced Air
Details
- Parcel number: R25480
Construction
Type & style
- Home type: SingleFamily
- Property subtype: Single Family Residence
Community & HOA
Location
- Region: Denton
Financial & listing details
- Lease term: 1 Year
Price history
| Date | Event | Price |
|---|---|---|
| 10/21/2025 | Listed for rent | $1,800$1/sqft |
Source: Zillow Rentals | ||
| 6/25/2025 | Sold | -- |
Source: NTREIS #20828312 | ||
| 6/17/2025 | Pending sale | $275,000$148/sqft |
Source: NTREIS #20828312 | ||
| 6/13/2025 | Contingent | $275,000$148/sqft |
Source: NTREIS #20828312 | ||
| 4/11/2025 | Price change | $275,000-4.8%$148/sqft |
Source: NTREIS #20828312 | ||

