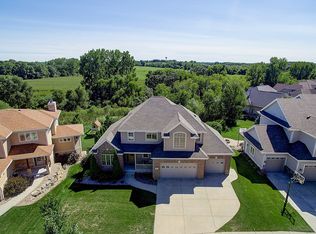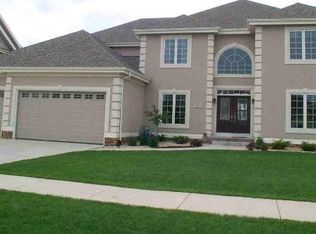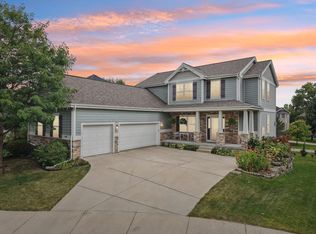Closed
Zestimate®
$800,000
1310 Hanover Court, Waunakee, WI 53597
5beds
4,519sqft
Single Family Residence
Built in 2004
10,018.8 Square Feet Lot
$800,000 Zestimate®
$177/sqft
$4,897 Estimated rent
Home value
$800,000
$760,000 - $840,000
$4,897/mo
Zestimate® history
Loading...
Owner options
Explore your selling options
What's special
Tucked away at the end of a peaceful cul-de-sac in one of the area's top-rated school districts, this stunning home offers the perfect blend of comfort, functionality, and natural beauty. With an abundance of square footage and soaring ceilings throughout, every inch of this home feels open, airy, and thoughtfully designed. Step inside and discover closet space that dreams are made of?no more compromising on storage! The spacious home office is ideal for remote work or creative pursuits, while a dedicated home gym and flex room provide even more versatility to fit your lifestyle. Enjoy the sights and sounds of backyard wildlife from your beautiful screened-in porch, perfect for morning coffee or unwinding at sunset. Come home and relax at your own private retreat.
Zillow last checked: 8 hours ago
Listing updated: August 27, 2025 at 08:51pm
Listed by:
Jessica Doherty jessdohertyrealty@gmail.com,
Realty Executives Cooper Spransy
Bought with:
The 608 Team
Source: WIREX MLS,MLS#: 1997902 Originating MLS: South Central Wisconsin MLS
Originating MLS: South Central Wisconsin MLS
Facts & features
Interior
Bedrooms & bathrooms
- Bedrooms: 5
- Bathrooms: 5
- Full bathrooms: 4
- 1/2 bathrooms: 1
Primary bedroom
- Level: Upper
- Area: 255
- Dimensions: 15 x 17
Bedroom 2
- Level: Upper
- Area: 143
- Dimensions: 11 x 13
Bedroom 3
- Level: Upper
- Area: 121
- Dimensions: 11 x 11
Bedroom 4
- Level: Upper
- Area: 156
- Dimensions: 13 x 12
Bedroom 5
- Level: Lower
- Area: 210
- Dimensions: 14 x 15
Bathroom
- Features: Shower on Lower, At least 1 Tub, Master Bedroom Bath: Full, Master Bedroom Bath, Master Bedroom Bath: Walk-In Shower, Master Bedroom Bath: Tub/No Shower
Dining room
- Level: Main
- Area: 130
- Dimensions: 13 x 10
Family room
- Level: Lower
- Area: 352
- Dimensions: 16 x 22
Kitchen
- Level: Main
- Area: 270
- Dimensions: 18 x 15
Living room
- Level: Main
- Area: 352
- Dimensions: 16 x 22
Office
- Level: Main
- Area: 144
- Dimensions: 12 x 12
Heating
- Natural Gas, Forced Air
Cooling
- Central Air
Appliances
- Included: Range/Oven, Refrigerator, Dishwasher, Microwave, Disposal, Washer, Dryer, Water Softener
Features
- Walk-In Closet(s), Cathedral/vaulted ceiling, High Speed Internet, Breakfast Bar, Pantry, Kitchen Island
- Flooring: Wood or Sim.Wood Floors
- Basement: Full,Exposed,Full Size Windows,Walk-Out Access,Finished,8'+ Ceiling,Concrete
Interior area
- Total structure area: 4,519
- Total interior livable area: 4,519 sqft
- Finished area above ground: 3,397
- Finished area below ground: 1,122
Property
Parking
- Total spaces: 3
- Parking features: 3 Car, Attached, Garage Door Opener
- Attached garage spaces: 3
Features
- Levels: Two
- Stories: 2
- Patio & porch: Deck, Patio
- Exterior features: Electronic Pet Containment
Lot
- Size: 10,018 sqft
- Features: Sidewalks
Details
- Parcel number: 080915250131
- Zoning: res
- Special conditions: Arms Length
Construction
Type & style
- Home type: SingleFamily
- Architectural style: Colonial,Prairie/Craftsman
- Property subtype: Single Family Residence
Materials
- Stone
Condition
- 21+ Years
- New construction: No
- Year built: 2004
Utilities & green energy
- Sewer: Public Sewer
- Water: Public
- Utilities for property: Cable Available
Community & neighborhood
Location
- Region: Waunakee
- Subdivision: Savannah Village
- Municipality: Waunakee
Price history
| Date | Event | Price |
|---|---|---|
| 8/27/2025 | Sold | $800,000-5.9%$177/sqft |
Source: | ||
| 6/30/2025 | Pending sale | $850,000$188/sqft |
Source: | ||
| 5/19/2025 | Listed for sale | $850,000$188/sqft |
Source: | ||
| 5/5/2025 | Contingent | $850,000$188/sqft |
Source: | ||
| 4/24/2025 | Listed for sale | $850,000+2.4%$188/sqft |
Source: | ||
Public tax history
| Year | Property taxes | Tax assessment |
|---|---|---|
| 2024 | $12,510 +17.7% | $754,700 +13.5% |
| 2023 | $10,627 -2.4% | $664,900 +21.3% |
| 2022 | $10,884 +0.6% | $548,000 |
Find assessor info on the county website
Neighborhood: 53597
Nearby schools
GreatSchools rating
- 9/10Arboretum Elementary SchoolGrades: PK-4Distance: 0.4 mi
- 5/10Waunakee Middle SchoolGrades: 7-8Distance: 2 mi
- 8/10Waunakee High SchoolGrades: 9-12Distance: 2.1 mi
Schools provided by the listing agent
- Elementary: Arboretum
- Middle: Waunakee
- High: Waunakee
- District: Waunakee
Source: WIREX MLS. This data may not be complete. We recommend contacting the local school district to confirm school assignments for this home.

Get pre-qualified for a loan
At Zillow Home Loans, we can pre-qualify you in as little as 5 minutes with no impact to your credit score.An equal housing lender. NMLS #10287.
Sell for more on Zillow
Get a free Zillow Showcase℠ listing and you could sell for .
$800,000
2% more+ $16,000
With Zillow Showcase(estimated)
$816,000

