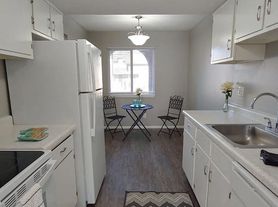Irving Phillips designed, midcentury modern home in Fish Village, featuring an "upside-down" layout with the main living area upstairs for stunning bay views. The upstairs has a spacious primary suite, home office, 12-foot ceilings, and floor-to-ceiling windows. The formal living room includes a fireplace and built-in shelves. Gourmet kitchen is equipped with a Sub-Zero refrigerator, Fischer & Paykel two-drawer dishwasher, and bar. The dining room has a 10-person table and a Broyhill walnut China cabinet. The family room features Samsung Frame TVs, in a gallery wall configuration and a built-in floating desk. Downstairs has three bedrooms, including a primary suite, with new blinds and a dedicated HVAC system. The backyard has a patio table with seating for 14. The garage is air-conditioned and can be a gym or workspace. Value-adds include landscaping, exterminator visits, stainless steel garage refrigerator, Weber Genesis II grill. Updates include new electrical, plumbing, and HVAC.
Copyright notice - Data provided by HAR.com 2022 - All information provided should be independently verified.
House for rent
$4,450/mo
1310 Harbor View Dr, Galveston, TX 77550
4beds
3,005sqft
Price may not include required fees and charges.
Singlefamily
Available now
-- Pets
Electric
In unit laundry
2 Attached garage spaces parking
Natural gas, fireplace
What's special
Home officeFloor-to-ceiling windowsDining roomBuilt-in shelvesBuilt-in floating deskFamily roomGym or workspace
- 44 days
- on Zillow |
- -- |
- -- |
Travel times
Renting now? Get $1,000 closer to owning
Unlock a $400 renter bonus, plus up to a $600 savings match when you open a Foyer+ account.
Offers by Foyer; terms for both apply. Details on landing page.
Facts & features
Interior
Bedrooms & bathrooms
- Bedrooms: 4
- Bathrooms: 4
- Full bathrooms: 3
- 1/2 bathrooms: 1
Rooms
- Room types: Family Room
Heating
- Natural Gas, Fireplace
Cooling
- Electric
Appliances
- Included: Dishwasher, Dryer, Microwave, Oven, Stove, Washer
- Laundry: In Unit
Features
- 2 Primary Bedrooms, En-Suite Bath, Primary Bed - 1st Floor, Primary Bed - 2nd Floor, View, Walk-In Closet(s)
- Flooring: Tile, Wood
- Has fireplace: Yes
Interior area
- Total interior livable area: 3,005 sqft
Property
Parking
- Total spaces: 2
- Parking features: Attached, Covered
- Has attached garage: Yes
- Details: Contact manager
Features
- Stories: 2
- Exterior features: 2 Primary Bedrooms, Additional Parking, Architecture Style: Contemporary/Modern, Attached, Back Yard, Courtyard, En-Suite Bath, Flooring: Wood, Formal Dining, Formal Living, Free Standing, Heating: Gas, Living Area - 2nd Floor, Lot Features: Back Yard, Subdivided, Oversized, Primary Bed - 1st Floor, Primary Bed - 2nd Floor, Subdivided, View Type: Bay, Walk-In Closet(s), Window Coverings
- Has view: Yes
- View description: Water View
Details
- Parcel number: 383500000056000
Construction
Type & style
- Home type: SingleFamily
- Property subtype: SingleFamily
Condition
- Year built: 1960
Community & HOA
Location
- Region: Galveston
Financial & listing details
- Lease term: 12 Months
Price history
| Date | Event | Price |
|---|---|---|
| 8/20/2025 | Price change | $4,450-8.2%$1/sqft |
Source: | ||
| 7/16/2025 | Listed for rent | $4,850-7.6%$2/sqft |
Source: | ||
| 7/15/2025 | Listing removed | $5,250$2/sqft |
Source: | ||
| 6/12/2025 | Listed for rent | $5,250$2/sqft |
Source: | ||
| 1/26/2021 | Listing removed | -- |
Source: | ||

