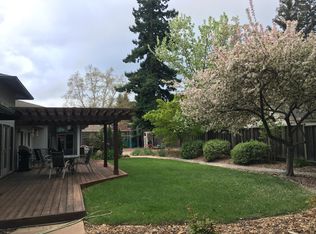Sold for $5,182,000 on 05/08/25
$5,182,000
1310 Holly Ave, Los Altos, CA 94024
3beds
2,985sqft
Single Family Residence,
Built in 2006
0.28 Acres Lot
$5,046,900 Zestimate®
$1,736/sqft
$7,840 Estimated rent
Home value
$5,046,900
$4.64M - $5.50M
$7,840/mo
Zestimate® history
Loading...
Owner options
Explore your selling options
What's special
Quality craftsman-style home and charming standalone cottage on a lushly landscaped lot of approximately 12,075 square feet. Entirely turn-key with rich wood floors, intricate moldings and millwork, a neutral color palette, light-filled living spaces, and stunning stone accents. The ~2,985 square foot main house features grand living spaces that seamlessly flow from one to the next, a spacious primary suite with an attached office and outdoor access, private guest quarters, and a light-filled bedroom. The living room centers around a marble fireplace and opens to the dining room for easy entertaining. The granite-appointed chefs kitchen has two peninsula counters with seating overlooking the casual dining area and the family room with vaulted ceilings, a wet bar, and French doors to the yard. Just off the main living spaces, a large entertaining patio looks out over the lush lawn, cottage, resort-style pool and elevated spa, and tropical plantings. The ~525 square foot cottage is perfect for extended family, guests, or rental income with an eat-in kitchen, bedroom, full bath, and two covered porches. Located in sought-after South Los Altos with easy access to Heritage Oaks Park, Loyola Corners, commute routes, and downtown Los Altos.
Zillow last checked: 8 hours ago
Listing updated: May 08, 2025 at 04:52am
Listed by:
Troyer Group 70010291 650-383-7201,
Intero Real Estate Services 650-947-4700
Bought with:
Qian Xu, 02037376
Compass
Source: MLSListings Inc,MLS#: ML82001490
Facts & features
Interior
Bedrooms & bathrooms
- Bedrooms: 3
- Bathrooms: 3
- Full bathrooms: 3
Bedroom
- Features: PrimarySuiteRetreat, WalkinCloset
Bathroom
- Features: DoubleSinks, ShowersoverTubs2plus
Dining room
- Features: BreakfastBar, BreakfastNook, FormalDiningRoom
Family room
- Features: SeparateFamilyRoom
Kitchen
- Features: Countertop_Granite, Skylights
Heating
- Central Forced Air Gas
Cooling
- Central Air
Appliances
- Included: Dishwasher, Gas Oven/Range, Refrigerator, Wine Refrigerator, Washer/Dryer
- Laundry: Tub/Sink
Features
- Vaulted Ceiling(s)
- Flooring: Carpet, Hardwood, Tile
- Number of fireplaces: 1
- Fireplace features: Living Room
Interior area
- Total structure area: 2,985
- Total interior livable area: 2,985 sqft
Property
Parking
- Total spaces: 2
- Parking features: Attached, Off Street
- Attached garage spaces: 2
Features
- Stories: 1
- Patio & porch: Balcony/Patio
- Exterior features: Back Yard, Fenced
- Pool features: In Ground, Pool/Spa Combo
- Spa features: Pool/SpaCombo
Lot
- Size: 0.28 Acres
Details
- Parcel number: 19342024
- Zoning: REBD
- Special conditions: Standard
Construction
Type & style
- Home type: SingleFamily
- Property subtype: Single Family Residence,
Materials
- Foundation: Concrete Perimeter and Slab
- Roof: Composition
Condition
- New construction: No
- Year built: 2006
Utilities & green energy
- Gas: PublicUtilities
- Sewer: Public Sewer
- Water: Public
- Utilities for property: Public Utilities, Water Public
Community & neighborhood
Location
- Region: Los Altos
Other
Other facts
- Listing agreement: ExclusiveRightToSell
- Listing terms: CashorConventionalLoan
Price history
| Date | Event | Price |
|---|---|---|
| 5/8/2025 | Sold | $5,182,000+360.6%$1,736/sqft |
Source: | ||
| 2/5/2002 | Sold | $1,125,000$377/sqft |
Source: Public Record | ||
Public tax history
| Year | Property taxes | Tax assessment |
|---|---|---|
| 2025 | $24,336 +0.5% | $1,954,860 +2% |
| 2024 | $24,207 +3.3% | $1,916,530 +2% |
| 2023 | $23,437 +1.1% | $1,878,952 +2% |
Find assessor info on the county website
Neighborhood: 94024
Nearby schools
GreatSchools rating
- 8/10Oak Avenue Elementary SchoolGrades: K-6Distance: 0.8 mi
- 8/10Georgina P. Blach Junior High SchoolGrades: 7-8Distance: 0.4 mi
- 10/10Mountain View High SchoolGrades: 9-12Distance: 1 mi
Schools provided by the listing agent
- Elementary: OakAvenueElementary
- Middle: GeorginaPBlachIntermediate
- High: MountainViewHigh_1
- District: LosAltosElementary
Source: MLSListings Inc. This data may not be complete. We recommend contacting the local school district to confirm school assignments for this home.
Get a cash offer in 3 minutes
Find out how much your home could sell for in as little as 3 minutes with a no-obligation cash offer.
Estimated market value
$5,046,900
Get a cash offer in 3 minutes
Find out how much your home could sell for in as little as 3 minutes with a no-obligation cash offer.
Estimated market value
$5,046,900
