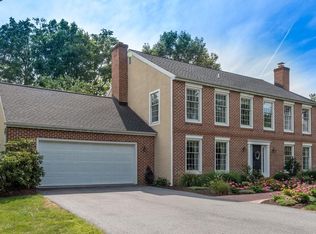Click the video icon to tour home now. Centrally located with quick access to highways, shopping, and schools. Quiet location on mature tree-lined street. Beautifully updated kitchen with high-end stainless steel appliances, granite counters, tons of storage options, and a bright breakfast table space. Cozy family room with wood burning fireplace built-in book cases, and hardwood floors. Remodeled owner's suite features gorgeous bath with marble top vanity and large ceramic tile shower. Quiet rear brick paver patio opens to spacious back yard and mature landscaping.
This property is off market, which means it's not currently listed for sale or rent on Zillow. This may be different from what's available on other websites or public sources.
