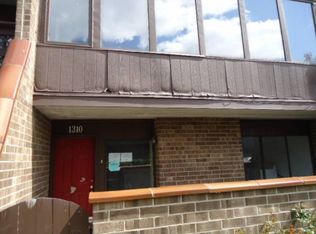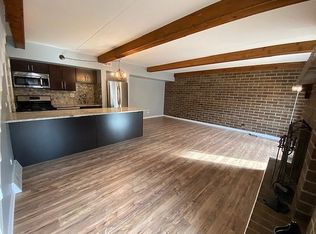Closed
$209,900
1310 Kenneth Cir #1310, Elgin, IL 60120
2beds
1,070sqft
Townhouse, Single Family Residence
Built in 1984
-- sqft lot
$222,900 Zestimate®
$196/sqft
$2,078 Estimated rent
Home value
$222,900
$198,000 - $250,000
$2,078/mo
Zestimate® history
Loading...
Owner options
Explore your selling options
What's special
Located in Kennington Square, this charming townhome is a true gem. This unit offers a unique design that stands out from the rest. Unlike other units in the complex, this townhome has no balcony, providing extra room in the bedrooms for your comfort and convenience. The main level features an open concept with a cozy wood-burning fireplace, new refrigerator, ceramic floors. From the living room, step through a 9' sliding glass door onto a spacious 24' x 10' freshly painted wood deck, complete with a concrete overhang and a privacy wall-perfect for outdoor relaxation and entertainment. The interior charm continues with beautiful wood cedar beams and striking masonry brick walls, adding character and style to your home. Step down into the basement, where you'll discover a versatile space that includes a new bathroom and a bonus room, offering endless possibilities for customization to suit your lifestyle. Upstairs, enjoy all-new laminate flooring and new bathroom vanity that adds a modern touch to the second floor. The home also has been freshly painted throughout, providing a clean and updated look. This townhome is more than just a place to live-it's an opportunity to create a space that reflects your personal style. Don't miss out on this rare find in Kennington Square.
Zillow last checked: 8 hours ago
Listing updated: August 17, 2024 at 02:27am
Listing courtesy of:
Rafael Villagomez 847-922-5501,
Epic Real Estate Group
Bought with:
Rafael Villagomez
Epic Real Estate Group
Source: MRED as distributed by MLS GRID,MLS#: 12097937
Facts & features
Interior
Bedrooms & bathrooms
- Bedrooms: 2
- Bathrooms: 2
- Full bathrooms: 2
Primary bedroom
- Features: Flooring (Carpet), Window Treatments (Blinds, Double Pane Windows)
- Level: Second
- Area: 204 Square Feet
- Dimensions: 17X12
Bedroom 2
- Features: Flooring (Carpet), Window Treatments (Double Pane Windows)
- Level: Second
- Area: 204 Square Feet
- Dimensions: 17X12
Dining room
- Features: Flooring (Wood Laminate)
- Level: Main
- Area: 72 Square Feet
- Dimensions: 9X8
Family room
- Features: Flooring (Other)
- Level: Basement
- Area: 190 Square Feet
- Dimensions: 19X10
Kitchen
- Features: Kitchen (Galley, Island, Pantry-Closet), Flooring (Wood Laminate)
- Level: Main
- Area: 96 Square Feet
- Dimensions: 12X8
Laundry
- Features: Flooring (Other)
- Level: Basement
- Area: 48 Square Feet
- Dimensions: 8X6
Living room
- Features: Flooring (Wood Laminate), Window Treatments (Double Pane Windows, Curtains/Drapes)
- Level: Main
- Area: 252 Square Feet
- Dimensions: 21X12
Other
- Features: Flooring (Vinyl)
- Level: Basement
- Area: 182 Square Feet
- Dimensions: 14X13
Heating
- Natural Gas, Forced Air
Cooling
- None
Appliances
- Included: Range, Dishwasher, Refrigerator, Washer, Dryer, Disposal
- Laundry: Washer Hookup, Gas Dryer Hookup, In Unit
Features
- Beamed Ceilings, Pantry
- Flooring: Laminate
- Windows: Drapes, Insulated Windows
- Basement: Partially Finished,Full
- Number of fireplaces: 1
- Fireplace features: Wood Burning, Living Room
Interior area
- Total structure area: 0
- Total interior livable area: 1,070 sqft
Property
Parking
- Total spaces: 1
- Parking features: Asphalt, Assigned, Off Street, Guest, Additional Parking, Parking Lot, On Site
Accessibility
- Accessibility features: No Disability Access
Features
- Patio & porch: Patio
- Exterior features: Lighting
- Waterfront features: Pond
Lot
- Features: Common Grounds, Mature Trees
Details
- Parcel number: 06074021820000
- Special conditions: None
Construction
Type & style
- Home type: Townhouse
- Property subtype: Townhouse, Single Family Residence
Materials
- Brick
- Foundation: Concrete Perimeter
Condition
- New construction: No
- Year built: 1984
- Major remodel year: 2024
Utilities & green energy
- Electric: Circuit Breakers, 100 Amp Service
- Sewer: Public Sewer, Storm Sewer
- Water: Public
Community & neighborhood
Community
- Community features: Park, Sidewalks, Street Lights
Location
- Region: Elgin
- Subdivision: Kennington Square
HOA & financial
HOA
- Has HOA: Yes
- HOA fee: $150 monthly
- Amenities included: Park
- Services included: Parking, Insurance, Exterior Maintenance, Lawn Care, Scavenger, Snow Removal
Other
Other facts
- Listing terms: Conventional
- Ownership: Fee Simple w/ HO Assn.
Price history
| Date | Event | Price |
|---|---|---|
| 8/15/2024 | Sold | $209,900$196/sqft |
Source: | ||
| 7/3/2024 | Contingent | $209,900$196/sqft |
Source: | ||
| 6/29/2024 | Listed for sale | $209,900+35.5%$196/sqft |
Source: | ||
| 10/2/2023 | Sold | $154,900+3.3%$145/sqft |
Source: | ||
| 8/16/2023 | Contingent | $149,900$140/sqft |
Source: | ||
Public tax history
Tax history is unavailable.
Find assessor info on the county website
Neighborhood: Cobblers Crossing
Nearby schools
GreatSchools rating
- 7/10Lincoln Elementary SchoolGrades: PK-6Distance: 0.5 mi
- 2/10Larsen Middle SchoolGrades: 7-8Distance: 1.5 mi
- 2/10Elgin High SchoolGrades: 9-12Distance: 1.5 mi
Schools provided by the listing agent
- Elementary: Lincoln Elementary School
- Middle: Larsen Middle School
- High: Elgin High School
- District: 46
Source: MRED as distributed by MLS GRID. This data may not be complete. We recommend contacting the local school district to confirm school assignments for this home.

Get pre-qualified for a loan
At Zillow Home Loans, we can pre-qualify you in as little as 5 minutes with no impact to your credit score.An equal housing lender. NMLS #10287.
Sell for more on Zillow
Get a free Zillow Showcase℠ listing and you could sell for .
$222,900
2% more+ $4,458
With Zillow Showcase(estimated)
$227,358
