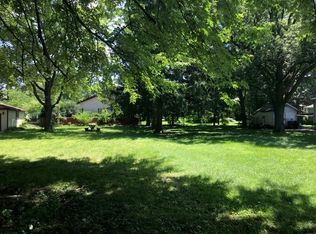Closed
$350,000
1310 Larkin Ave, Elgin, IL 60123
3beds
1,834sqft
Single Family Residence
Built in 1930
0.51 Acres Lot
$355,500 Zestimate®
$191/sqft
$2,579 Estimated rent
Home value
$355,500
$320,000 - $395,000
$2,579/mo
Zestimate® history
Loading...
Owner options
Explore your selling options
What's special
R-B (Residential-Business) offers excellent possibilities for this property. Nestled on a 1/2 acre (.51) parcel on the NE corner of Larkin Avenue and McLean Blvd., this historic home boasts beautiful hardwood floors and millwork. Featured in the 2007 publication "There Used to Be", this is a lovely opportunity to own a piece of Elgin's Past. The home features three large bedrooms upstairs (walk-in closets, built-ins, gorgeous hardwood floors), a full bathroom, and an attic pull-down entry. The main floor offers gorgeous window-filled living. Highlights include the separate dining room with oversized heavy pocket doors, a 23x13 living room with a wood-burning fireplace, and a beautiful heated sunroom. Additional notes: main-floor powder room (located just in from the back door). Full basement includes laundry area, toilet and sink, three separate carpeted storage rooms, an exterior full staircase to exit, and a mechanical room. All nestled on a prominent 1/2 acre corner parcel across from Larkin High School. City Sewer, Private Well (option to hook up to City Water). PROPERTY SOLD AS IS! LISTING AGENT HAS INTEREST.
Zillow last checked: 8 hours ago
Listing updated: August 06, 2025 at 10:21am
Listing courtesy of:
Caroline Ellsworth 847-514-8595,
Keller Williams Inspire - Geneva
Bought with:
Raul Camacho
Rayma Realty Inc.
Source: MRED as distributed by MLS GRID,MLS#: 12377415
Facts & features
Interior
Bedrooms & bathrooms
- Bedrooms: 3
- Bathrooms: 2
- Full bathrooms: 1
- 1/2 bathrooms: 1
Primary bedroom
- Features: Flooring (Hardwood)
- Level: Second
- Area: 170 Square Feet
- Dimensions: 17X10
Bedroom 2
- Features: Flooring (Hardwood)
- Level: Second
- Area: 140 Square Feet
- Dimensions: 14X10
Bedroom 3
- Features: Flooring (Hardwood)
- Level: Second
- Area: 108 Square Feet
- Dimensions: 9X12
Dining room
- Features: Flooring (Hardwood)
- Level: Main
- Area: 150 Square Feet
- Dimensions: 10X15
Other
- Features: Flooring (Hardwood)
- Level: Main
- Area: 171 Square Feet
- Dimensions: 9X19
Kitchen
- Features: Kitchen (Eating Area-Table Space), Flooring (Vinyl)
- Level: Main
- Area: 120 Square Feet
- Dimensions: 12X10
Living room
- Features: Flooring (Hardwood)
- Level: Main
- Area: 299 Square Feet
- Dimensions: 13X23
Heating
- Natural Gas, Steam
Cooling
- None
Appliances
- Included: Washer, Dryer, Water Softener Rented
- Laundry: In Unit
Features
- Walk-In Closet(s)
- Flooring: Hardwood
- Basement: Unfinished,Full
- Number of fireplaces: 1
- Fireplace features: Wood Burning, Living Room
Interior area
- Total structure area: 0
- Total interior livable area: 1,834 sqft
Property
Parking
- Total spaces: 1
- Parking features: Concrete, Side Driveway, On Site, Garage Owned, Attached, Garage
- Attached garage spaces: 1
- Has uncovered spaces: Yes
Accessibility
- Accessibility features: No Disability Access
Features
- Stories: 2
Lot
- Size: 0.51 Acres
- Dimensions: 192X133X158X137
Details
- Parcel number: 0615401008
- Special conditions: None
- Other equipment: Water-Softener Rented, Ceiling Fan(s)
Construction
Type & style
- Home type: SingleFamily
- Architectural style: American 4-Sq.
- Property subtype: Single Family Residence
Materials
- Stucco
Condition
- New construction: No
- Year built: 1930
Utilities & green energy
- Sewer: Public Sewer
- Water: Well
Community & neighborhood
Location
- Region: Elgin
Other
Other facts
- Listing terms: Conventional
- Ownership: Fee Simple
Price history
| Date | Event | Price |
|---|---|---|
| 8/5/2025 | Sold | $350,000-6.7%$191/sqft |
Source: | ||
| 6/25/2025 | Contingent | $375,000$204/sqft |
Source: | ||
| 5/29/2025 | Listed for sale | $375,000+17.7%$204/sqft |
Source: | ||
| 11/21/2007 | Sold | $318,500+59.3%$174/sqft |
Source: Public Record | ||
| 1/28/2003 | Sold | $200,000$109/sqft |
Source: Public Record | ||
Public tax history
| Year | Property taxes | Tax assessment |
|---|---|---|
| 2024 | $9,273 +3.9% | $115,877 +10.7% |
| 2023 | $8,924 +7.8% | $104,686 +9.7% |
| 2022 | $8,277 +4% | $95,456 +7% |
Find assessor info on the county website
Neighborhood: 60123
Nearby schools
GreatSchools rating
- 6/10Highland Elementary SchoolGrades: PK-6Distance: 0.3 mi
- 2/10Kimball Middle SchoolGrades: 7-8Distance: 0.6 mi
- 2/10Larkin High SchoolGrades: 9-12Distance: 0.3 mi
Schools provided by the listing agent
- District: 46
Source: MRED as distributed by MLS GRID. This data may not be complete. We recommend contacting the local school district to confirm school assignments for this home.

Get pre-qualified for a loan
At Zillow Home Loans, we can pre-qualify you in as little as 5 minutes with no impact to your credit score.An equal housing lender. NMLS #10287.
Sell for more on Zillow
Get a free Zillow Showcase℠ listing and you could sell for .
$355,500
2% more+ $7,110
With Zillow Showcase(estimated)
$362,610