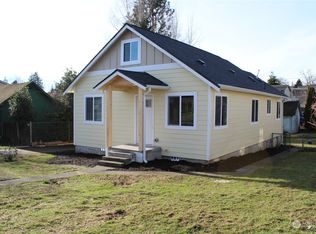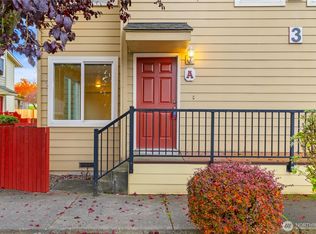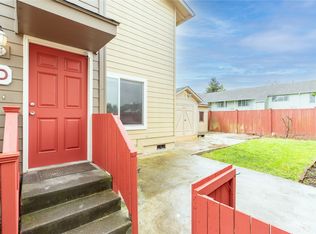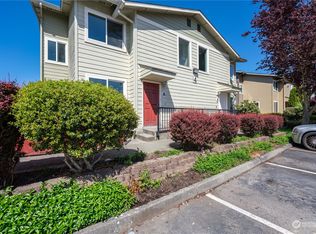Sold
Listed by:
Brandon Tuttle,
SASH Realty
Bought with: eXp Realty
$495,000
1310 Maple Street, Everett, WA 98201
3beds
1,798sqft
Single Family Residence
Built in 1916
6,534 Square Feet Lot
$493,400 Zestimate®
$275/sqft
$2,632 Estimated rent
Home value
$493,400
$459,000 - $528,000
$2,632/mo
Zestimate® history
Loading...
Owner options
Explore your selling options
What's special
Just moments from DT Everett, be ready to fall in love with the location and beauty of this home! Rich laminate wood floors and cool air conditioning greet you as you enter, and an abundance of natural light fills the home through the new vinyl windows. Walking into your large living room, you'll find 2 spacious bedrooms nearby and the roomy kitchen adjacent, complete with a dining nook begging for a dinner table! Continuing on your tour is the 3rd bedroom, bathroom, and utility room. The unfinished basement with separate entrance provides a ton of storage space or finish it off for instant equity. The sizeable sun-drenched lot benefits from the privacy of a new fence, and also from fantastic solar panels. Come make this home yours today!
Zillow last checked: 8 hours ago
Listing updated: October 03, 2025 at 04:05am
Listed by:
Brandon Tuttle,
SASH Realty
Bought with:
Scott L Fiechtner, 119344
eXp Realty
Source: NWMLS,MLS#: 2402909
Facts & features
Interior
Bedrooms & bathrooms
- Bedrooms: 3
- Bathrooms: 1
- Full bathrooms: 1
- Main level bathrooms: 1
- Main level bedrooms: 3
Primary bedroom
- Level: Main
Bedroom
- Level: Main
Bedroom
- Level: Main
Bathroom full
- Level: Main
Entry hall
- Level: Main
Kitchen with eating space
- Level: Main
Living room
- Level: Main
Utility room
- Level: Main
Heating
- Ductless, Electric
Cooling
- Ductless
Appliances
- Included: Disposal, Dryer(s), Refrigerator(s), Stove(s)/Range(s), Washer(s), Garbage Disposal, Water Heater: Electric, Water Heater Location: Basement
Features
- Ceiling Fan(s)
- Flooring: Laminate
- Windows: Double Pane/Storm Window
- Basement: Unfinished
- Has fireplace: No
Interior area
- Total structure area: 1,798
- Total interior livable area: 1,798 sqft
Property
Parking
- Parking features: Driveway, Off Street, RV Parking
Features
- Levels: One
- Stories: 1
- Entry location: Main
- Patio & porch: Ceiling Fan(s), Double Pane/Storm Window, Water Heater
- Has view: Yes
- View description: Territorial
Lot
- Size: 6,534 sqft
- Features: Curbs, Paved, Sidewalk, Fenced-Partially, RV Parking
- Topography: Level
- Residential vegetation: Garden Space
Details
- Parcel number: 00438725802900
- Special conditions: Standard
Construction
Type & style
- Home type: SingleFamily
- Property subtype: Single Family Residence
Materials
- Wood Siding
- Foundation: Poured Concrete, Slab
- Roof: Composition
Condition
- Year built: 1916
Utilities & green energy
- Electric: Company: PUD
- Sewer: Sewer Connected, Company: City of Everett
- Water: Public, Company: City of Everett
- Utilities for property: Ziply
Community & neighborhood
Location
- Region: Everett
- Subdivision: Everett
Other
Other facts
- Listing terms: Cash Out,Conventional
- Cumulative days on market: 9 days
Price history
| Date | Event | Price |
|---|---|---|
| 10/16/2025 | Listing removed | $2,495$1/sqft |
Source: Zillow Rentals | ||
| 9/23/2025 | Listed for rent | $2,495$1/sqft |
Source: Zillow Rentals | ||
| 9/2/2025 | Sold | $495,000-1%$275/sqft |
Source: | ||
| 8/6/2025 | Pending sale | $500,000$278/sqft |
Source: | ||
| 7/29/2025 | Listed for sale | $500,000+185.7%$278/sqft |
Source: | ||
Public tax history
| Year | Property taxes | Tax assessment |
|---|---|---|
| 2024 | $3,368 +10.7% | $386,400 +9% |
| 2023 | $3,044 +4.5% | $354,400 -0.1% |
| 2022 | $2,914 +32.1% | $354,800 +47.3% |
Find assessor info on the county website
Neighborhood: Delta
Nearby schools
GreatSchools rating
- 4/10Hawthorne Elementary SchoolGrades: PK-5Distance: 0.3 mi
- 6/10North Middle SchoolGrades: 6-8Distance: 1.2 mi
- 7/10Everett High SchoolGrades: 9-12Distance: 1.3 mi

Get pre-qualified for a loan
At Zillow Home Loans, we can pre-qualify you in as little as 5 minutes with no impact to your credit score.An equal housing lender. NMLS #10287.
Sell for more on Zillow
Get a free Zillow Showcase℠ listing and you could sell for .
$493,400
2% more+ $9,868
With Zillow Showcase(estimated)
$503,268


